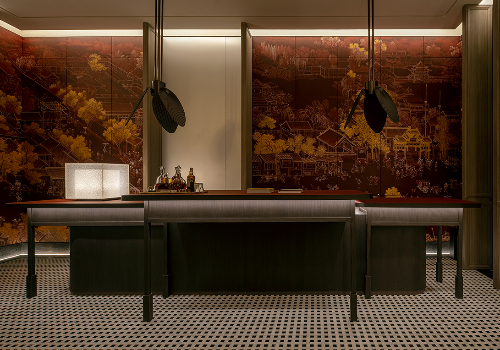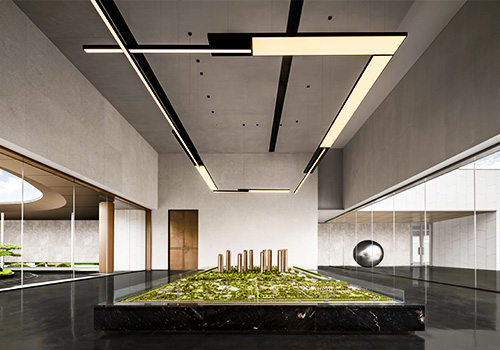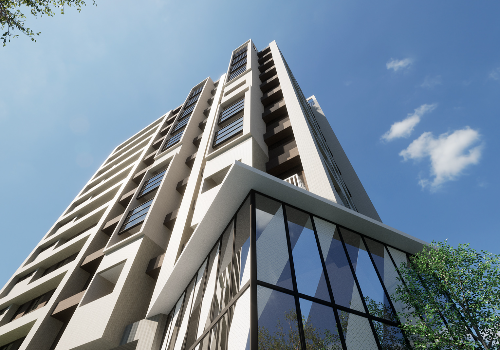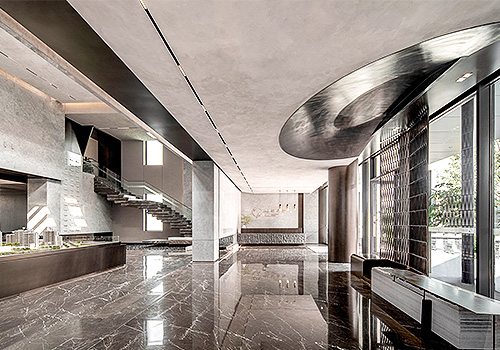
2022
One Splendid Park
Entrant Company
LOGAN GROUP
Category
Landscape Design (New) - Residential Landscape
Client's Name
LOGAN GROUP
Country / Region
China
The design team fully understands the spirit of Shenzhen and takes the "Tree of Life" as the theme logic to show the tenacious vitality. The space combines the connection between the past, present and future of the region, focusing on creating a sense of reverence, nature and holographic immersion experience, using the design expression of symbiosis between human and nature throughout the architecture of high-end commercial space, reinterpreting the natural realm in the busy city, and devoting to creating a closed ecological place, giving it flexibility, efficiency and more humanistic care and other functional attributes.
The "Tree of Life" pillar rises from the soil, and the circular shape changes the rules of the regular entrance, spreading out everywhere, full of vitality.
At the semi-outdoor entrance, the ceiling shape is like the huge canopy of a tree in a dense rainforest dispersing from the center, from the bottom to the top, continuously spreading around to the border, with simple lines and a strong sense of technology, and the laminated lighting illuminates the whole space, lighting up the vision and bringing a sense of shocking ceremony to enter the lobby.
The hotel-style drop-off area combines native materials and techniques such as stone and natural water to create a natural landscape mood in an integrated visual presentation of the interior and exterior, providing visitors with a rare and distinguished comfortable experience.
The natural rocks and Lohan pine at the entrance of the first floor intentionally adopt the concept of green living to all spaces, and the application of architectural elements of Guangfu trip bar door is more a sense of cultural experience embedded. The design of shallow pools on both sides of the space narrows the entrance passage, highlighting the dynamic line and guiding the visitors to enter the elevator lobby inward, thus entering the main space on the 8th floor.
The water bar area brings the natural waterfall into the interior, linking the huge green leaves of the book bar, enriching the aural enjoyment and visual presentation in the space.
Credits

Entrant Company
Jingle Design
Category
Interior Design - Restaurants & Bars


Entrant Company
SRD DESIGN
Category
Interior Design - Hospitality


Entrant Company
Maorong Construction Co., Ltd./ Yucheng Construction Co., Ltd.
Category
Architecture - Conceptual











