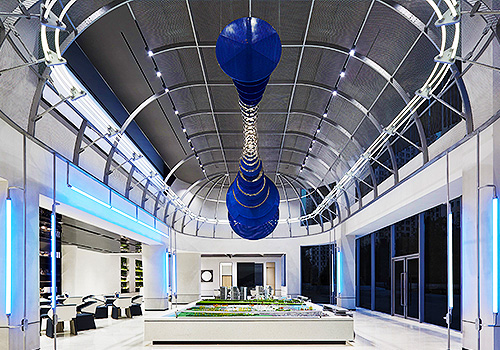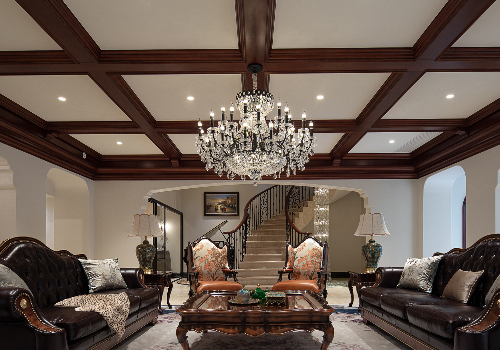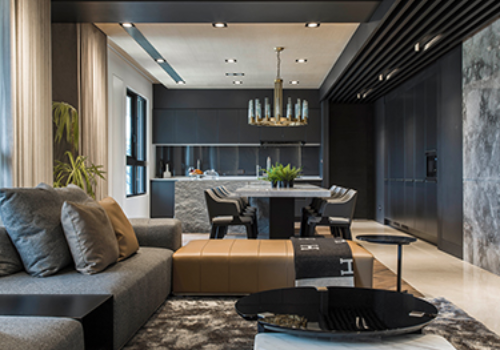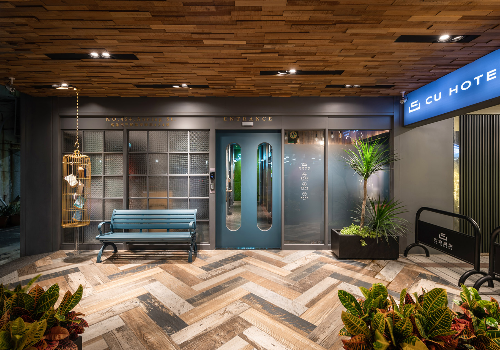
2022
Form Follows Function – Family Bliss
Entrant Company
SHI CHU INTERIOR DESIGN
Category
Interior Design - Residential
Client's Name
Country / Region
Taiwan
The project was conceived with the concept of extending the harmonious family bliss of three generations together under one roof. The space is dominated by a large number of warm wood tones, and the detailing features a stacked design to create layers and smooth lines. Through the window plan on the first floor facing the courtyard, the lushness of the aged trees, which are the same age as the building, is also reflected into the interior, bringing a varied and enchanting sensory experience.
This project is located in Yuanlin, Taiwan, and is based on the concept of "intergenerational cohabitation" with three generations of grandparents, two adult siblings, and their respective family members. The design divides up the living quarters, functions, and flow to create an exclusive and harmonious family life.
The building itself is an old farmhouse, built over 20 years ago, offering a space of around 660m2 (200 pings) counting both the interior and exterior space. The building itself is 215m2 (65 pings) on the first floor, and the second floor offers a space of 200m2 (60 pings), and the rest is divided into the lush greenery of the courtyard landscape. In addition to the main structure, the interior is almost completely demolished to strengthen the foundation works and replace the old hot and cold water pipes. "It is imperative to epitomize the blending of the building with nature, the juxtaposition of light and scenery, so that the space carries the flow of the seasons, forming a compelling context; our design lets the humanistic spirit enrich the emotion of the space, while retaining the temperature. The old tree in the courtyard, which is as old as the building itself, manifests a detailed interpretation of the heritage of the space, " noted the designer.
The design takes into account the owner's hospitality, the large number of members in the family, good lighting and an expansive field of view. The use of penetrating visual effects extends the outdoors to the indoors, aligning with the variations in light and shadow, to create a sense of openness and vibrancy.
Credits

Entrant Company
CIMA DESIGN
Category
Interior Design - Best Design Concept


Entrant Company
Zhejiang Tiangong Decoration Engineering Co. , Ltd.-D design studio
Category
Interior Design - Residential


Entrant Company
YUAN KING INTERNATIONAL INTERIOR DESIGN CO.,LTD
Category
Interior Design - Residential


Entrant Company
Treasure Interior Design Co.
Category
Interior Design - Hotels & Resorts










