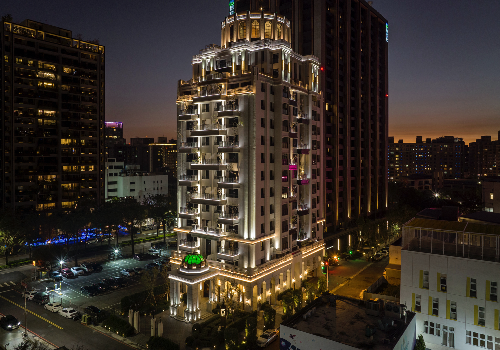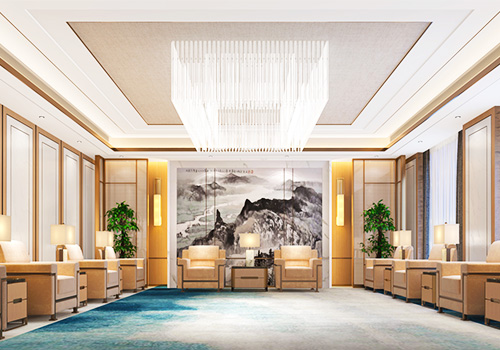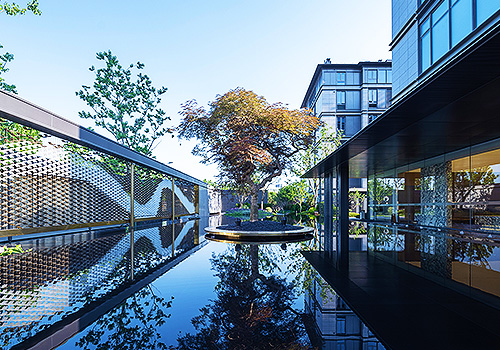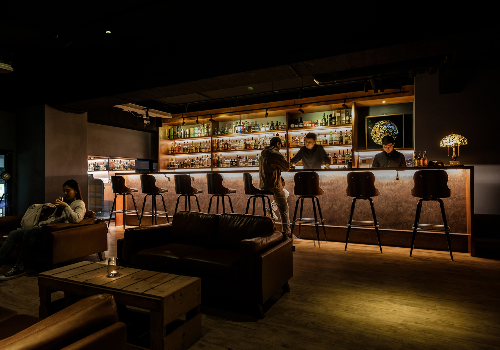
2022
Jining CR MIXC Mansion
Entrant Company
Shanghai PT Architecture Design & Consultant Co.,Ltd.
Category
Architecture - Commercial Low-Rise
Client's Name
CR Land Jinan Company
Country / Region
China
The architecture of the Community Lobby is elegant and pure, with visitors treated to a luxury hotel-style drop-off area. With reference to the scale and proportion of traditional Chinese buildings, the architects well balanced the relationship between doors, windows, columns, and walls symmetrically around the central axis. In addition, an artistic interpretation of a traditional veranda has been applied to the proportions of the glass curtain wall.
The facade partitions adopt obliquely angled side walls on either side of the window and door openings, which increases the three-dimensional sense of the building while highlighting its modernity and cool temperament. In addition, the finely-detailed metal vertical moldings on both sides of the glass curtain wall recall the grille elements in traditional Chinese architecture.
The elegance of cool grey natural stone complements strong lines of olive-brown metal profiles. The use of large panes of highly reflective glass reduces glare and creates an atmosphere of inclusiveness within the community lobby, as it acts as an "urban living room", comprised of contemporary technology and materials.
Upon passing through the Community Lobby and the Underground Meeting Area & Library, visitors are immediately presented with the open courtyard. The courtyard is surrounded by a C-shaped aesthetic living hall, and is directly connected to the Central Garden ‘Living Room’ beyond, and forms part of the cross axis of landscaping which intersects the main longitudinal line of water features. Rather than taking an impersonal, urban approach, the designers have endeavoured to create a community atmosphere through the use of layered landscape elements.
Continuing through the main entrance of the clubhouse and along the walkway, visitors will arrive at the water feature situated at the back half of the courtyard. The open, stepped waterscape continues the theme of an axis of welcoming water elements, and provides a clearer view of the shared Living Roomand Games Rooms.
Credits

Entrant Company
STYLE BUILDING
Category
Architecture - Residential High-Rise


Entrant Company
CHINA CONSTRUCTION SHENZHEN DECORATION CO., LTD
Category
Interior Design - Civic / Public


Entrant Company
Hangzhou Gescape Design Co., Ltd
Category
Landscape Design (New) - Residential Landscape


Entrant Company
yu chu interior design
Category
Interior Design - Restaurants & Bars










