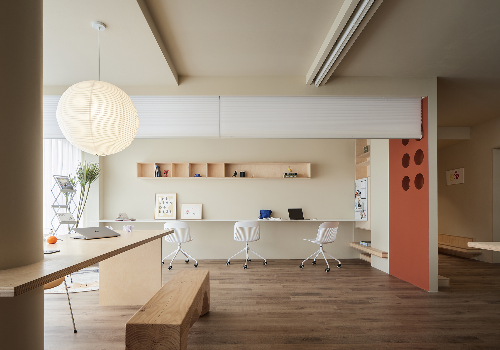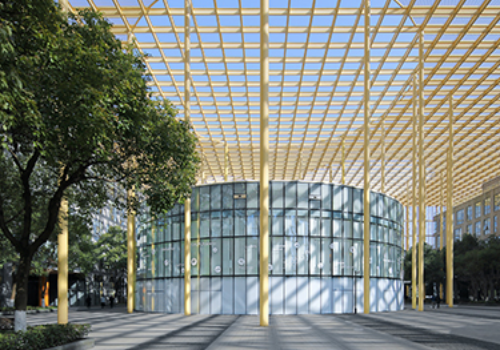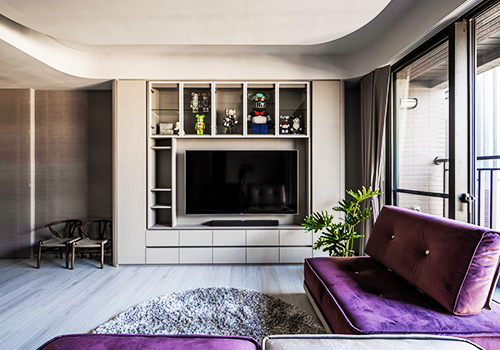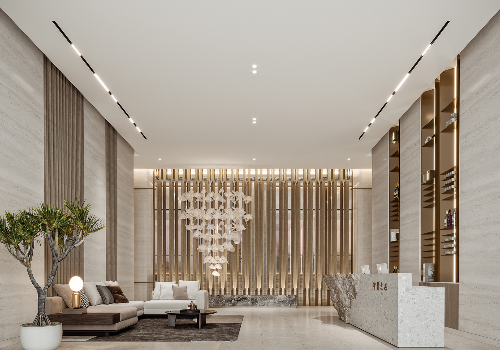
2022
BT Space
Entrant Company
BT SPACE DESIGN
Category
Interior Design - Office
Client's Name
Country / Region
Taiwan
This project is located in Beitou District in the northern Taiwan and was the result of the reflection and evolution of the local culture. Inspired by floating, the aim was to create an architectural appearance that blended with the environment and interacted with it. The light steel frame and glass wall formed the exterior of the building, and the weight of the building was supported by the upward extended staircase. The transparent appearance of the glass wall suspended the building body in the air, presenting a smooth architectural shape. By reflecting the environment through the large glass body, the interaction between the building and the environment was realized, and the see-through design allowed the building to be integrated with the streetscape.
The designer retained the elements of the old building and regenerated and utilized them as the screens of the meeting area. The designer covered the old iron window grilles with glass and installed the lighting function in it, reflecting its beautiful patterns, creating a sense of rhythm through light and shadow, and serving as a partition between meeting spaces. This became the main focus of the room. The designer used the embossed frosted glass at the reception space showing the imagery of early farming time, expressing the cultural and design connotations of the space. The design is a combination of humanity, history and environment to create a modern commercial space.
Credits

Entrant Company
Zechao Zheng
Category
Interior Design - Office


Entrant Company
WhaleRider Architecture
Category
Interior Design - Exhibits, Pavilions & Exhibitions


Entrant Company
Temple of Light Design Studio
Category
Interior Design - Residential


Entrant Company
Hangzhou Daquan Design
Category
Interior Design - Commercial










