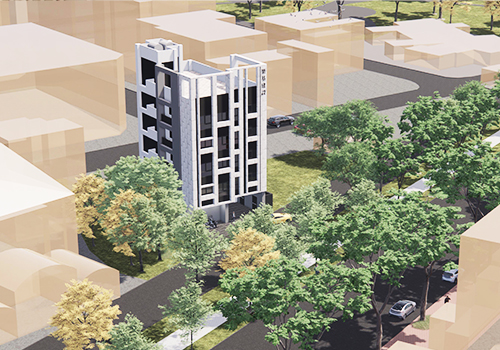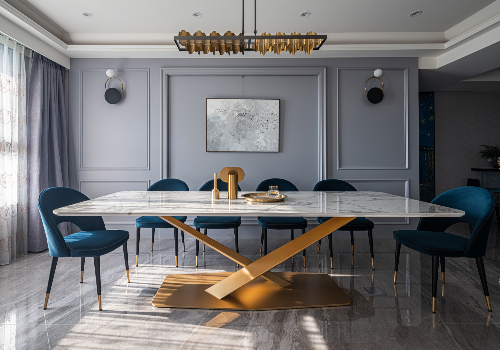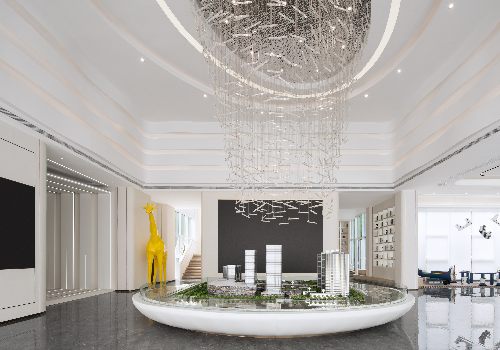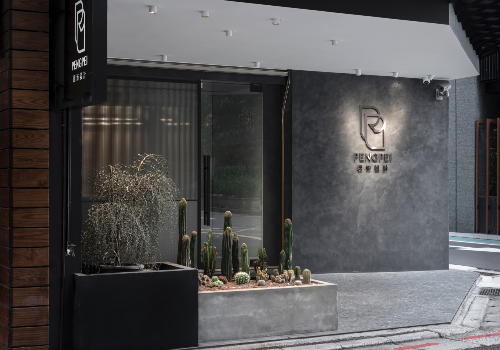
2022
OCT Skyey Mansion Garden
Entrant Company
H&A Landscape
Category
Landscape Design (New) - Residential Landscape
Client's Name
OCT Group
Country / Region
China
The design is based on the design concept of " living in the center of forest, living in the forest without boundaries", and it is envisaged to retain the green nature of forest and vegetation in the residential area. Combined with the modern design of the building, the indoor and outdoor lines of sight permeate each other, the landscape continues the architectural style, creating a modern elegant garden, the spatial level of blending without boundaries; For customers, the new generation of life needs, the pursuit of diversity, unique, personalized, through the increase of social sharing space, design more people natural communication, effective social landscape space, presenting a colorful life, immersed in infinite beautiful quality of the residential area.
Bypassing the reception corridor, we come to the central garden of the large region, which can be passed everywhere. As the core position in the layout, it has the dual role of image and traffic. The landscape takes a unique phoenix flower and wood as the only node of this space, forming a transparent and unique space feeling. At the end of the front and back porch, the end of the cross axis is the sunken courtyard, which takes advantage of the height difference of grass steps to form a relatively enclosed private leisure courtyard space. The party pavilion is located at the end of the courtyard, providing a larger place for neighborhood gatherings, activities and exchanges.
Large gardens on the north and south sides create children's activity areas with different themes to balance function distribution and meet residents' activity needs. The light on the north side is suitable. The theme of "forest mushroom circle" is to create a large activity area for the whole age. The fitness activity area under the forest provides outdoor exercise venues for parents and youth; There is also an outdoor gateball court, which provides outdoor sports opportunities for the elderly. The large garden on the south side has a variety of functions. The small children's activity area with the theme of plant exploration inspires children's exploration and knowledge.
Credits

Entrant Company
VANGROVE DEVELOPMENT
Category
Architecture - Conceptual


Entrant Company
Pure Interior Design Limited Company
Category
Interior Design - Residential


Entrant Company
PINCHEN DESIGN
Category
Interior Design - Hospitality











