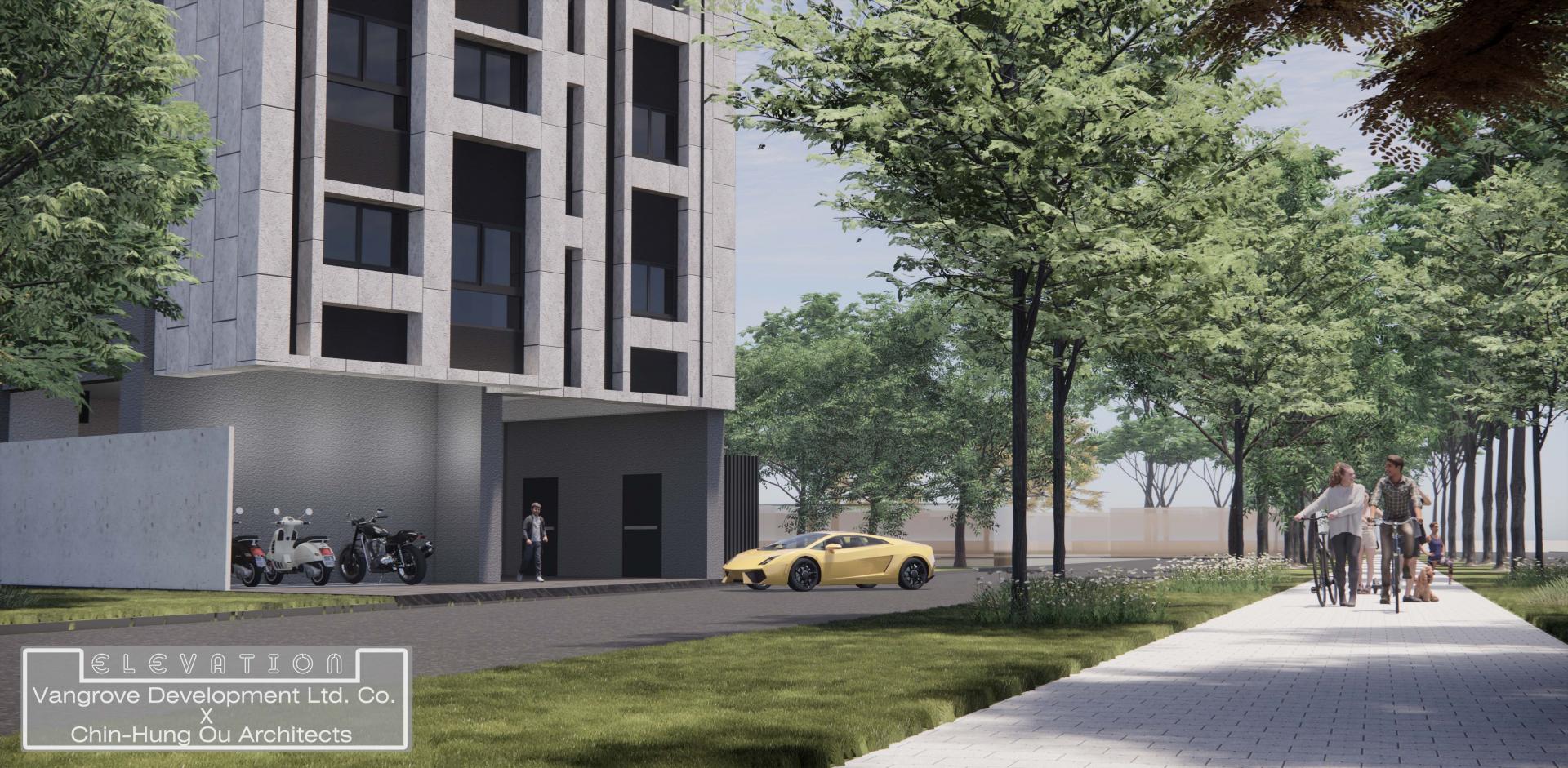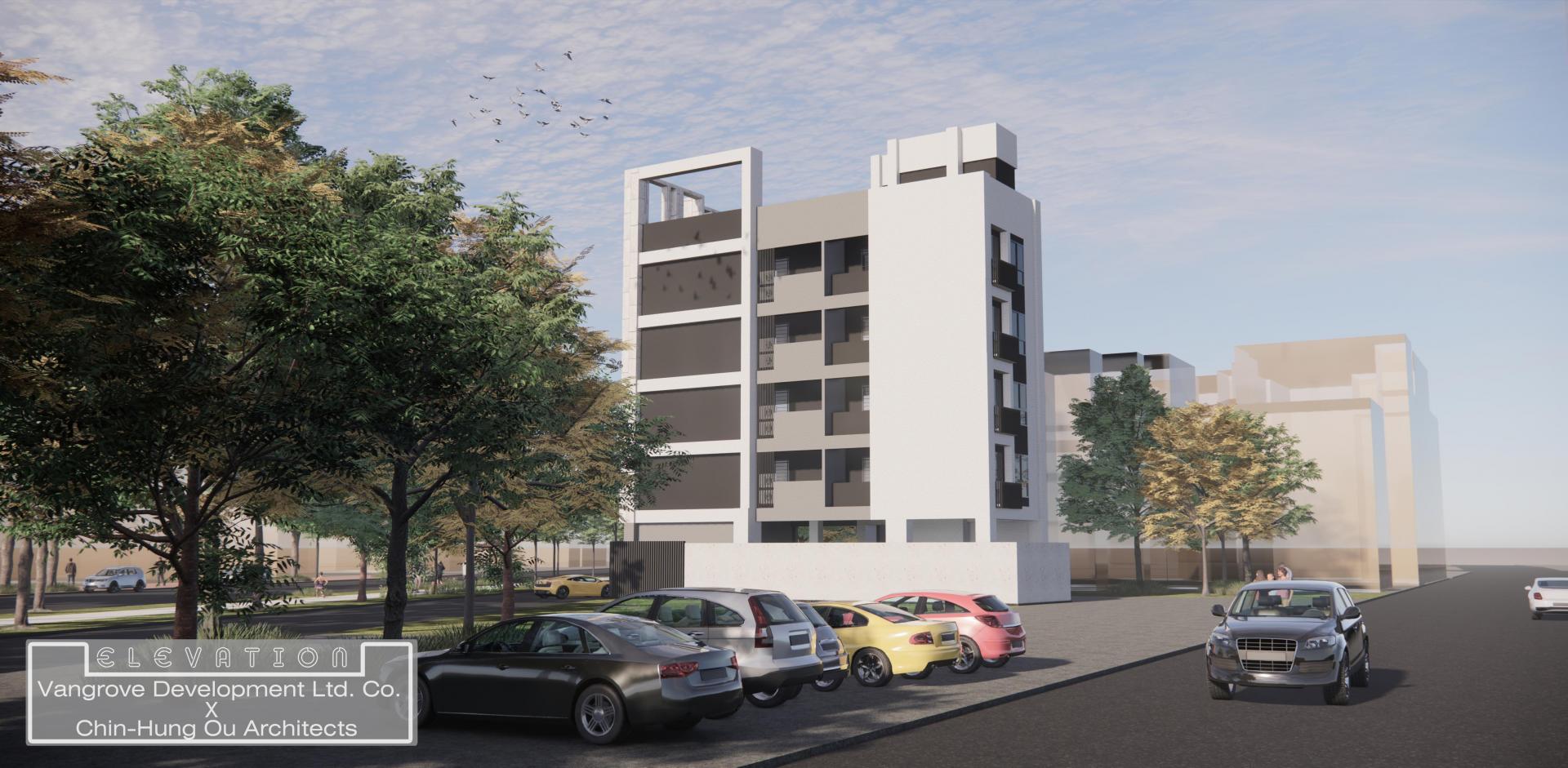
2022
Green Boat
Entrant Company
VANGROVE DEVELOPMENT
Category
Architecture - Conceptual
Client's Name
Country / Region
Taiwan
The site is at the crossroads of Taiwan's airport and harbor. The design team introduces international real estate and development experience to Taiwan, recognizing focusing on the future population growth that will lead to an increase in demand for housing for core families. In addition, the location is close to the airport, harbor, school district, expressway, and a 40-meter greenway, and features a Singapore-style elevator apartment plan targeted at first-time home buyers.
Architecture is the landscape of the city, and its appearance is the first impression to people. The exterior of the building is shaped by geometric elements to create a minimalistic design, and the design team uses the dark and light stacking of squares to match the classic black, gray, and white tones to reveal the shades under the daylight. The building is a comfortable place for a family to live with a 40-meter greenway. The imported stone texture paint shows the grand atmosphere like stone, but more economical than stone. The front and walls of the first floor are painted in architectural concrete gray paint with marble patterns and spliced grooves on the front, and the height presents a magnificent look. Meanwhile, the roof shows its grandeur from either a top angle or a 45-degree elevation.
Credits
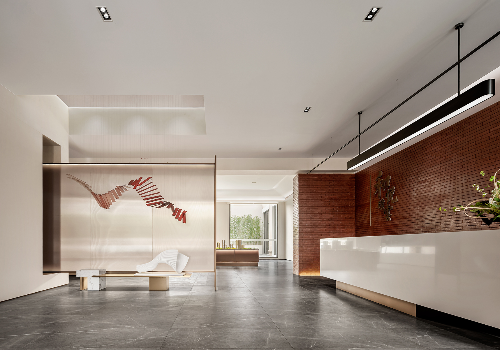
Entrant Company
JSD Design
Category
Interior Design - Commercial

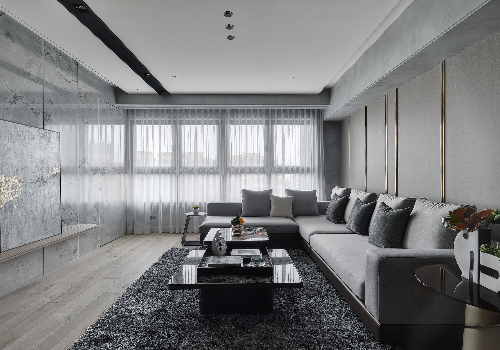
Entrant Company
Tuo Ying Design Company
Category
Interior Design - Residential

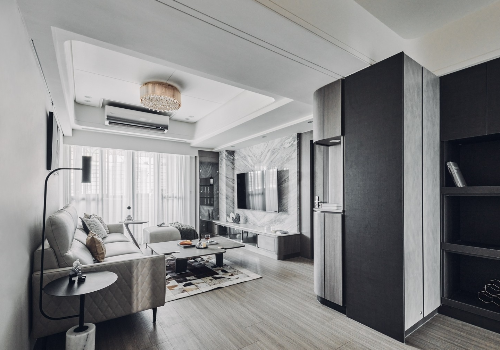
Entrant Company
UGID(UNI GEN INTERIOR DESIGN)
Category
Interior Design - Residential

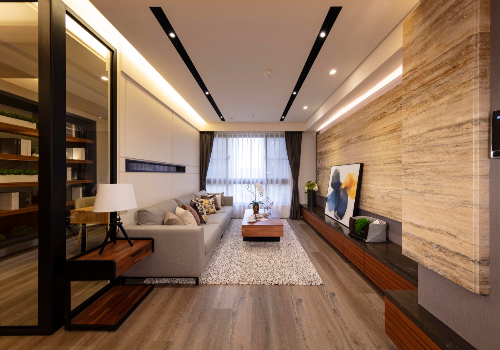
Entrant Company
JUYI SPACE DESIGN
Category
Interior Design - Apartment




