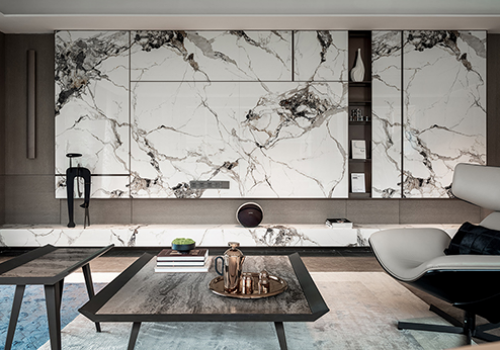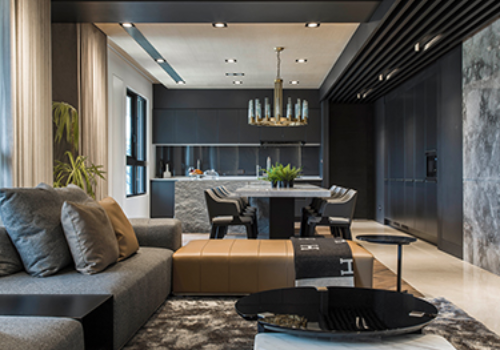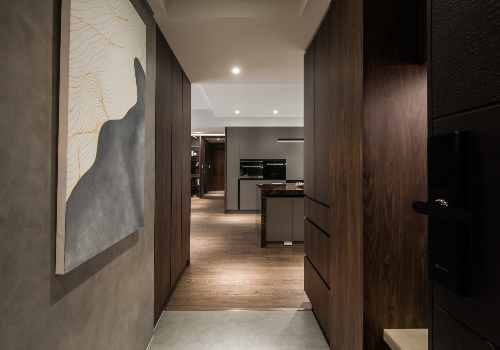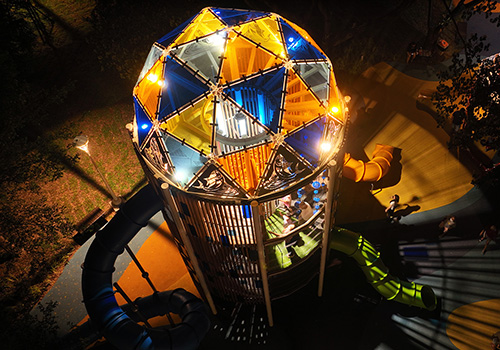
2022
Intime City Experience Center
Entrant Company
QIRAN DESIGN GROUP
Category
Interior Design - Mix Use Building: Residential & Commercial
Client's Name
Hangzhou Zhijiang Yintai Construction Development Co., Ltd.
Country / Region
China
The project is a property experience center, which takes “local context, cultural memory, and Qiantang River in Hangzhou” as the design theme. The modern design fits Hangzhou’s regional characteristics, cultural context and representative impression. The design draws inspiration from the local context and river, fuses natural elements into the interior space, and expresses implicit Oriental aesthetics. The space full of a sense of layering integrates with humanistic meanings in a new way.
With “local context, cultural memory, and Qiantang River” as the design theme, the project draws on Jiangnan-featured modern aesthetics, creating a distinctive space with local characteristics and charm.
Elements related to Qiantang River are incorporated into the design. Details of materials and forms show the texture of the space.
The large vertical belt-shaped lamp in the front hall extends from wall to ceiling. The lamp, lines and the full-height space are perfectly blended together, making the front hall more impressive and opener.
The broad and open negotiation area adopts large transparent glass, breaking the boundary between the interior and the outside and fusing art with nature as well.
The combination of various colors and materials, such as black-white patterned marble bar counter, wooden shelf on the background wall, charming Oriental artworks and orange-white leather seats, greatly improves the aesthetic style and integrity of the overall space.
Kids’ play area is subtly set behind the bar area. It’s a semi-open space, which features a certain privacy and also prevents children from getting out of parents’ sight. To be unified with the overall spatial atmosphere, bold colors and artistic cartoon installations are utilized to decorate the space, bringing a refreshing effect.
VIP room is equipped with multiple open areas and its design style continues that of the open negotiation area, fulfilling the demands of different scenes.
Through design, sales center is transformed into experience center, telling people’s life stories, collecting warm memories about families and brands, and connecting with the future.
Credits

Entrant Company
Interscape Design Associates
Category
Interior Design - Residential


Entrant Company
YUAN KING INTERNATIONAL INTERIOR DESIGN CO.,LTD
Category
Interior Design - Residential


Entrant Company
EGO DESIGN STUDIO
Category
Interior Design - Residential


Entrant Company
Yao-Ching Construction Co. Ltd
Category
Landscape Design (New) - Parks & Open Space Landscape









