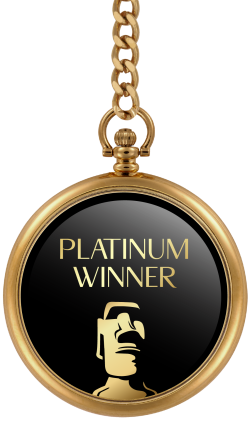
2022
Kunming Wanda Plaza Sales Center
Entrant Company
Beijing JIEN Architectural Design Co., Ltd
Category
Interior Design - Commercial
Client's Name
Wanda Group
Country / Region
China
This project is located at the intersection of Zhenquan Road and Anhai Road, the main axes of Anning City, in the main city of Anning, connecting the old and new main city Taiping block. It is the first high-end improved real estate in the area. According to the positioning of its customers and the style of the building's facade, the interior of the sales center adopts a metropolitan design style, which perfectly combines the modern-style real estate temperament and the elegant and retro marketing positioning.
In the space design, pay attention to the important factor of central axis symmetry. During the design process, the glass lighting windows on both sides of the sales hall were fully utilized. The main sales line is completely gathered in the middle of the high atrium, and the two sides are the landscape negotiation area and the contract office area.
In the center of the vision, the iconic spiral staircase is designed. This technique not only blocks the bathroom area at the end, making the space transparent and opaque, but also neutralizes the straight and heavy atmosphere of the atrium with streamlined shapes. A clever fusion of functionality and decoration.
The choice of matte champagne-colored metal plate and the material contrast of black marble floor make the whole space have a neo-deco style, with a low-key retro feeling in the modern style. The atmosphere experience of the water bar area is also more inclined to retro lounges, giving people a low-key luxury comfortable space experience.
Credits
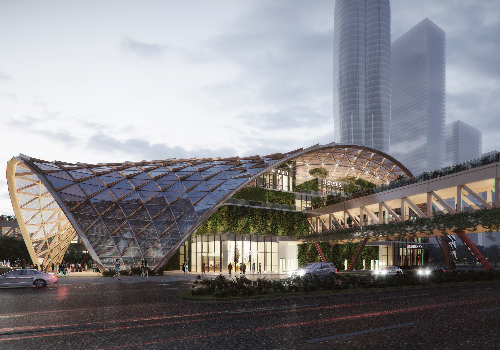
Entrant Company
International Design Center - GDAD
Category
Architecture - Conceptual

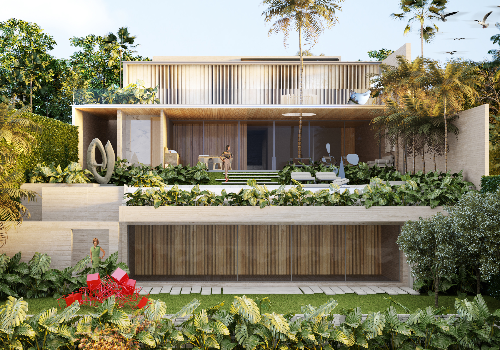
Entrant Company
Vivian Coser Arquitetos Associados
Category
Architecture - Residential (Single)

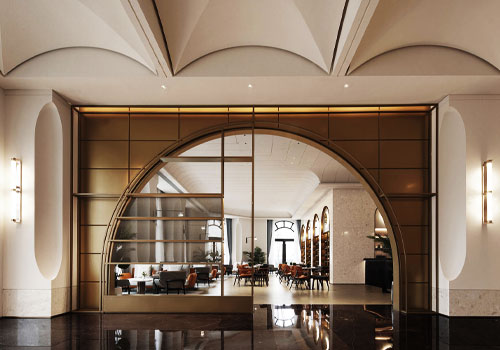
Entrant Company
Karv One Design
Category
Interior Design - Service Centers

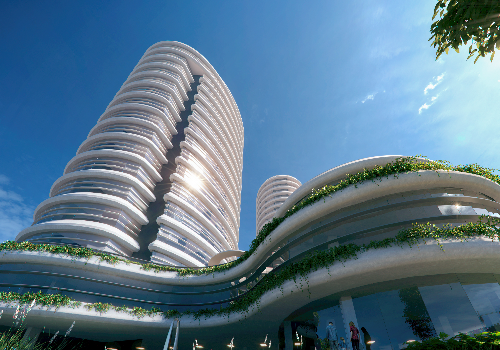
Entrant Company
MAYER HASBANI
Category
Property Development - Mixed-use Development










