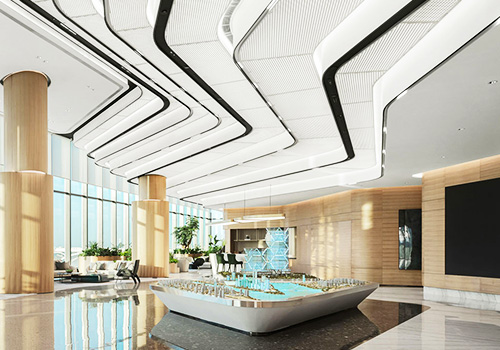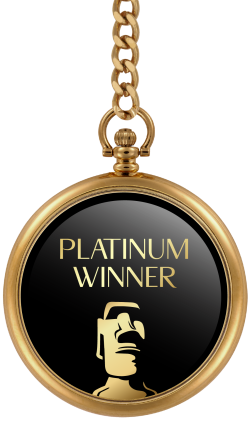
2022
ONE DONGAN-Henbon Mixed
Entrant Company
HENBON
Category
Architecture - Conceptual
Client's Name
HENBON
Country / Region
China
Nestled within the lush wetland greeneries and across Dong’an Lake, ONE DONGAN-Henbon Mixed Used Development set to take full advantage of its privileged location, envisioning an iconic garden living lifestyle at its door step.In term of spatial structure, the hotel and office component is placed in the most prominent position with sweeping vistas across the wetland and along its landscape banks of eco-park.
The hotel is stacked above the office to form an iconic 160m high tower to ensure uninterrupted view for the hotel rooms, main lobby and restaurants. Interlocked by a podium that housed the ballrooms, meeting rooms and other hotel facilities along the green belt, this lower block enjoys immediate greeneries. To accentuate the iconic interlocking masses of the tower, curtain walls with different treatments were introduced. The Hotel is made of glass boxes of back mullion curtain wall and curtain wall with vertical fins shaped in a concave manner. These treatments allow for maximum view out. Horizontal fins were introduced to the lower office blocks to contrast with the verticality. Refined details and crisp edges were carefully applied to ensure perfect balance between richness in texture and modern clean lines.
In order to maximize view out, natural light and cross ventilation, there are only 2 units on each floor of the residential towers. All towers are positioned and angled to the view away from the hotel/office tower. Interlocking of masses echoed the similar language of the Hotel. In this case, clean glass box with vertical fins interlocked with a series of balconies and bay windows unified by a defining frame and horizontal elements. The back façade was made a feature by encasing the escape staircase with metal screens, which lights up like lanterns at night.
The project aims to display the sensitivity to the inherent beauty of natural materials, expressed through clarity in construction details and elements in architectural expression. The design strives to provide a refuge of tranquillity and calmness which are qualified by space, light and structural order.
Credits
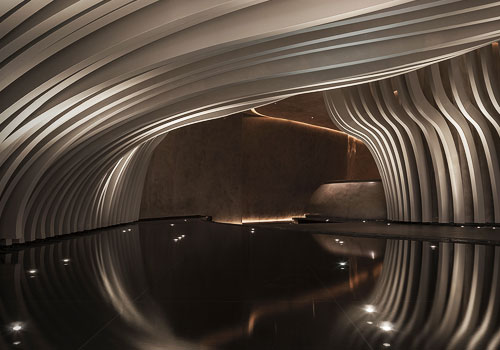
Entrant Company
Jingle Design
Category
Interior Design - Restaurants & Bars

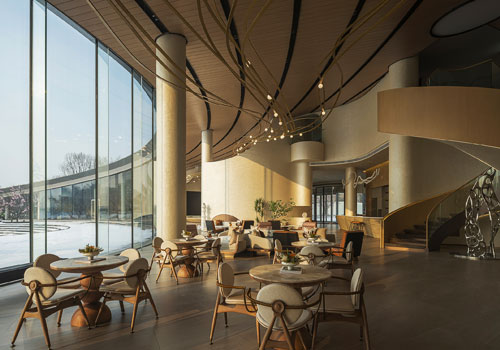
Entrant Company
David Interior Design
Category
Interior Design - Commercial

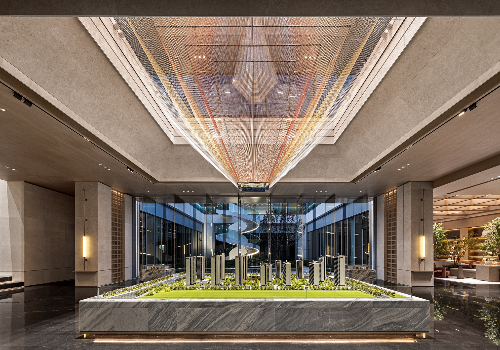
Entrant Company
Matrix Design
Category
Interior Design - Commercial









