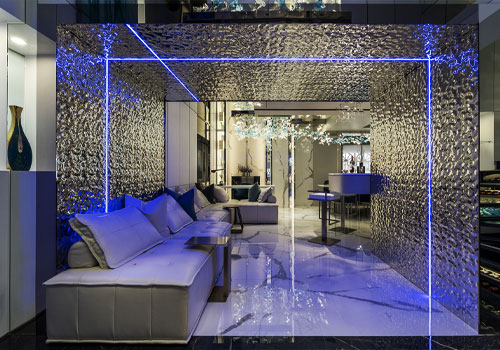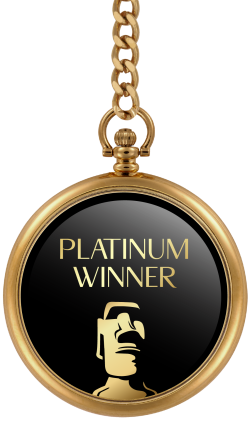
2022
Imagination
Entrant Company
QING HO SPACE DESIGN CO,LTD.
Category
Interior Design - Hospitality
Client's Name
HUIKUO Development LLC
Country / Region
Taiwan
The first floor’s layout is divided into a high-rise elegant reception lobby and dark-colored multimedia room. The restrained grace of the lobby is created through the earth tone palette in overlapping gradient arrangement. The stone material, on the other hand, is rather simple yet decoreates the space through its veins. Processing the stone material, the classical wall molding lines are carved onto the ceiling. The same frames on the ceiling and the flooring echo with each other, making a consistent visual effect. With lattice, bold line arrays, chandeliers flowing down from the ceiling and the walls, these elements contribute to different textures that go vertically extending the high-rise space.
Compared to the bright lobby, the multimedia room is rather rich in color to provide a private space atmosphere. Light straps are embedded to glow with a warm light. Irregular rectangular shaped lattice ceiling and organic look chandelier both reduce the sense of stifling of the ceiling. The black round shaped table, with brown sofa and wall, establishes a comfortable leisure ambience which boosts more communication and interaction in between.
The second floor includes a multifunctional room, children’s playroom, and tutor classroom. The big windows introduce greenery and natural lighting of the environment inside the space. Three functional spaces are designed focusing on its flexibility and practicality. Multifunctional space integrates functions of the kitchen, dining and living room. The light colored wooden material, the nile blue carpet and the dark colored tiles provide spatial transitions in between. The squarish frames of classical lines on the ceiling as well emphasizes a bit of the division in the small space. The triptych of landscape connects to the actual landscape beside through the windows, ingeniously combining the indoor and the outdoor, the reality and the imagined.
The tutor classroom, on the other hand, is rather warm and gentle of its atmosphere and color palette to create a space good for thoughts and new ideas. Children’s playroom are decorated with diverse lines interwoven and cloud-shaped lights on the ceiling. The wooden material playsets and its colorful flooring paint out a dreamlike space boosting imagination.
Credits
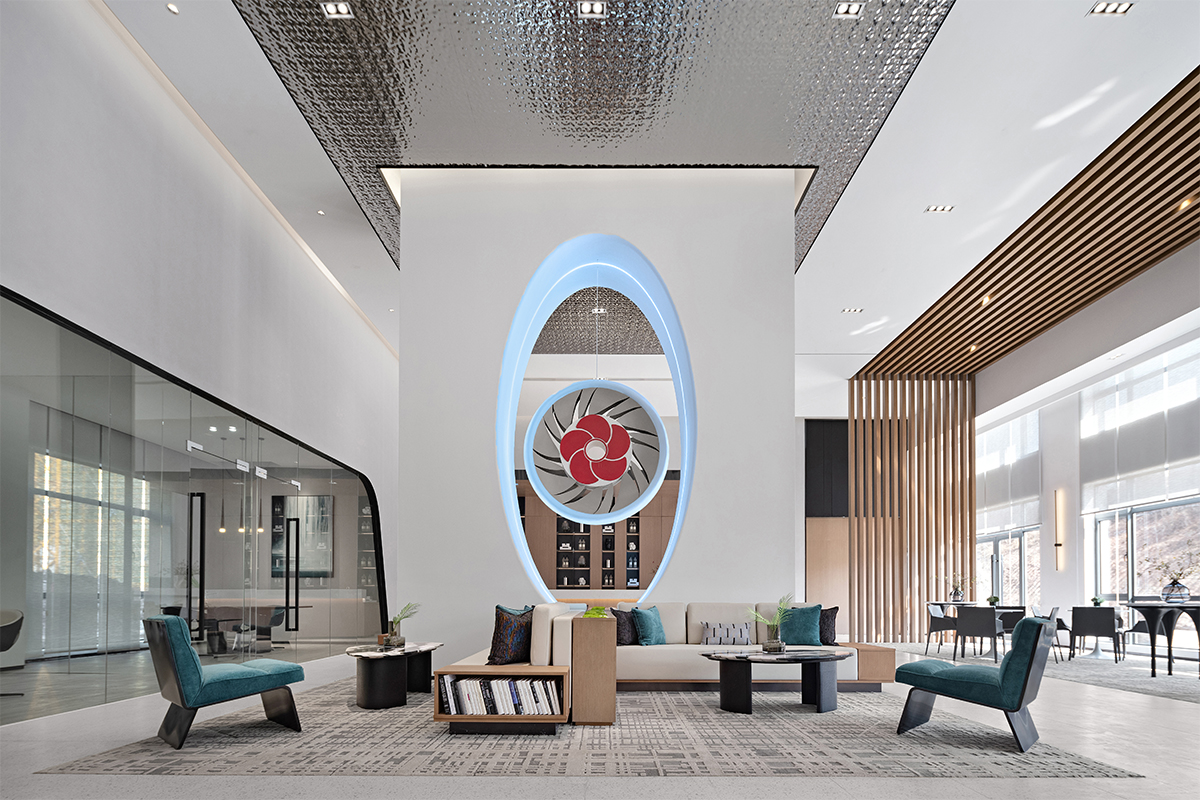
Entrant Company
ZPD
Category
Interior Design - Exhibits, Pavilions & Exhibitions

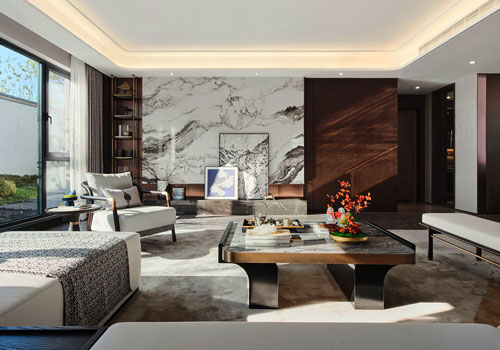
Entrant Company
Qisi Interior Space Design
Category
Interior Design - Residential

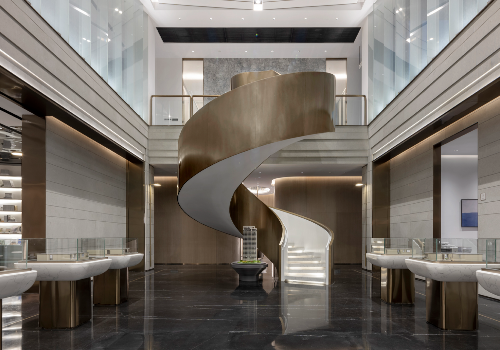
Entrant Company
Beijing JIEN Architectural Design Co., Ltd
Category
Interior Design - Commercial








