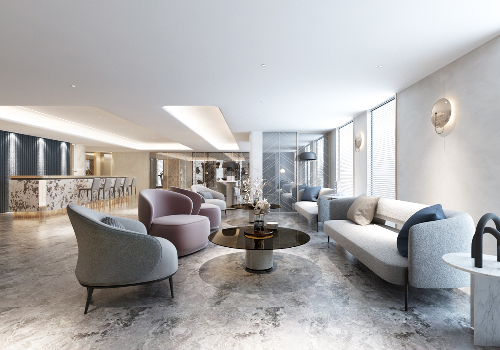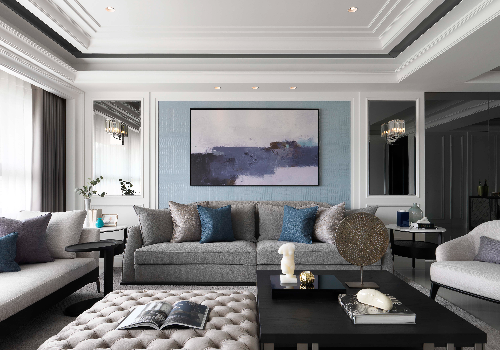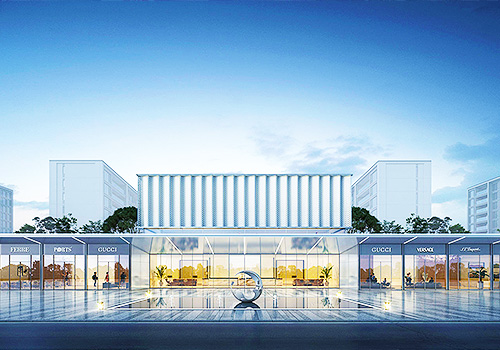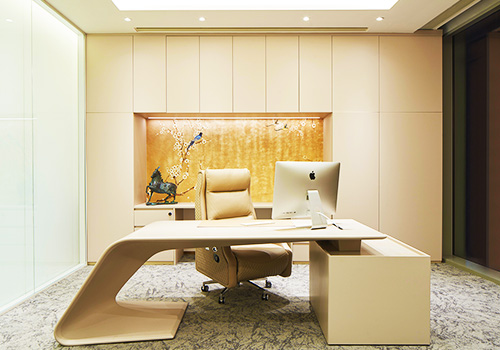
2022
Merge au Naturel
Entrant Company
Snuper Design Inc.
Category
Interior Design - Commercial
Client's Name
Country / Region
Taiwan
One searching for progress, often forgets about the way back to the origin, the nature man was born in. Given that into consideration, the art of design comes in as a medium, to connect both architecture and the environment, to create a distinctive “second nature” in the hustle and bustle of metropolitan life. Through the overlapping geometric shapes and the translucency, the designer establishes a space that reignites the relationship between human and its surroundings for a brand new conversation. Its minimalist concept serves as a blank canvas, providing unlimited possibilities of interpersonal relationships.
The construction itself is built up with black and white merges, which create multilayers of uneven volumes. In between these merges, tree boxes made of glass are embedded to blur the boundaries through its fair transparency. Furthermore, the colors applied function differently. As the white merges serve to welcome the guests in the common area, the black merges are the areas for private purposes. From plane to merges, glass panels that surrounded the greenery, the design of the skylight is framed by a sense of order, generated through simplistic straight-lined structure and its unfurnished areas. The extension of glass material invites the greenery and natural lighting into the space, delineates the frames in profound depth layers over layers. One can therefore sense the poetic atmosphere established by the structure of the architecture viewing from different perspectives, when nature is invited to join the spatial conversation, and the concept of inside and out is realized.
The designer carefully arranged its traffic flow and spatial dimensions to make sure the reception centre meets both commercial needs and possibility of individual imagination. The immense indoor space is divided into the model house, reception area, meeting room, et cetera. The private meeting rooms are arranged to be individually separated to offer privacy and better quality conversations. On the other hand, the model display area is decorated by the natural landscape introduced from the tree box beside, allowing customers to imagine a better future in nature.
Credits

Entrant Company
BAO DER CONSTRUCTION CO., LTD. / MEEL LIAN CONSTRUCTION CO., LTD.
Category
Interior Design - Hospitality


Entrant Company
Chang Design
Category
Interior Design - Residential


Entrant Company
CCTEG Chongqing Engineering (Group) Co., Ltd. ; JUNYUN Architecture Design Office Co., Ltd.
Category
Architecture - Residential Low-Rise











