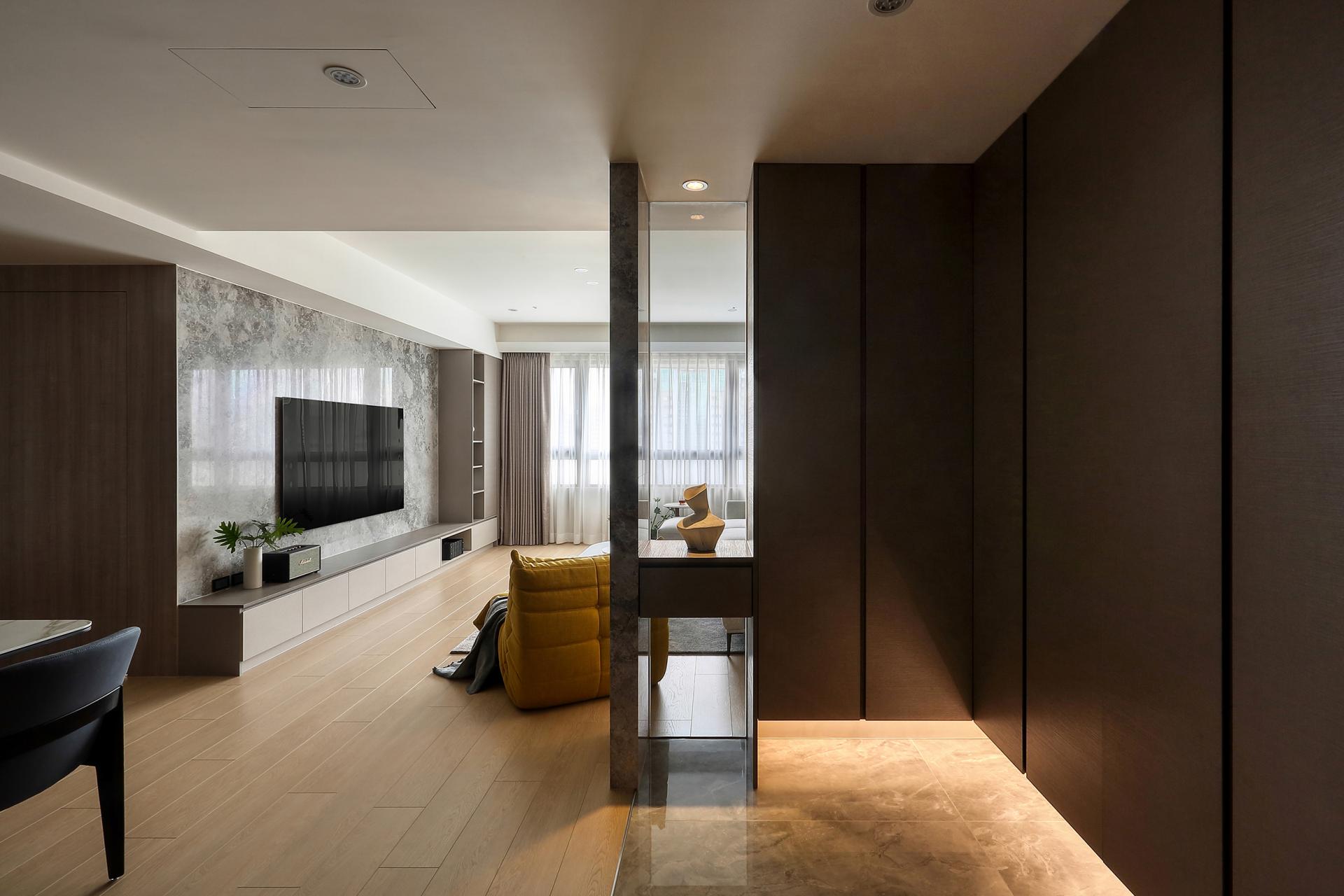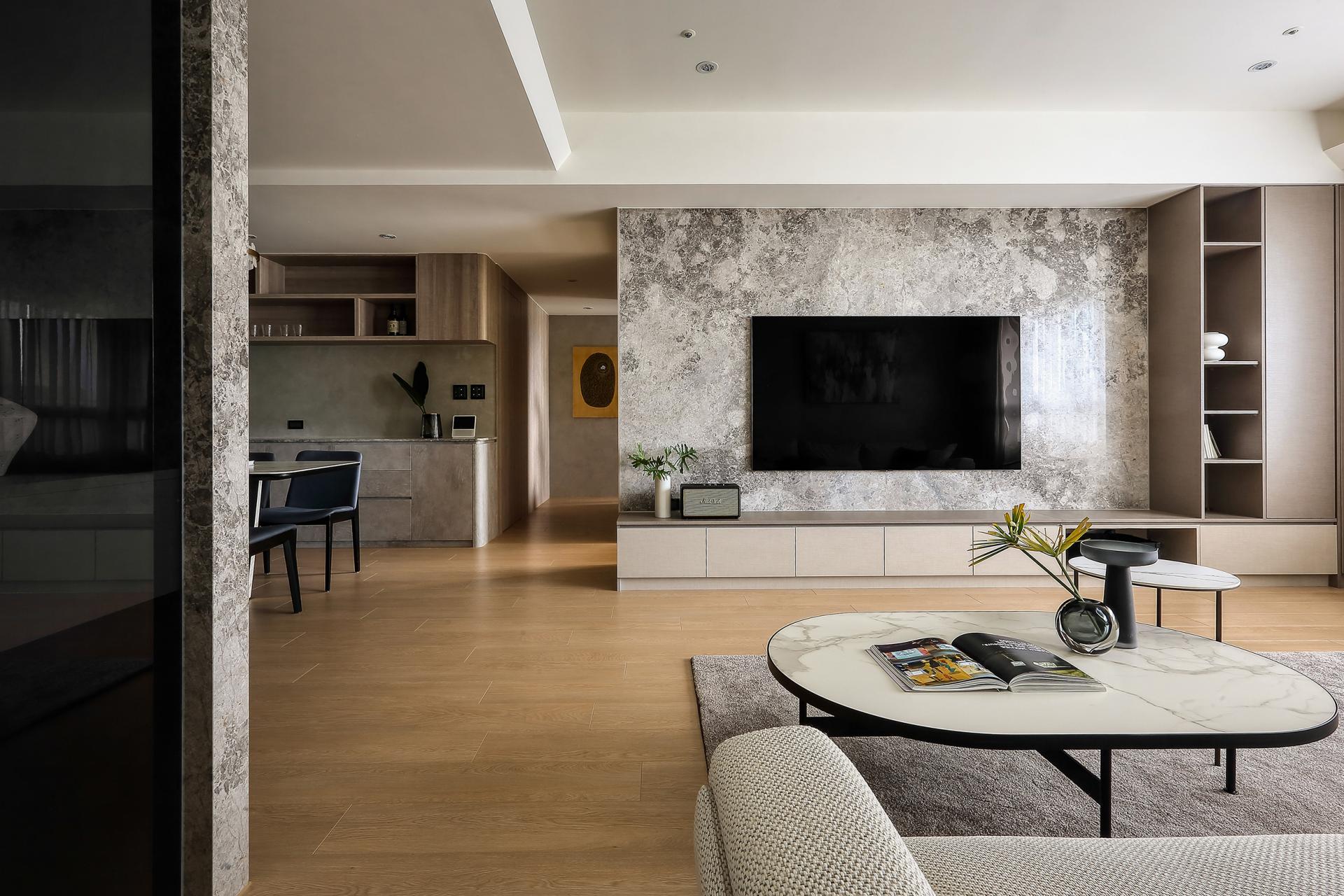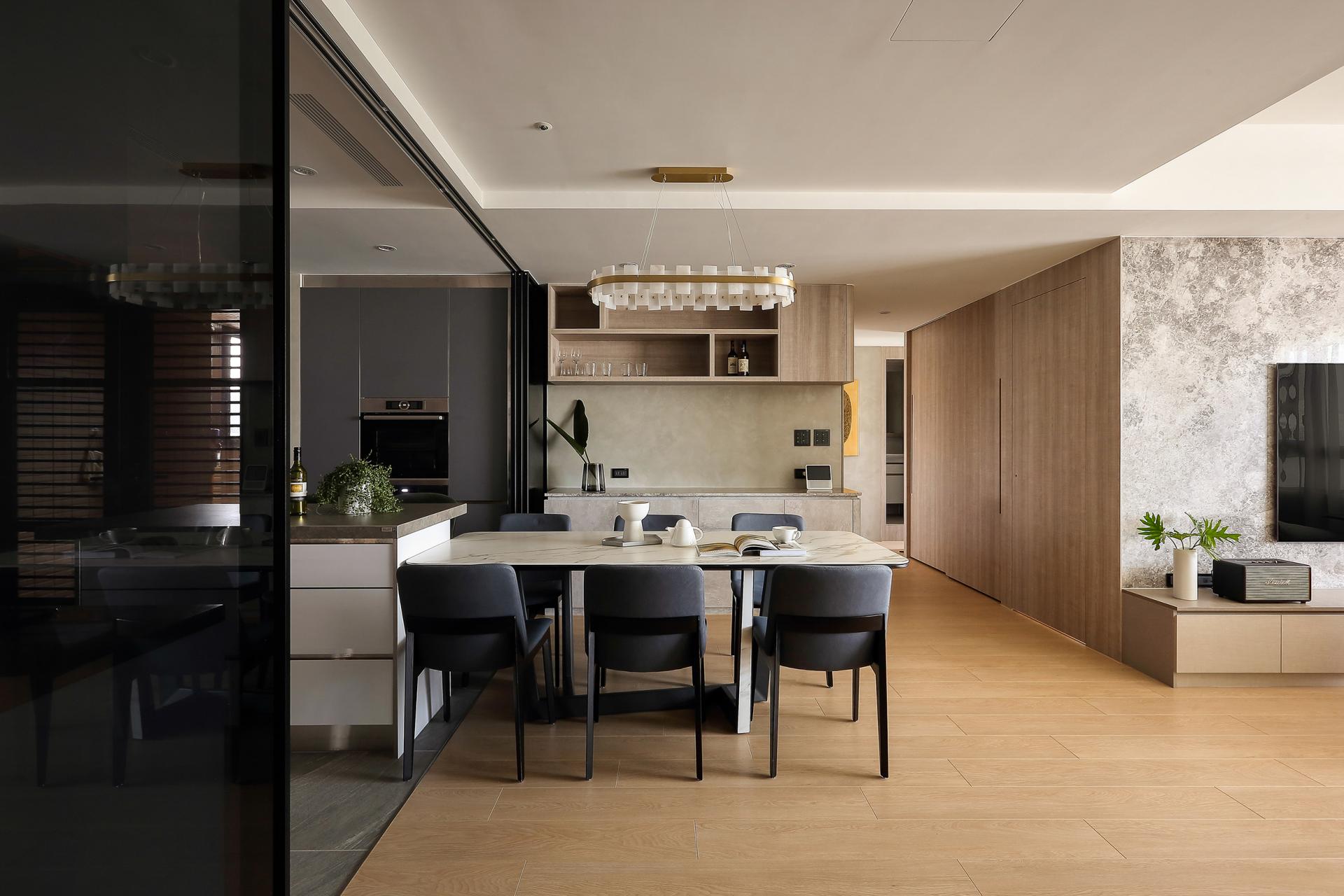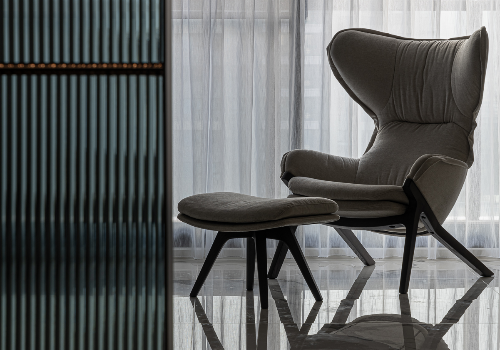
2022
Rong Rong
Entrant Company
SERENDIPITY INTERIOR DESIGN
Category
Interior Design - Residential
Client's Name
Country / Region
Taiwan
This project is a brand-new single-story home with an interior area of roughly 140 square meters. However, because the client's requirements were not met by the original layout, we had to start from scratch in order to develop a function, movement, and unit setup that maximizes the floor efficiency. Among them, the use of wall lines that complement each other is the most obvious benefit: taking into account future growth and changes without compromising the comfort of individual bedrooms and striving for sufficient storage space to easily remove the traces of life and maintain the residence in a clean and orderly state. The addition of a secret storage room in the hallway, tall cabinets in the interior entrance and a separate dressing room for the master’s bedroom, for instance, have all received positive feedback from the users.
The entrance hall is flanked by a high and light overhanging cabinet column that adheres to the wall and fulfills the majority of the public area's storage requirements. It also includes distinct flooring materials and semi-opaque partitions to clearly stabilize vision and demarcate the interior from the exterior, which maintains the flow of light and shadow and the undulating spatial layers at the end view where guests are welcomed. The dining room and guest room share an open layout. The dining room, the island and the kitchen are separated by sliding doors in a timely manner, allowing for an intimate view and interaction among the three.
In addition to the correct proportions and absence of unused space, the flexible use of various materials with bright texture and vibrant expressions is the key to designing a warm and harmonious home. For instance, the living room's TV wall is constructed of a sizable, glossy stone, which actually echoes the grayscale art paint used on the sofa's back wall and the master’s bedroom's façade. The wood flooring and the thickly woven fabric furniture throughout the space are also intended to be in the same medium of the earth style.
Credits
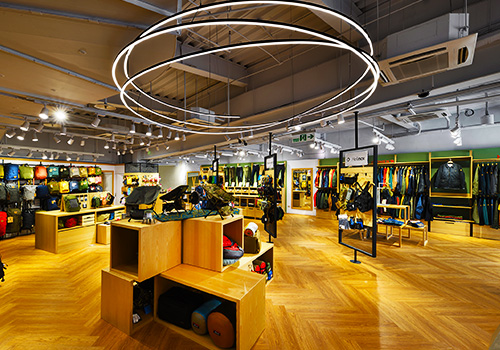
Entrant Company
COSMOS Design & Marketing
Category
Interior Design - Commercial

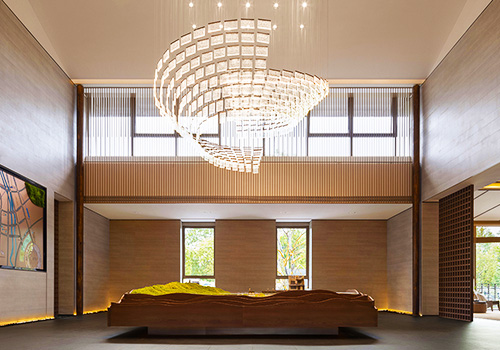
Entrant Company
CREATE ONE DESIGN
Category
Interior Design - Commercial

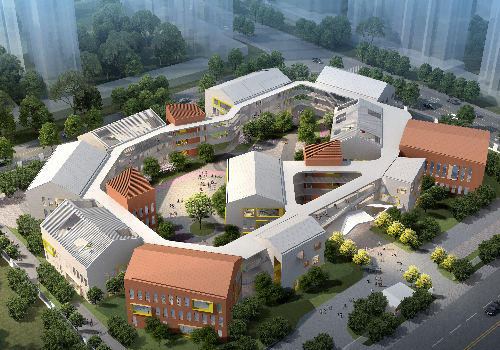
Entrant Company
Hangzhou 9M Architectural Design Co., Ltd.
Category
Architecture - Educational

