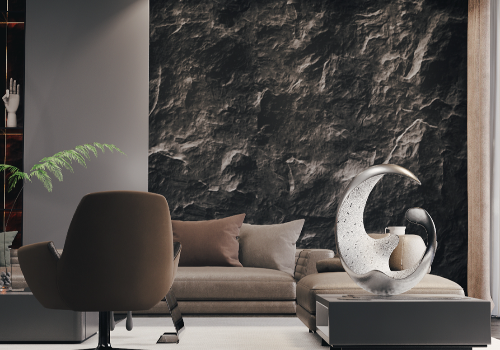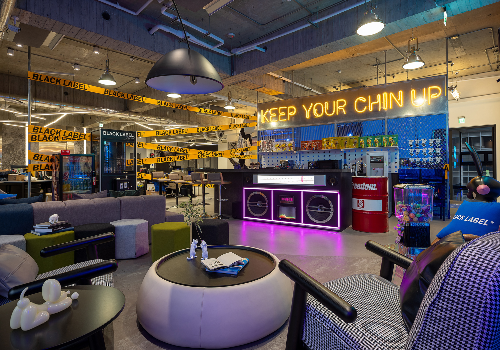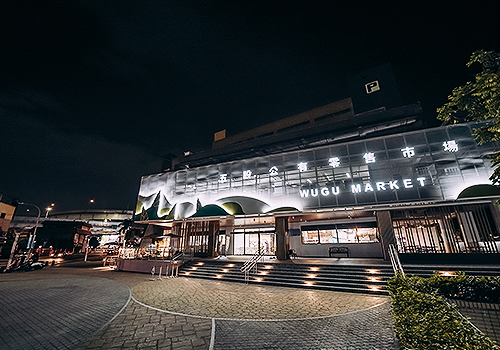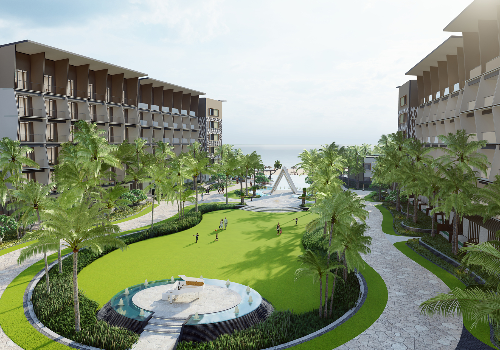
2022
Play Life
Entrant Company
WaJump.Studio
Category
Interior Design - Residential
Client's Name
Li Residence
Country / Region
Taiwan
This project involves a single-story house with an interior area of about 130m2. Based on the occupants’ requests, the plan was to combine partial double-sided cabinets instead of partitions to transform the original four bedrooms into a more functional 3+1 rooms. This includes a large master bedroom with a dedicated dressing room, a second master bedroom, a studio area for the female homeowner to practice her calligraphy, and an open reading area behind the sofa in the living room, etc.
Entering the public area from the exterior staircase, the ample light and the openness of the living room and the dining kitchen side by side give off a relaxing vibe. The flooring is uniformly made of ultra-wearable flooring, and the warm-colored wooden display cabinets in the dining area provide a relaxing vacation ambiance at all times. The main wall of the living room is made of warm travertine, with a large lifting screen and projection equipment to enhance the home's choice of audio-visual entertainment. The living room ceiling is diagonally cut to provide air conditioning return airflow, which not only expands the cooling coverage, but also reduces the length of ducts to reduce energy wastage, and at the same time strives for the best indoor height through symmetrical ceiling shapes.
The living room and dining kitchen make good use of the crossbeam difference to add roller blinds to block the fumes from escaping while cooking. The custom-made central island is connected to the dining table in a staggered approach, creating a functional work axis that complements the kitchen table, while the gray column next to the central island is actually a hidden storage room, and the book and newspaper rack on the door is used as a handle.
Behind the sofa is the reading area, and the back partition with three cabinets is actually a powerful functional carrier. The hidden door to the master bedroom also serves as the end view of the corridor, and the open design of the calligraphy area along the way directly eliminates the sense of the corridor being closed off.
Credits

Entrant Company
Tang Wenbin
Category
Interior Design - Residential


Entrant Company
PAI SHI INTERIOR DESIGN
Category
Interior Design - Office


Entrant Company
ICA Architecture + Interior Design
Category
Interior Design - Civic / Public


Entrant Company
H&A Landscape
Category
Landscape Design (New) - Hotel & Resort Landscape










