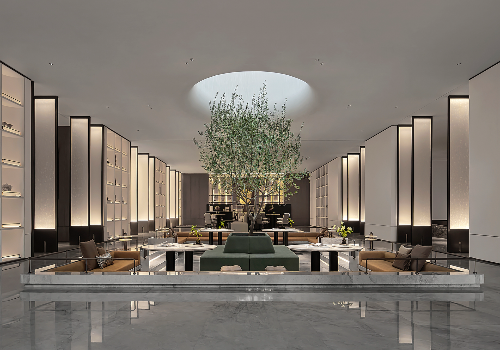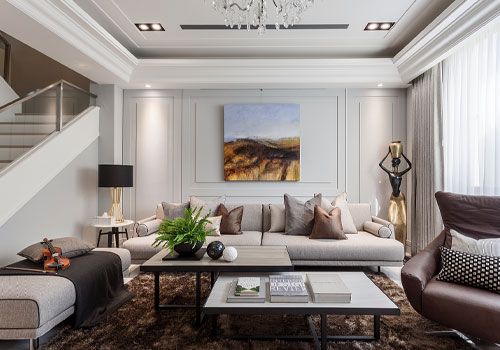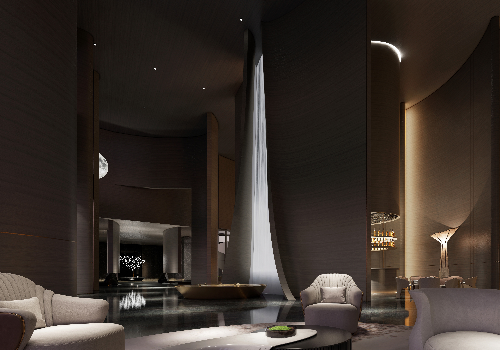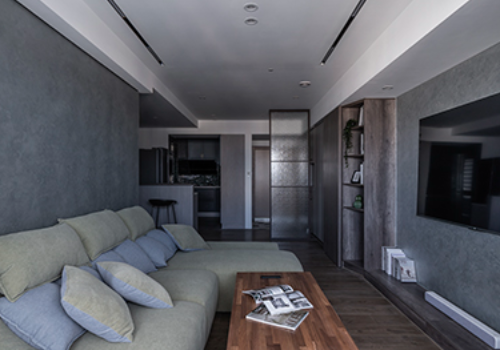
2022
Rebirth of Warehouse
Entrant Company
MoreIn Design
Category
Interior Design - Office
Client's Name
Country / Region
Taiwan
Return to the most natural look of the space by following the environment of the narrow lane and the dark and damp nature caused by orographical rain for years. The designer wants to keep the primitive ambiance of the indoor space and makes it into a studio. The design of the entire room takes reduction as the main concept. The materials are mainly made of iron parts that are easy to recycle and reuse, reducing construction waste that will be generated in future reconstruction. For the façade, glass is used to replace the partition to prevent the distance between the people indoors and outdoors and attract the passersby who may feel curious about the activities in the space. The interior design is presented with an open layout.
A corridor paved with irregular wood pattern tiles connects the fields in the space. The column at the center is preserved to unfold the space. The ceiling molding is dismantled to expose the track lights around the employees’ office.
The right side of the front field has the reception function. The fragmented red brick walls are preserved, and the old cabinets are arranged. A large wood table is placed casually. Plus, the ceiling is decorated with dried flowers in a natural style, which becomes the perfect scene at the entrance. The materials exhibition area is planned beside the window. In the experimental space, the owner will be able to imagine the details and feelings of the future house through the colors and textures.

Entrant Company
WSD
Category
Interior Design - Commercial


Entrant Company
CHI-R Interior Design
Category
Interior Design - Residential


Entrant Company
Space Geometry (Shenzhen) Design Consulting Co.,Ltd.
Category
Interior Design - Hotels & Resorts


Entrant Company
Sundia Design Co.
Category
Interior Design - Residential









