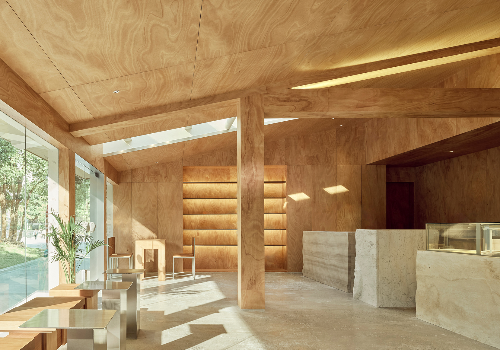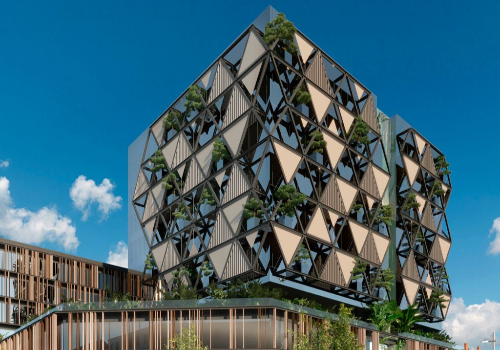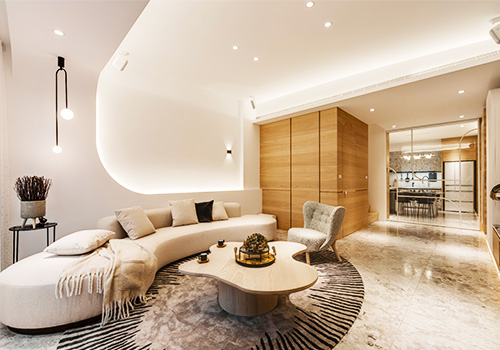
2022
Interwoven Moments
Entrant Company
xingshi-studio
Category
Interior Design - Office
Client's Name
xingshi-studio
Country / Region
Taiwan
A space can encapsulate memories, while the designer’s careful touch can shape the container of life, allowing one to collect important moments of daily living. Holding on to this belief, Xingshi Studio wishes to present itself with a trustworthy impression and professional attitude to its customers, through a comfortable, open-plan and luminous office design. With the use of wood, natural stone flooring, metallic materials as the basis, the overlapping geometric shapes and lines as the main elements, features of high-rise, floatiness, hollowness and warm lighting contribute to the overall atmosphere. In addition, good natural lighting and ventilation nicely set off the elegant environment. Lines and shapes are integrated everywhere, while warmth of lights holds the display carefully. All the details are meant to speak for the profession.
The space is divided into the office and the meeting area. A big-sized floor-to-ceiling glass panel introduces the greenery from the outside, allowing customers to see the picture frame of the company before entering. The irregular, quasi-oval, geometric shape of the table is supported by three metallic pillars to create an interesting visual focus. The vertical lattice, horizontal shelving, and parabola trajectories on the ceiling interweave into diverse paintings from different perspectives. The cabinets at the back are presented to be floating and hollowed to make storage and display less bulky but much more lively.
In the middle of the space, there is a TV partition standing horizontally from the side wall, facing outwards for display but also to keep privacy, boost ventilation and introduce sunlight from upper and lower sides. The long perpendicular table and strip lights in the office area guides the visual attention to the big table at the end. The ceiling mounted shelves above ingeniously improve the space efficiency.
The TV wall and different color palettes with different vibes divide the space into two areas, creating an open-plan working environment that is small yet fluid and airy. All these details show the owner's professional attitude in interior design.
Credits

Entrant Company
CA Student Living
Category
Property Strategic Program - Brand Strategy Campaign


Entrant Company
Timetable Design
Category
Interior Design - Restaurants & Bars


Entrant Company
R.evolution, OPEN AD
Category
Architecture - Commercial Offices











