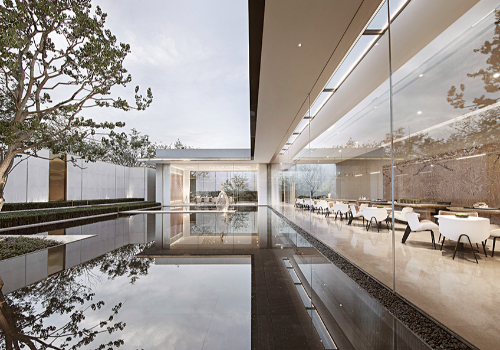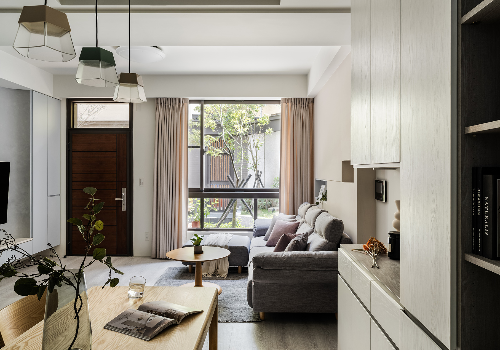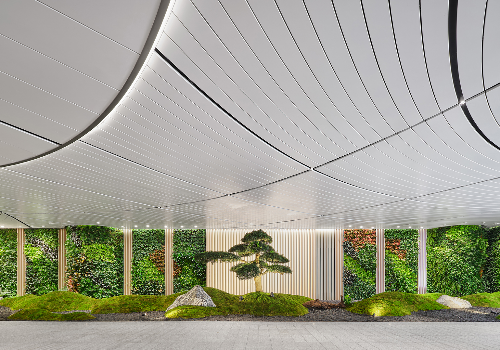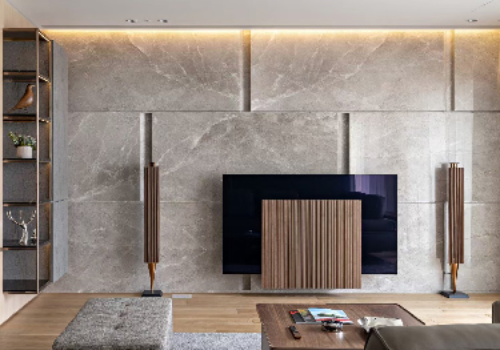
2022
Beijing Xishan Jinmao Palace
Entrant Company
Panshi Design
Category
Interior Design - Commercial
Client's Name
Jinmao North China
Country / Region
China
In this project, we try to dilute the existence of sales office, and combine with living entities to construct a beautiful "life scene" of the future community by jumping out from the single function sales model and transforming into a diversified future experience center. The design aims to extend the living scene of the home through multiple scenes that can guide residents to actively communicate and share in daily life and make the space more lively.
The concept of “sharing and co-existing” carries the function of people's social and life stage. In this design, the designer creates a miniature window of "15-minute community life circle" around the daily life of the new city, and implants life scenes such as hypermarkets and cafes in the space.
Still, the reception hall, adhering to the concept of diluting the existence of sales office, removes solidified background thinking. The smoke resin acrylic screen and the water pattern of background of the reception desk complement each other, outlining the picture of life surrounded by clouds and smoke. Meanwhile, the integration of vitality, nature, cloud smoke, water and other elements help to build a vitality and visual aesthetic space.
The cafe scene in the negotiation area not only weakens the strong sales atmosphere, but further promotes the interaction between people. The walls are constructed with building blocks, and the white texture paint emphasizes the sense of height of the space blocks. The windows on the blocks form an opposite scenery, borrowed scenery and enframed scenery. The functional areas complement each other by making full use of the memory points in the space.
As for the design of the Four Seasons Teahouse, the designer continues to be built with the concept of hypermarket. The boundary integration, borrowing and transformation of each functional area make the whole space more flexible and distinct. The introduction of window concept interact with the negotiation area below.
Credits

Entrant Company
Nature Times Art Design Co., Ltd
Category
Interior Design - Mix Use Building: Residential & Commercial


Entrant Company
Zoi Design
Category
Interior Design - Residential


Entrant Company
LOGAN GROUP
Category
Landscape Design (New) - Residential Landscape











