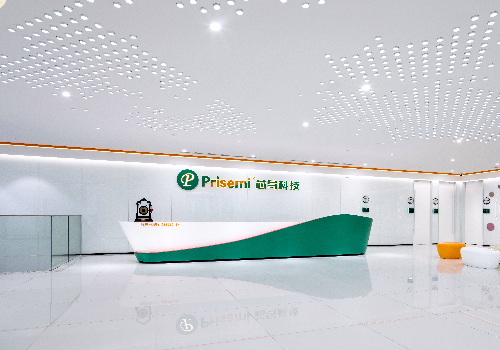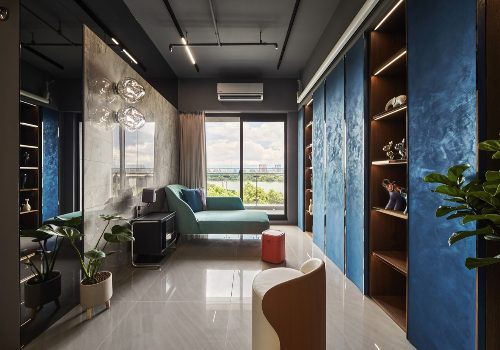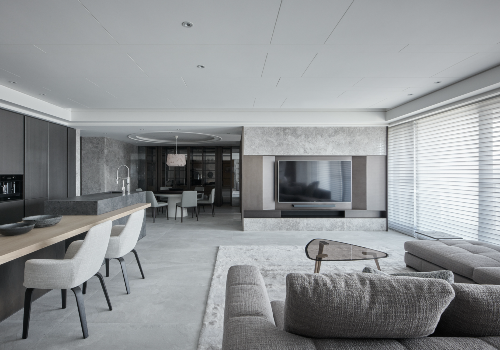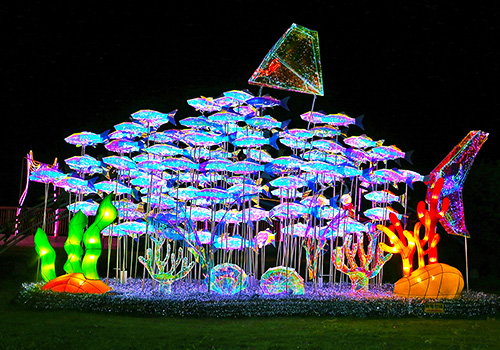
2022
Pinkishness
Entrant Company
China University of Technology
Category
Interior Design - Commercial
Client's Name
I.N nail house
Country / Region
Taiwan
The lively pinkish palette integrates an exquisite neoclassical style; elements of arches, curved lines, and lighting straps infuse a fluid energy into the space. While creating a spacious and luminous nail salon, the designer applies herringbone-patterned wooden flooring and imported tiles to overlap. The lighting blended perfectly with the textures, a commercial space offering beauty service combines both the aesthetics of interior design and modern fashion. It not only provides professional service but also a vigorous visual feast for customers.
Nail salon belongs as well to the design industry, always pursuing aesthetics for the best. With eye-catching decoration and furnishing, the shop thus draws attention while ensuring a comfortable atmosphere. Appreciating the vibrancy of colors, the customers can also get to relax while getting the service. Setting the owner’s favorite color, “pinkishness” as the main theme, the dreamy vibe and storybook whimsy are created. With different shades of pink, the spatial design embodies two totally different personalities of the owner and the designer, encapsulating an unique, unconventional elegance.
The designer completes the owner’s ideal shop with a pastel pink color palette and some furniture of contrasting colors. Applying delicate imported tiles, coating, flooring, with arrangement of multilayer arches, curved lighting straps and shutters, the designer creates a visual feast including diverse elements. A spacious and cozy environment comes with not only a tenderness but also novelty of overlapping effects.
The white doorway at the entrance welcomes customers with its rounded style, echoing the same shape applied at the counter, service area, and the display shelving. The similarity not only presents a symbolic image of the shop, it also includes practical function for storage. Furthermore, the counter wall’s curved line and the logo interlaces with the vertical line of the desk, bringing in fluidity with orders and layers. The whole environment provides a relaxing atmosphere with selective furniture and equipment, such as the high-rise bar stools with contrasting colors. The geometrical shapes and multilayered lighting turn into a perfect frame for the open-plan shop to divide the space into different functional areas.
Credits

Entrant Company
T1 Design
Category
Interior Design - Office


Entrant Company
Hengyueh Design
Category
Interior Design - Residential


Entrant Company
Grand Vision Interior Design
Category
Interior Design - Residential


Entrant Company
COSQUARE STUDIO
Category
Landscape Design (New) - Landscape Renovation










