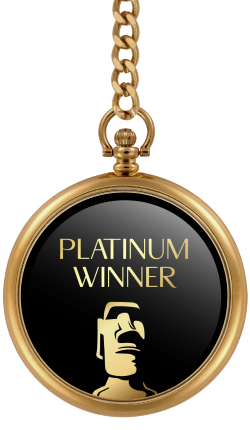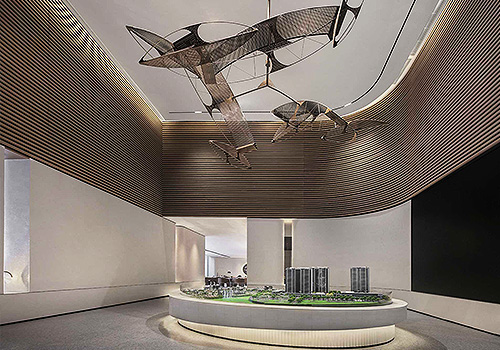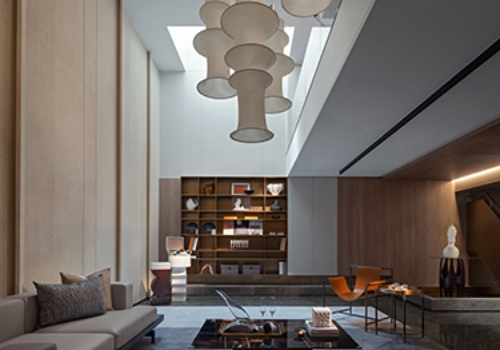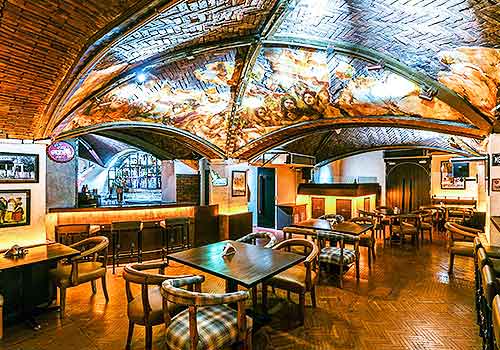
2021
Wonderful Village
Entrant Company
QING JING LIN Co., Ltd /TAI-JIA DEVELOPMENT CO., LTD
Category
Interior Design - Hospitality
Client's Name
QING JING LIN Co., Ltd
Country / Region
Taiwan
Located in the specific area of Chiayi HSR station, the architecture is by the side of three roads. Thus, the building line of the construction is planned to be set back, creating a set of 4 independent buildings with gardens and squares in between the 40-meters distance. A decent wide-ranged space in between these buildings creates privacy for the residents and great introduction of two-sided sunlight and fresh air. Through focusing on integrating four main elements: greenery, sunlight, air, and water, into the construction, the designer creates a healthy living environment with its spatial arrangement, orientation, and position. The residents get to live safely and relax tranquilly with nature.
Due to the fact that Chiayi is known for its agriculture industry, the building lot is designed as a four-square-shape, symbolizing “field and land” in Chinese character. The rice spike emblem is as well applied on the facades of the buildings. These two ideas used in architectural language embody the origin of the land, what nurtured the city. While maintaining the agricultural feature, it also integrates tradition and novelty to bring in a different architectural style in Chiayi.
A high-rise space inside is designed with smooth lines and various lightings, creating a public area with multiple transitions. Applying elegant wooden materials for flooring and walls, different textures of stones and ceramic are used to make contrast. As for the lobby, reception, and dining area, the darker and stronger tone is set with luxurious chandeliers to welcome the guests and residents. In addition, an interesting yet elegant atmosphere of the study and the learning section for kids, are created with brighter colors, geometric shapes and curved lines.
Within the same HSR specific area of the city, Wonderful Village is the most novel architecture. With all the houses and apartments gathered in the city, Wonderful Village reduces its building coverage ratio to improve the living spaces, allowing more possibility for greenery and human-centered design of the amenity. A design with low building coverage ratio allows a wider distance between buildings, introducing more sunlight into the living spaces.
Credits

Entrant Company
Shanghai Face Decoration Design Engineering Co., Ltd
Category
Interior Design - Service Centers


Entrant Company
HUOMO DESIGN
Category
Interior Design - Residential


Entrant Company
Amaia Land Corp.
Category
Property Video - Real Estate











