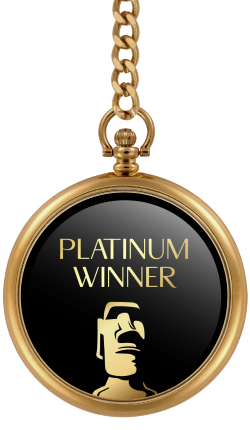
2021
Renewal of Plot B in Shanghai Expo Village
Entrant Company
Architectural Design & Research Institute of Tongji University (Group) Co., Ltd.,/ SCDA Architects
Category
Architecture - Residential High-Rise
Client's Name
Shanghai Huayuan Industrial Co., Ltd.
Country / Region
China
The project is located on the east bank of Huangpu River in Shanghai, carrying the “memories of Expo 2010”. It retains the existing urban fabrics and facades of Shanghai Expo Village, and takes advantage of the greenery between buildings and public landscape resources to create an ecological, green residential development that features timeless charm and modernism.
Through creating order in terms of spaces, light and structures, the residential development is given a tranquil, elegant image. On the one hand, the design integrates a series of spaces that vary with light and structures, so as to provide future dwellers with better sensory experiences. On the other hand, it adopts distinctive architectural design languages, and fuses cultural and artistic elements into the structural order.
The buildings are organized around the plot, forming a lower west skyline and a higher east one and generating a continuous, complete urban surface as well. A multi-layered greening layout is set inside the future community, and the private spaces between public spaces and residential building clusters are appropriately divided. In addition, the design makes use of the height differences of various layers of space to enclose a garden-like livable community.
Advanced green technology is adopted, to meet the demands for upscale, green residences. The design ensures that each space introduces adequate daylight, and both living rooms and bedrooms enjoy good north-south ventilation. Moreover, sun exposure hours and landscape view are optimized. All of those strategies satisfy the requirements for a quality family life.
The facade design adopts rigorous, exquisite and modern architectural languages, and echoes the fabrics of the existing buildings in the Expo Village. The facades showcase a brand new living concept, and fit into human-friendly design trends. Besides, glass and aluminum panels are used as main materials, hence producing a lightweight visual effect. The modular design of facades helps lighten the sense of volume and unify architectural expressions. The glass and balconies bring in abundant fresh air, adequate sunlight, and the Huangpu River view.
Credits
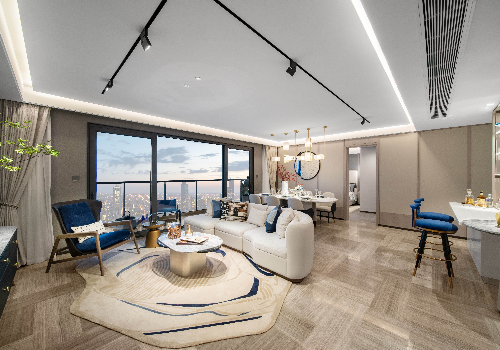
Entrant Company
Hangzhou Wise Art Consultancy and Design Co., Ltd.
Category
Interior Design - Residential

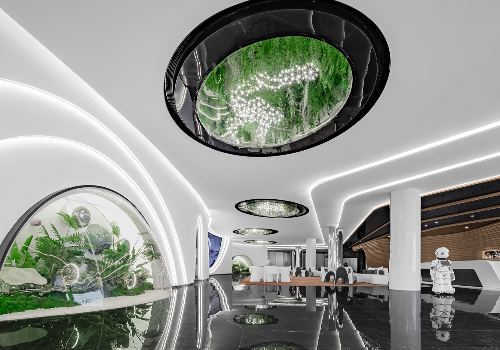
Entrant Company
Shanghai Soul Sound Design
Category
Interior Design - Commercial

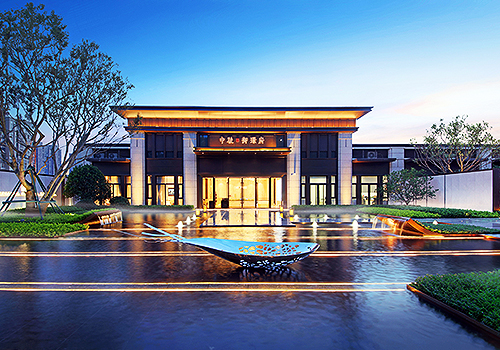
Entrant Company
Shanghai Beyond Engineering Consultant CO.,Ltd. & Shanghai New Space Engineering Design Management Co., Ltd.
Category
Architecture - Landscape

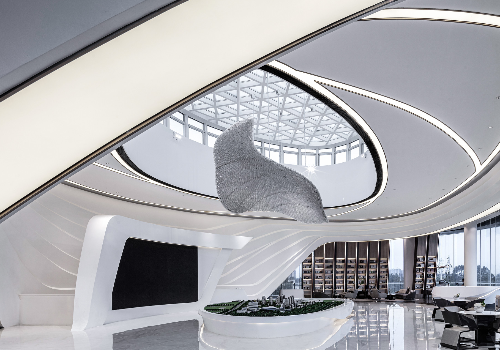
Entrant Company
Kris Lin International Design
Category
Interior Design - Exhibits, Pavilions & Exhibitions










