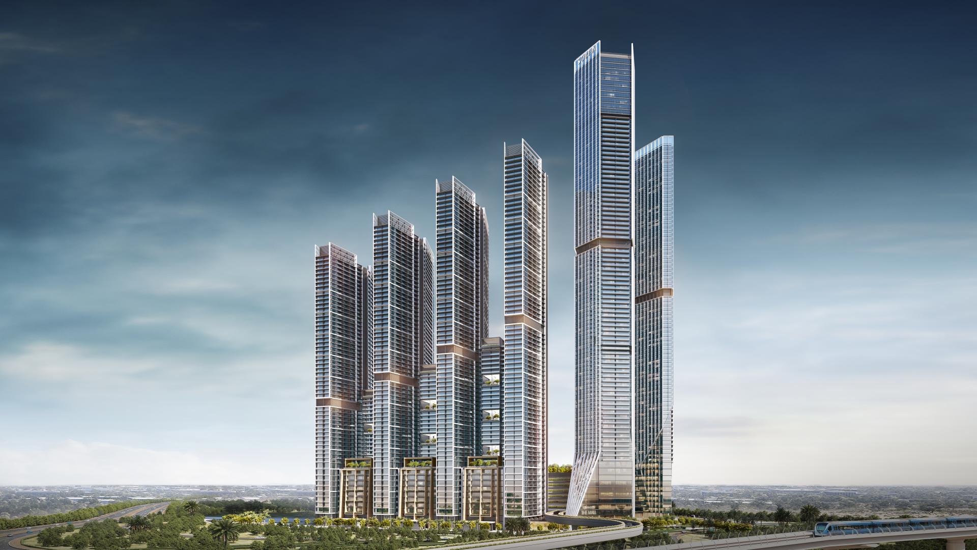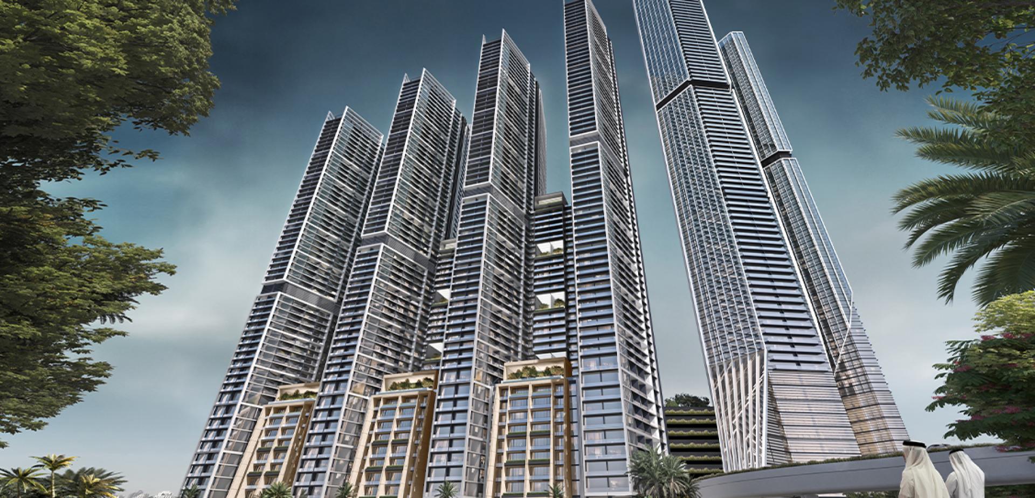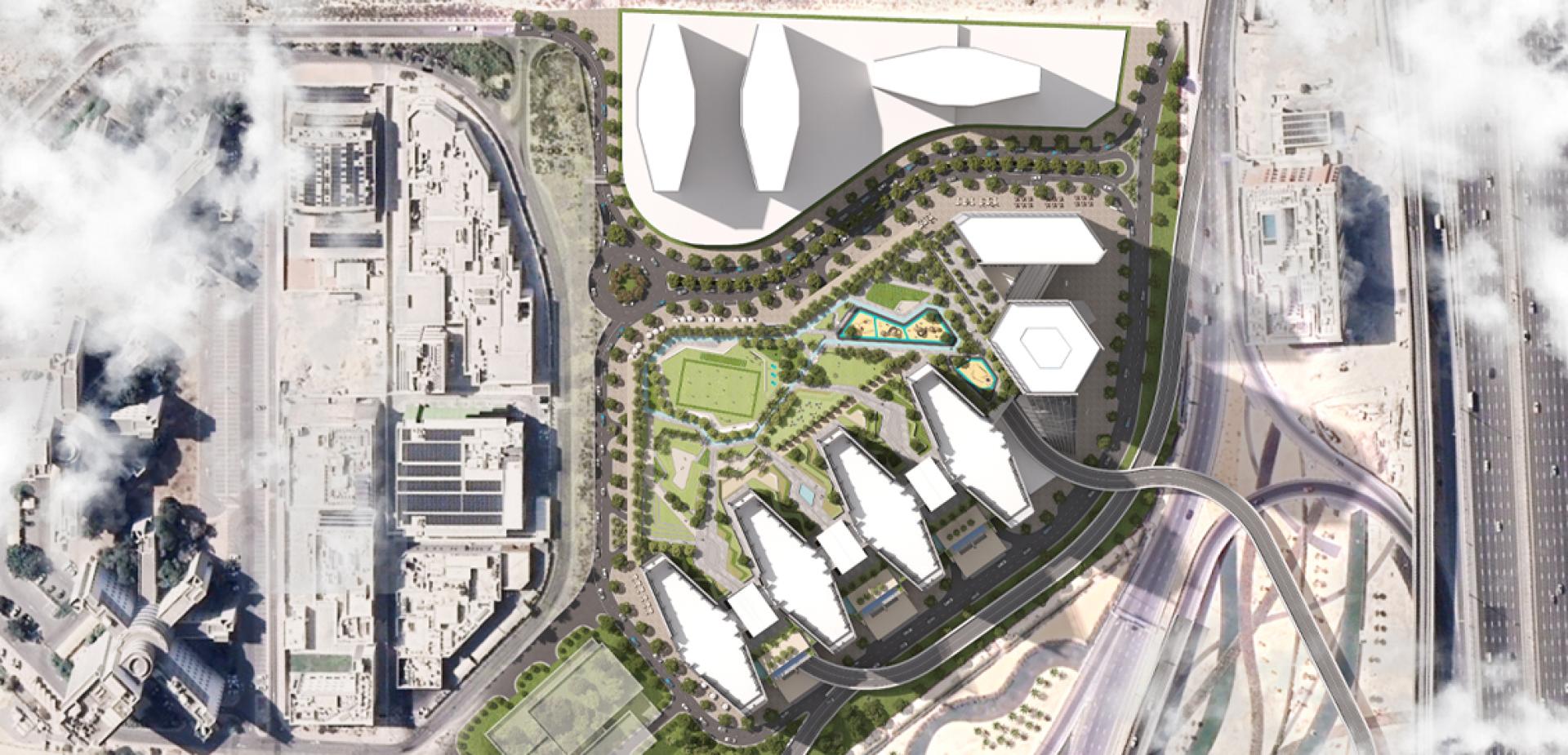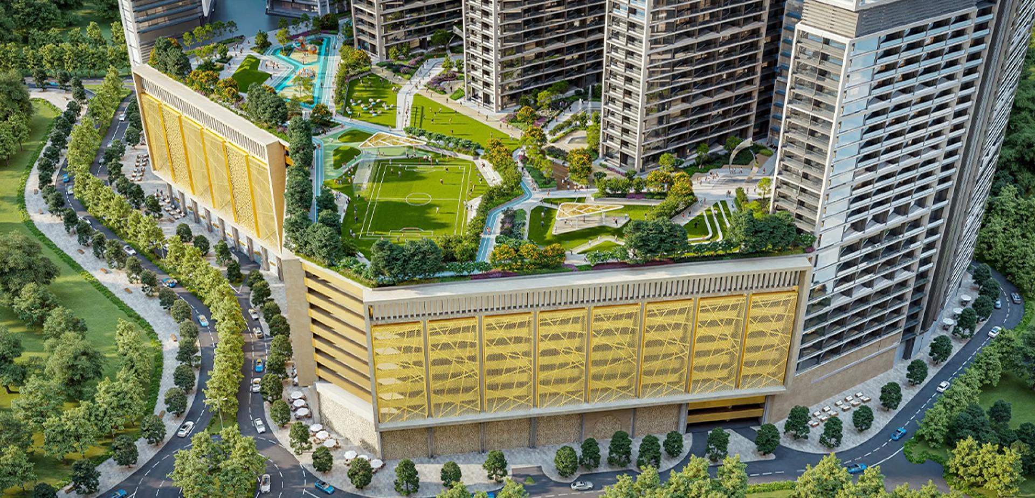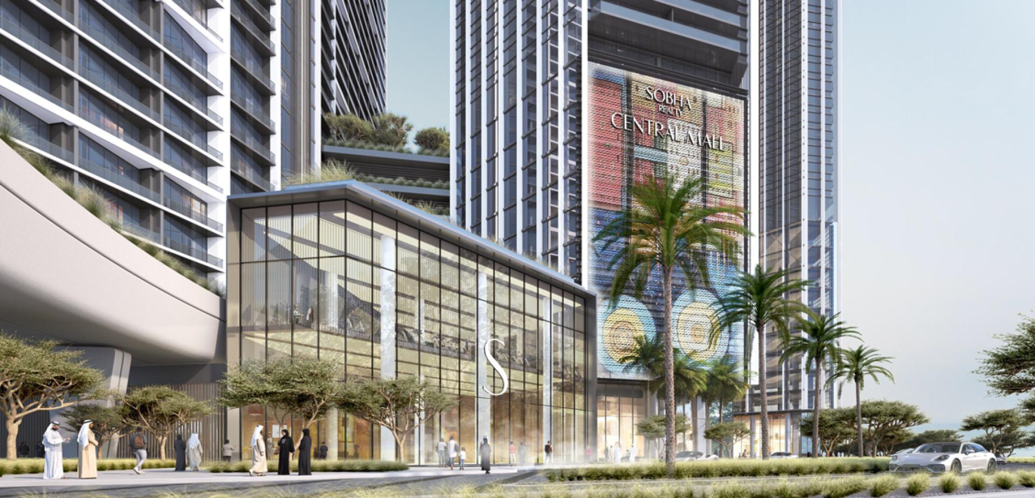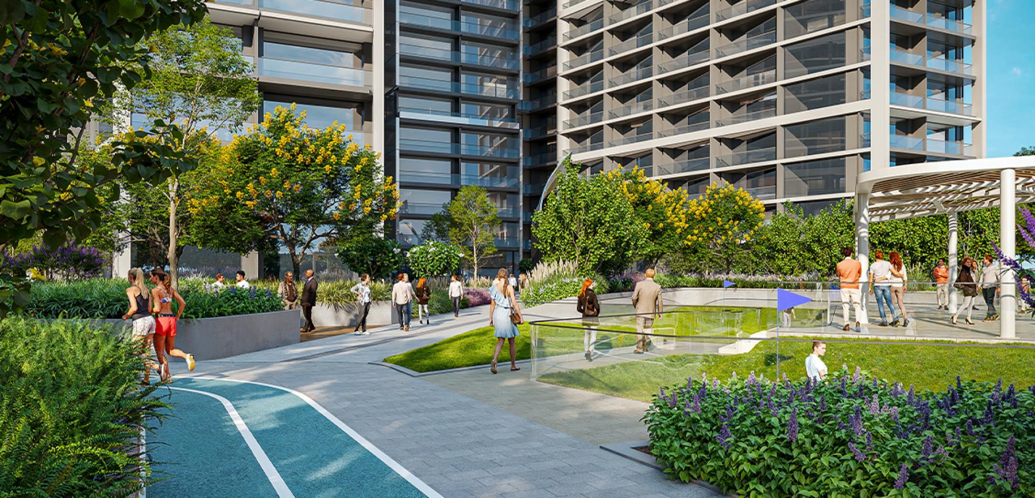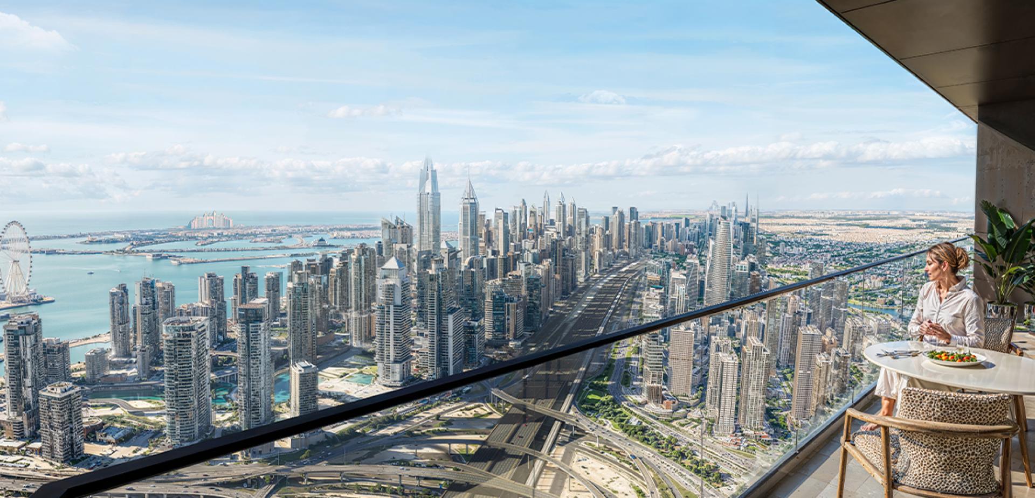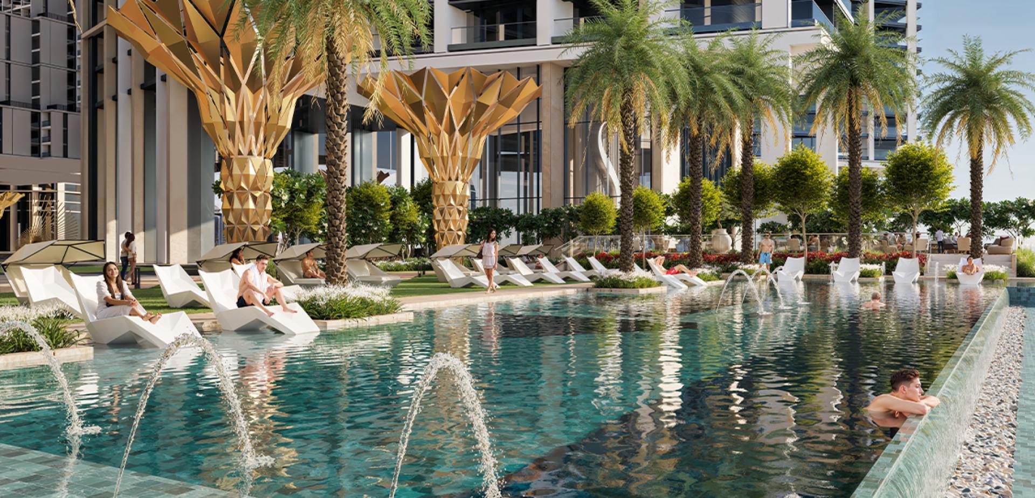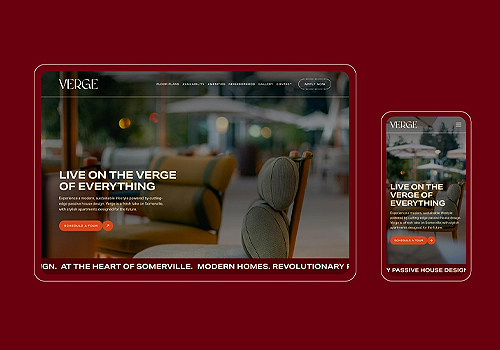
2025
Sobha Central – A City in a Building
Entrant Company
PNC Architects
Category
Architecture - Conceptual
Client's Name
Sobha Realty
Country / Region
United Arab Emirates
Sobha Central is an ambitious architectural prototype that reimagines how cities can exist within a single building. Conceived as a “City in a Building,” the project envisions a vertically integrated, amenity-rich, and self-sustained environment designed for 20,000 residents within Dubai’s fast-evolving urban context. With a built-up area of 12.4 million square feet and a gross floor area of 6.7 million square feet, it features six towers, including one reaching 100 stories, and approximately 6,000 apartments—making it one of the region’s boldest high-density visions.
Unlike conventional developments where amenities are fragmented, Sobha Central consolidates all major urban components—residences, retail, mosque, medical facilities, nursery, and recreation—within one cohesive mass. At its heart is an elevated Level 11 amenity deck, a sky park that connects all towers and introduces a pedestrian circulation network in the sky. This innovation transforms walkability in Dubai’s extreme climate by internalizing connectivity and embedding community life vertically.
The development’s podium integrates a mosque, mall, supermarket, cinema, gym, and community spaces, making daily essentials accessible without residents needing to step outdoors. The Grand Prayer Hall, designed as a civic anchor, and the mall, reimagined as a connective spine rather than an isolated destination, demonstrate how civic and commercial functions can be interwoven into residential life.
Transportation solutions include direct podium-level fly-in and fly-out ramps, seamless public transport integration, and pedestrian/cycle loops connecting to Dubai’s wider mobility network. Combined with its compact vertical planning, Sobha Central reduces dependence on cars and mitigates sprawl—urgent needs for rapidly urbanizing cities in the Middle East.
Sustainability is integral, with all towers targeting LEED Silver certification. Efficient orientation, elongated floorplates, and generous sightlines ensure natural light, ventilation, and expansive views—proof that high-density living can still provide openness and quality of life.
Sobha Central is more than a project—it is a blueprint for future vertical urbanism. By merging residential, civic, commercial, and green functions into one integrated structure, it demonstrates how architecture can address density, enhance lifestyle, and redefine how communities live in tomorrow’s cities.
Credits
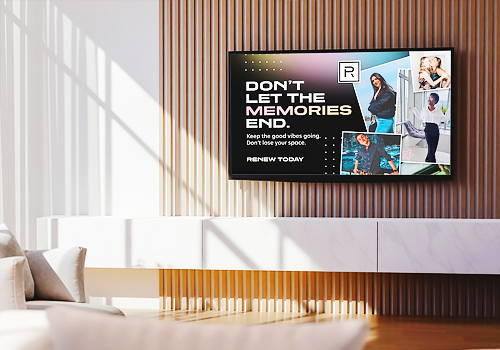
Entrant Company
RLD Creative
Category
Property Advertising - Advertising Campaign

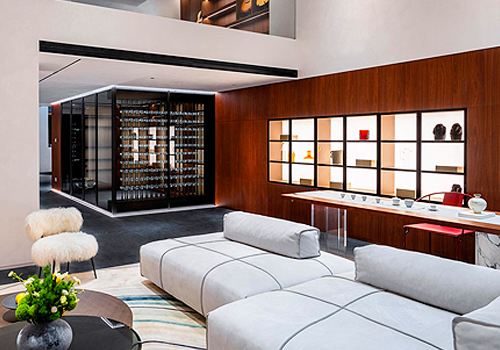
Entrant Company
HRSD Haorui International
Category
Interior Design - Residential

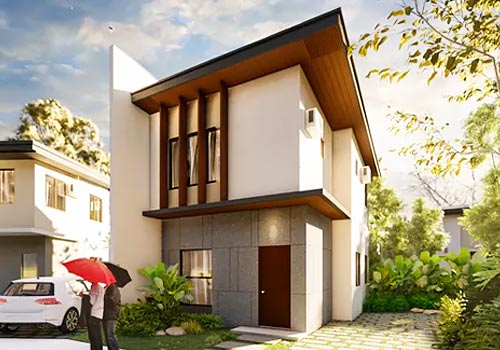
Entrant Company
Amaia Land Corp.
Category
Property Development - Sustainable Residential Development

