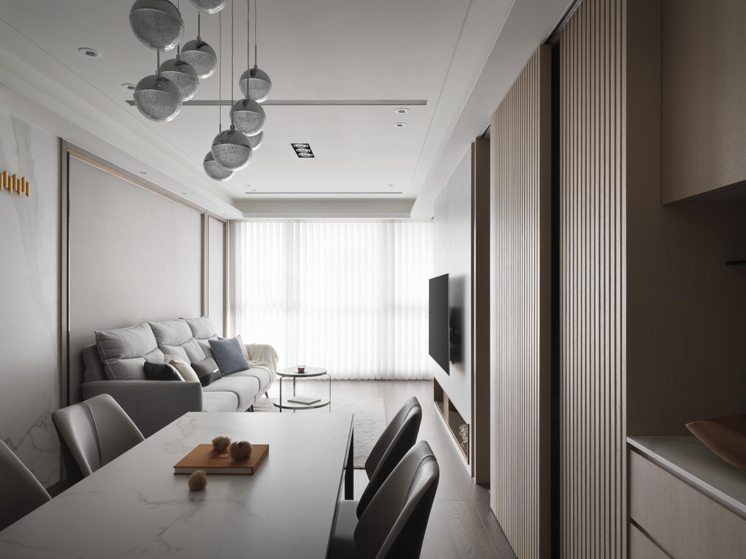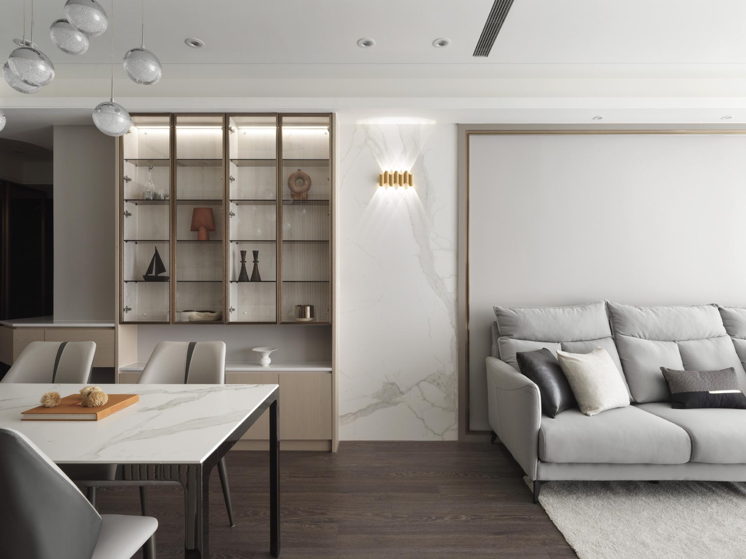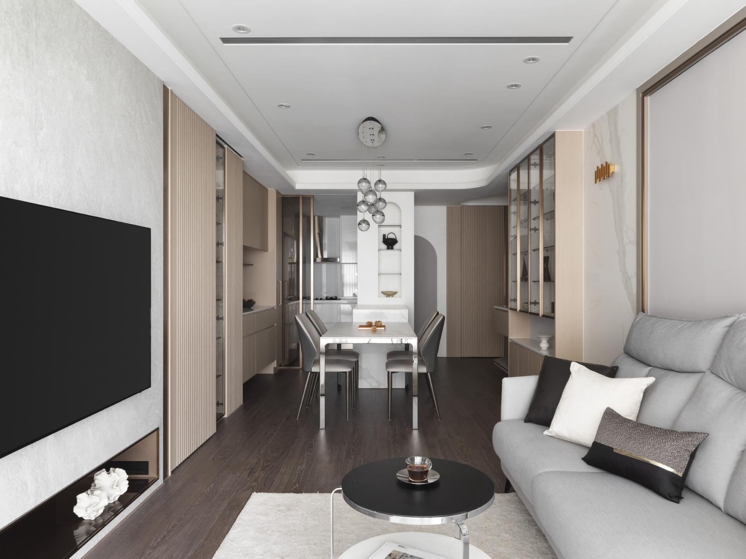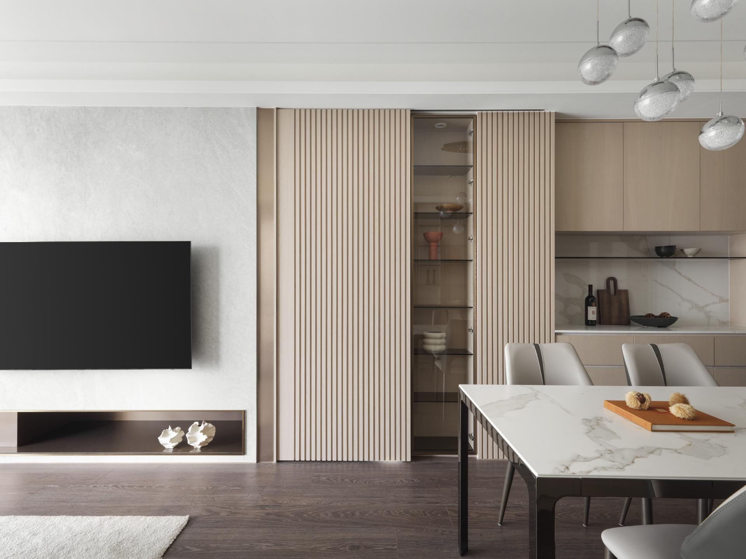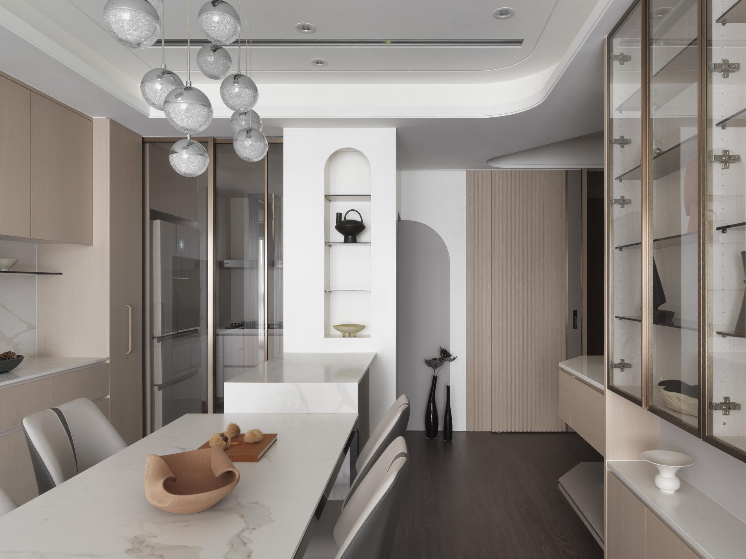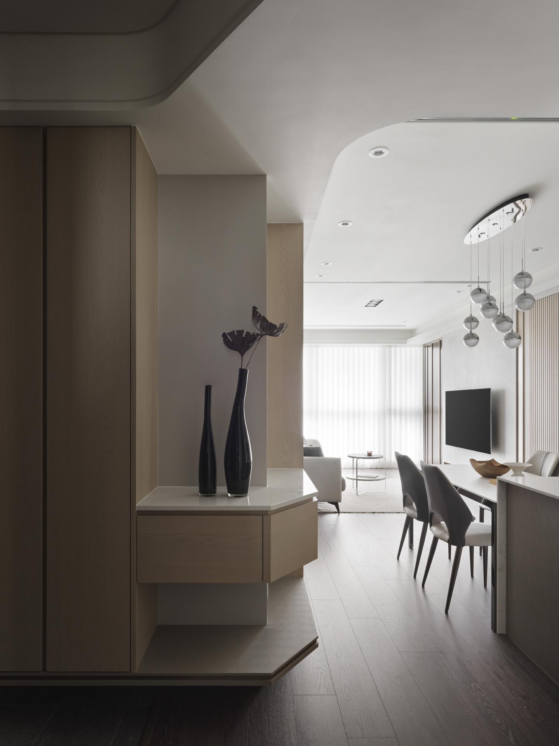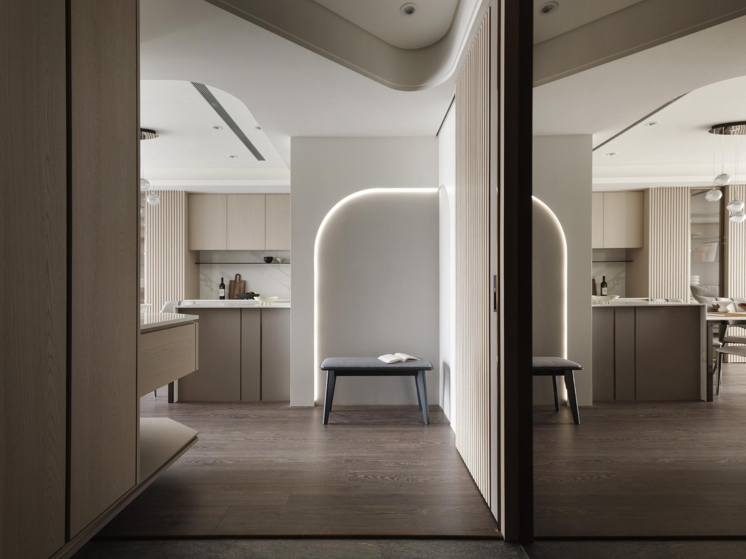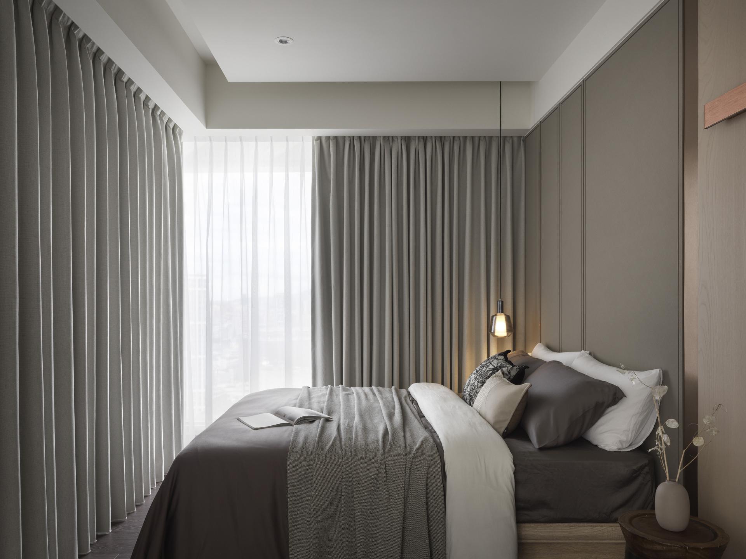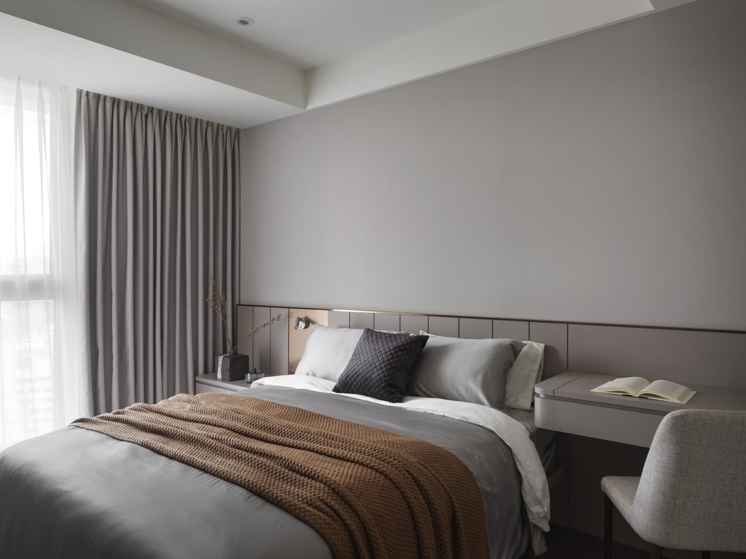
2025
Open Horizons, Living as One
Entrant Company
WA2 Interior Design Studio
Category
Interior Design - Residential
Client's Name
Country / Region
Taiwan
Designed for two single women, this residence redefines the concept of home. Instead of following traditional living arrangements, it is built on the strength of friendship and shared understanding, creating a refined yet welcoming space that combines artistry with everyday comfort. The open, flowing layout extends sightlines and encourages interaction, while barrier-free zones prepare for graceful aging. Through full-height windows, sunlight spills across wooden floors and metallic accents, meeting picture rails along the walls to create a quiet, elegant depiction of daily life.
The core of the design revolves around transforming the original three-bedroom layout into two spacious suites, connected yet independent, balancing intimacy with autonomy. Each suite embodies the personality of its owner—one characterized by simplicity and restraint, providing space for quietude. At the same time, the other is more expressive, featuring a walk-in closet and dressing table. Together, they create a space where differences naturally coexist, achieving harmony through contrast.
A sense of quiet luxury guides the material palette—restrained, contemporary, and yet rich in detail—warm woods are paired with accents of metal and leather, enhancing the layers of the interior. Subtle stone patterns and timber tones anchor the space while brushed metallic finishes introduce a refined touch. Grille lines and curved contours soften the geometry, creating a flowing, user-friendly design. The atmosphere that results is calm, elegant, and inviting.
Thoughtfully redesigned the high floor with expansive windows to maximize its views. Removed the original partitions and replaced the frosted sliding glass doors, allowing the living room to enjoy a dual panorama of floor-to-ceiling windows when opened. Swap the positions of the sofa and TV wall to bring the scenery as a central part of daily life.
The two bedrooms also adopt a shared approach, connected by movable sliding doors that let the two owners easily switch between companionship and solitude. This flexibility creates a balance between privacy and connection, ensuring the home fosters both closeness and independence in everyday living.
Credits

Entrant Company
FIESTA Communities Incorporated
Category
Property Strategic Program - Video Campaign

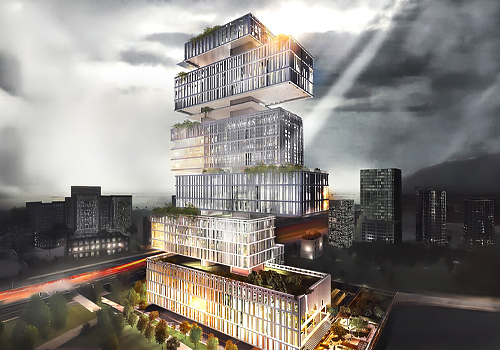
Entrant Company
AmbiWishes Information Technology Co., Ltd. & AmbiWishes Technology Inc.
Category
Conceptual Design - Mixed-Use

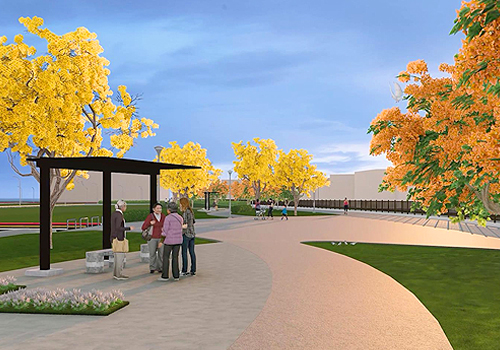
Entrant Company
Yao-Ching Construction Co. Ltd
Category
Landscape Design - Public Landscape

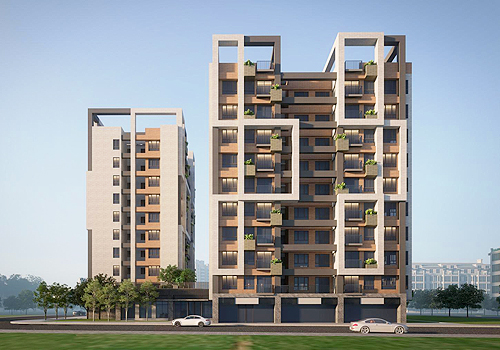
Entrant Company
STONEHENGE GROUP
Category
Architecture - Residential High-Rise

