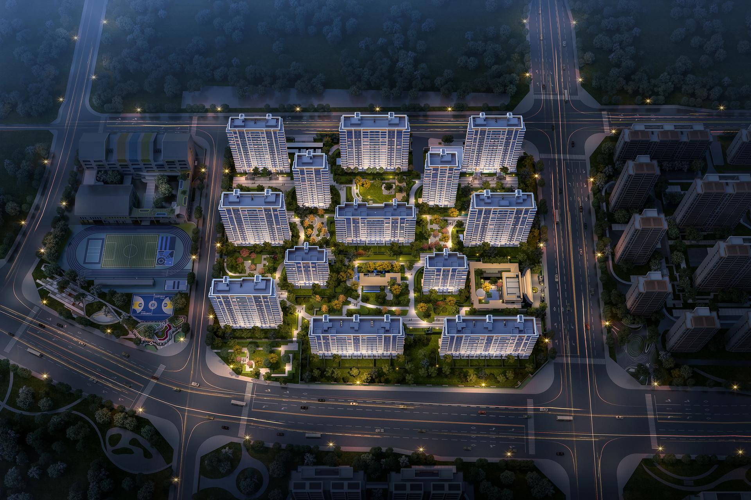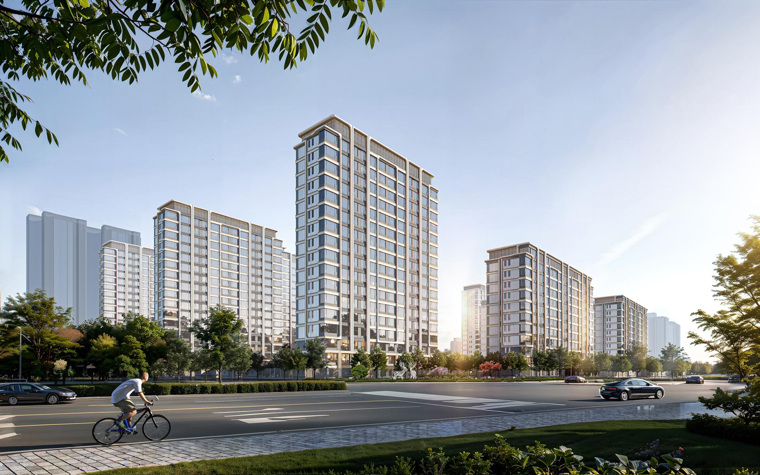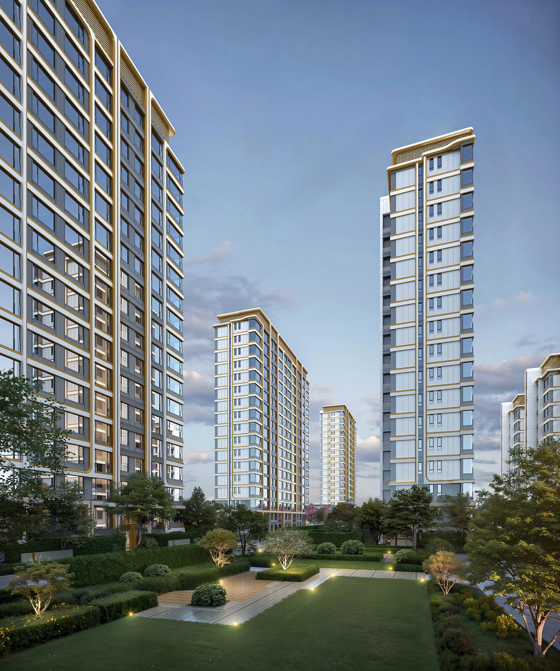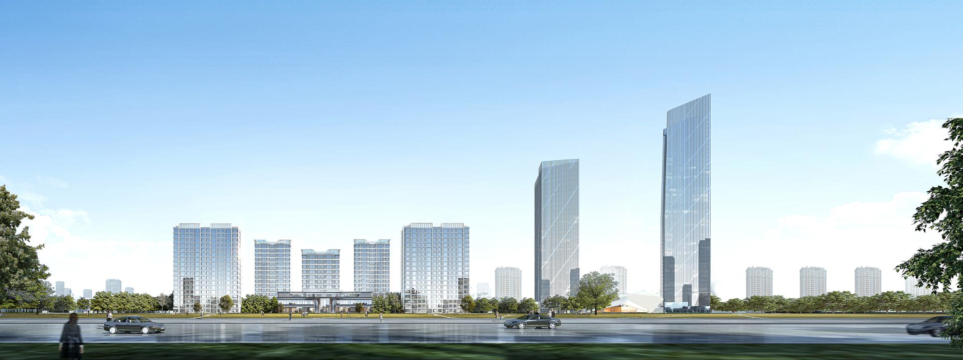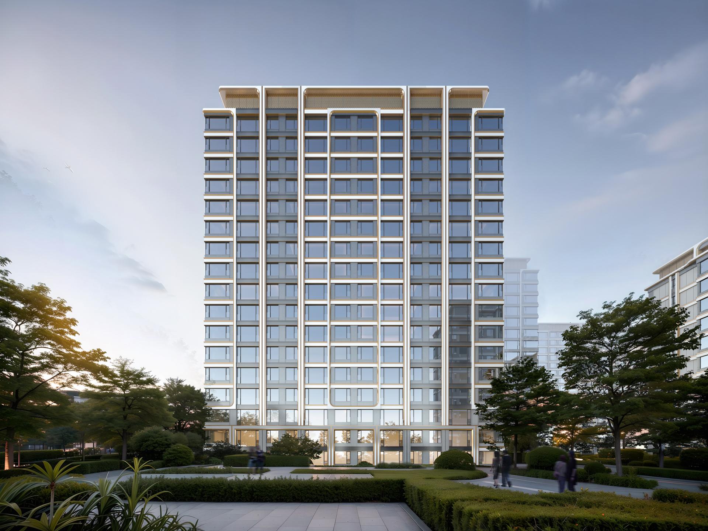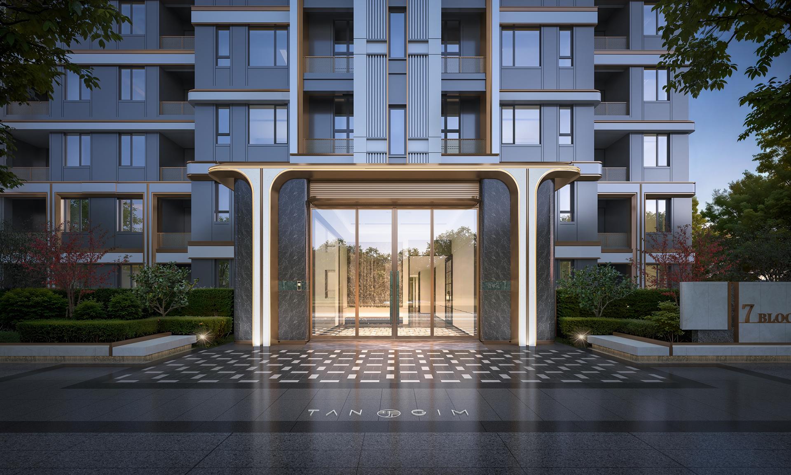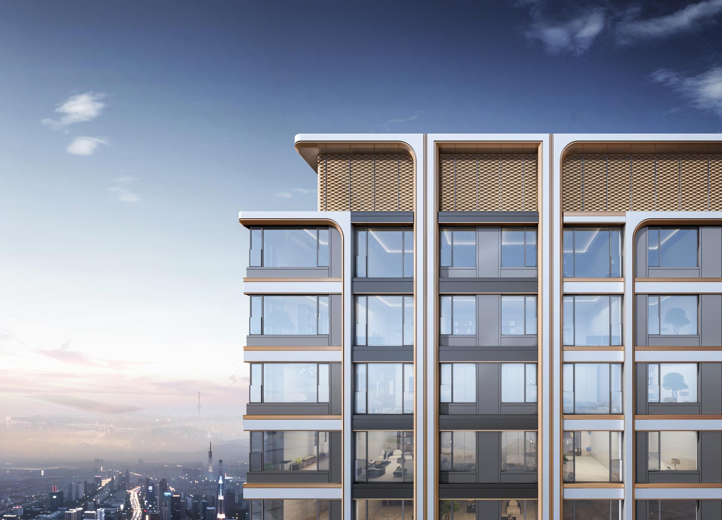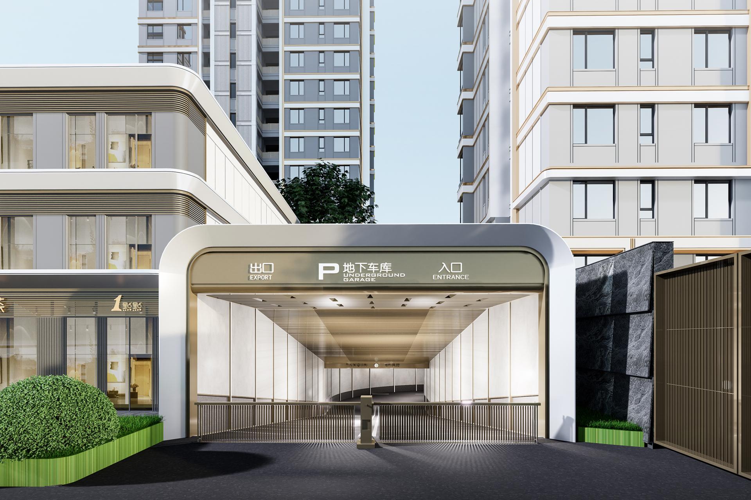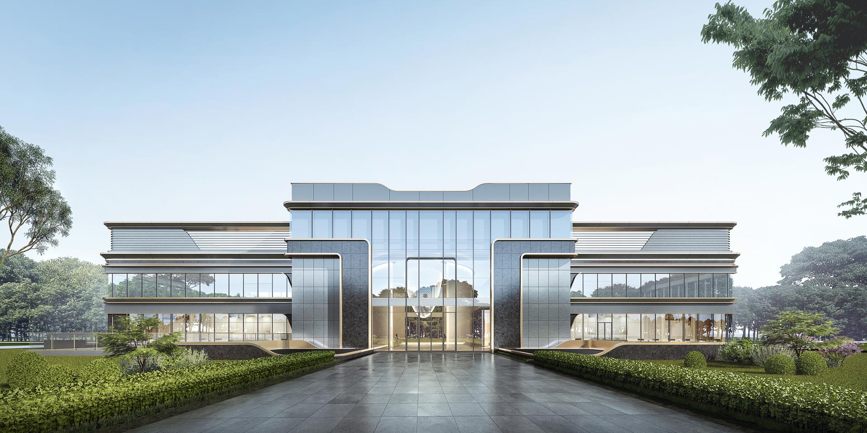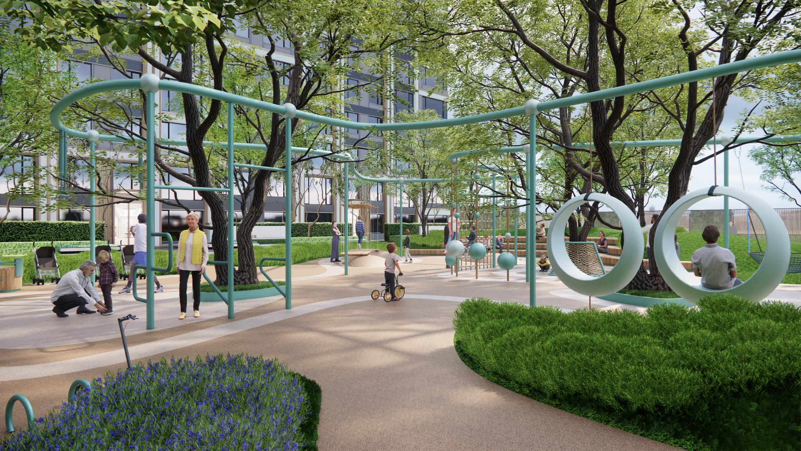
2025
WEIJING TANGIM
Entrant Company
HZS Design Holding Company Limited
Category
Architecture - Residential High-Rise
Client's Name
Poly Development Holding Group Co.,Ltd.
Country / Region
China
The project is located in the bustling central area of Qiaoxi District, the main urban area of Shijiazhuang, boasting a superior geographical location. Within a radius of 1 kilometer, there are complete urban-level supporting resources, providing convenient living for residents. The transportation network is extensive and accessible; it is only 550 meters on foot to Xisanjiao Station of Metro Line 3, fully practicing the concept of efficient travel advocated in sustainable development.
The land planning follows the principles of rational resource utilization and ecological balance in sustainable development. According to the urban style and the surrounding status quo, the buildings decrease in height from northwest to southeast, cleverly forming two building clusters.
The north side is planned as a high-rise cluster, and the south side as a low-rise villa cluster. This layout not only makes full use of land resources but also reduces interference with the natural environment. The residential buildings are distributed in a scattered north-south 点状 pattern, ensuring sufficient lighting for each building while allowing residents to enjoy the community's beautiful scenery to the fullest. This realizes the balanced sharing of landscape resources and enhances the livability and the sustainability of the community's ecology.
Near the urban arterial road on the south side, a 15-meter setback is made to create a green urban green belt, and an open space is set up at the southwest corner of the plot to form a street corner open park, effectively alleviating the sense of oppression of buildings on the urban street corner. Combined with the planned park green space on the west side, it adds a public activity space to the city, promotes the harmonious coexistence of man and nature, and enhances the ecological resilience of the community.
The building facade adheres to the design concept of "the realm of nature, gorgeous and hidden luxury", reinterpreting the living style requirements of Shijiazhuang's international urban construction with a new future-oriented and fashionable interface. It is committed to creating Hebei's first natural Shanghai-style grand mansion work, injecting unique architectural cultural connotations into the city's sustainable development.
Credits
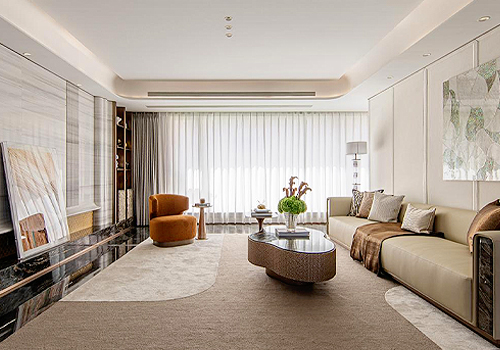
Entrant Company
Diyun Space Design
Category
Interior Design - Showroom

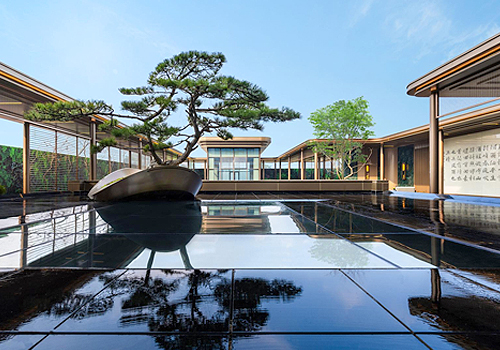
Entrant Company
IVVA(SHANGHAI),INC.
Category
Landscape Design - Residential Landscape


Entrant Company
上海艾特好设计工程有限公司
Category
Interior Design - Mix Use Building: Residential & Commercial

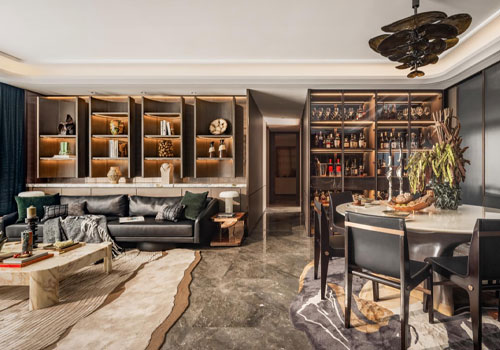
Entrant Company
Zhejiang Bluetown Building Decoration Group Co.LTD
Category
Interior Design - Residential

