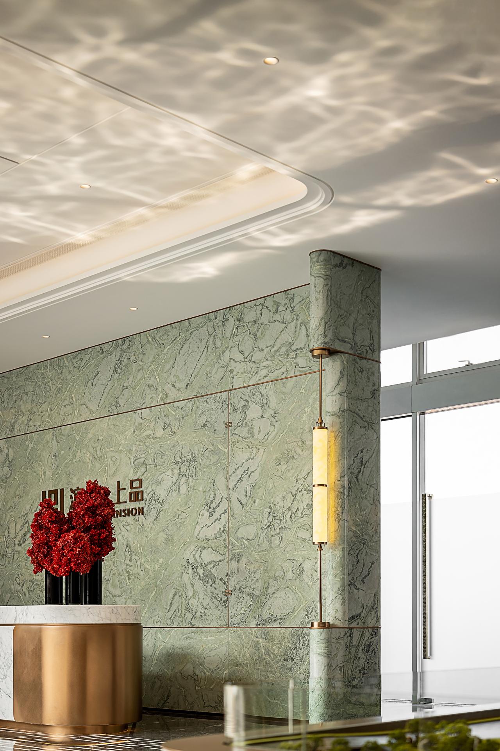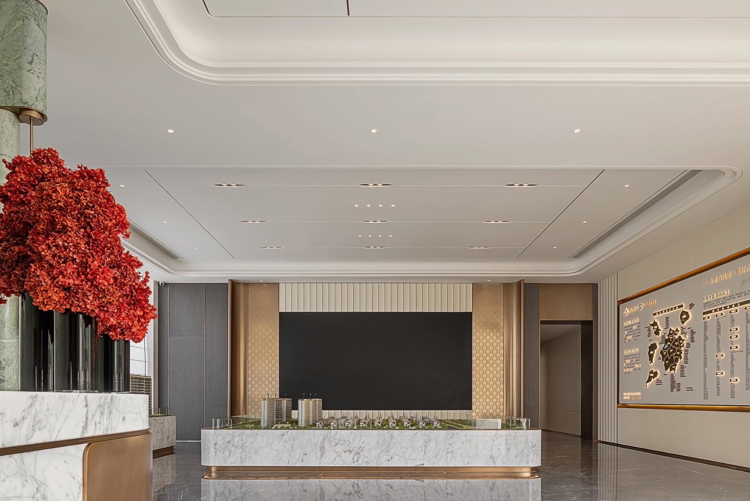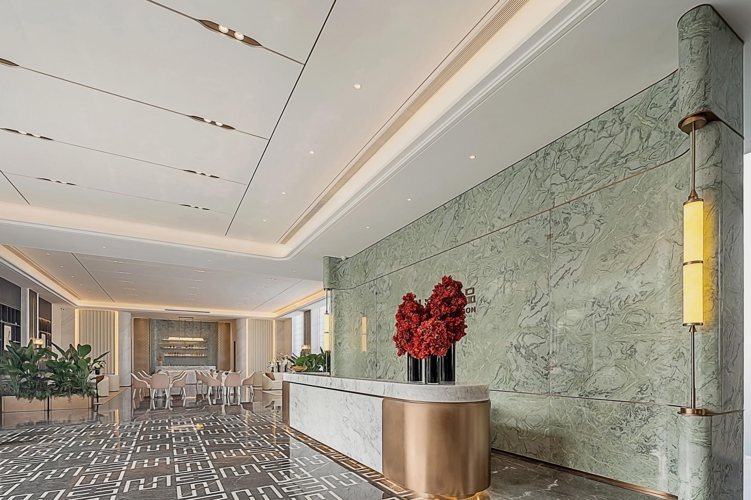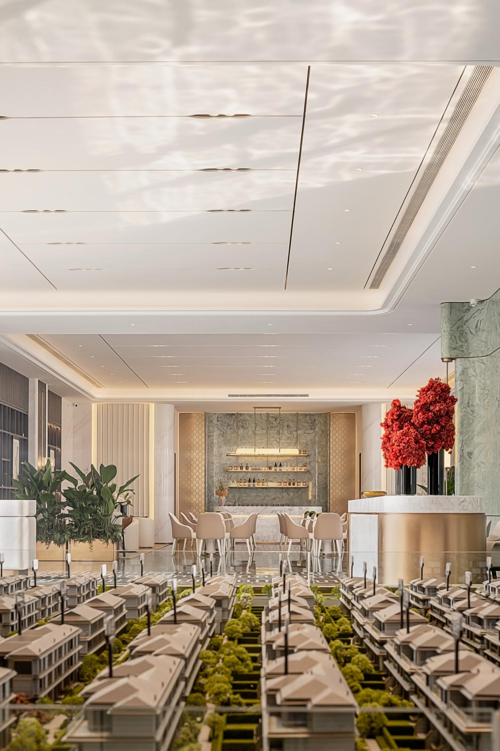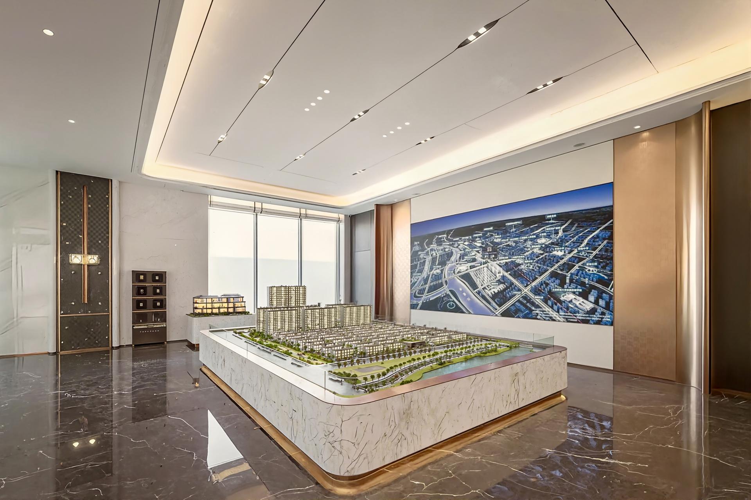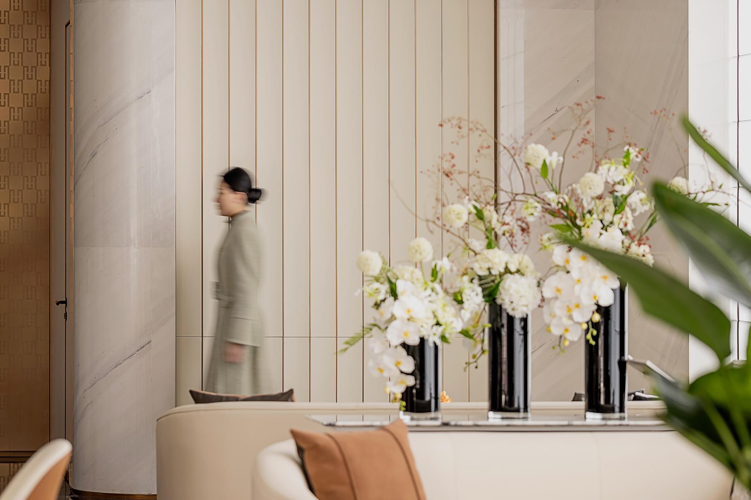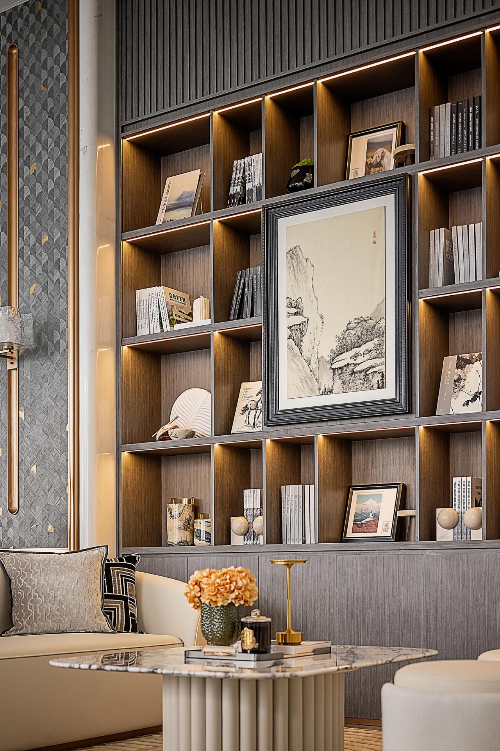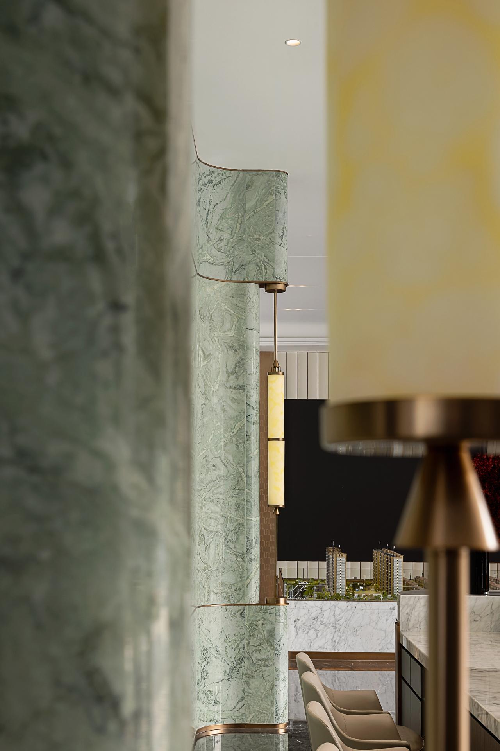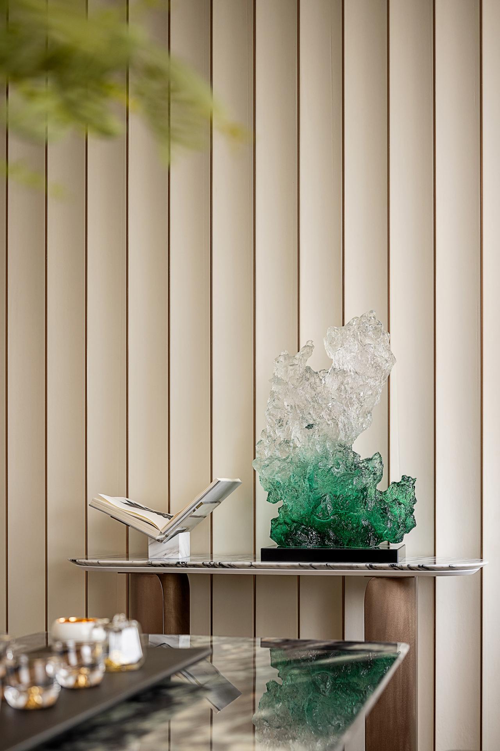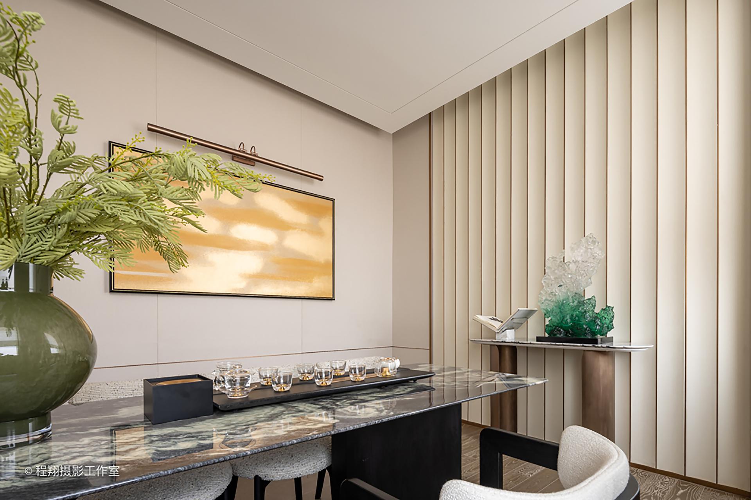
2025
дҪҷе§ҡ.ж»ЁжұҹдёҠе“Ғе”®жҘјеӨ„
Entrant Company
дёҠжө·иүҫзү№еҘҪи®ҫи®Ўе·ҘзЁӢжңүйҷҗе…¬еҸё
Category
Interior Design - Mix Use Building: Residential & Commercial
Client's Name
ж–№дҪ©йқҷ
Country / Region
China
Upon entering the sales center, the expansive space exudes a sense of grandeur, with a design that harmoniously blends ergonomics and spatial aesthetics, seamlessly merging luxurious textures with functional practicality. The floor is adorned with imported natural marble mosaics, featuring geometrically cut patterns that create a rhythmic design, establishing a luxurious foundation with their warm luster and solid texture. The walls are clad in uniquely textured natural stone, treated with a brushed finish, complemented by smoked oak veneers that, under the lighting, produce rich shadows and highlights, enhancing the sense of texture and dimensionality, and precisely capturing the restraint and dynamism of contemporary design.
The model display area serves as the focal point, featuring an innovative cantilevered platform with a strong sense of suspension. The frosted glass base, equipped with built-in lighting, contrasts with the Snow White marble surface, evoking an ethereal and futuristic ambiance. The precisely scaled model showcases the high-end planning of the future residences.
In the lounge and negotiation area, walnut wood is used to craft alcove-style bookshelves, radiating warmth and softness. The shelves are adorned with rare books, ceramics, and paintings, adding cultural depth and creating a visual rhythm. The off-white top-grade Nappa leather curved sofa, designed with ergonomics in mind, is paired with an Italian-imported white marble round coffee table, striking a perfect balance between strength and softness, and exuding an artistic atmosphere. Soft light filters through metal grilles, casting geometric shadows from bronze bookends and gilded picture frames, harmonizing with the spatial elements.
This sales center integrates natural materials, exquisite craftsmanship, scientific lighting, and organic artistic arrangements, creating a private, comfortable, and prestigious space for communication, fully reflecting the project's high-end positioning and luxurious quality.
Credits
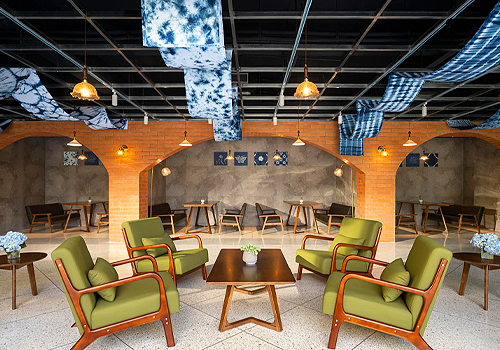
Entrant Company
GUILIN YANGSHUO NICE VIEW DEVELOPING CO., LTD.
Category
Interior Design - Restaurants & Bars

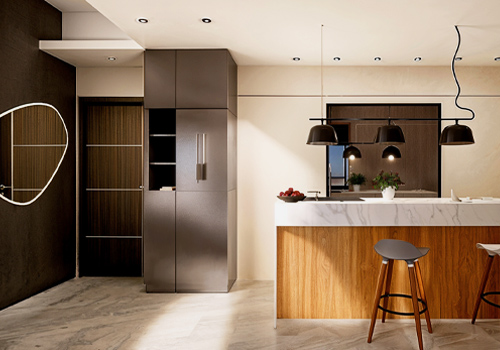
Entrant Company
TianYu Development Construction Co., Ltd.
Category
Property Development - Residential Low-Rise Development

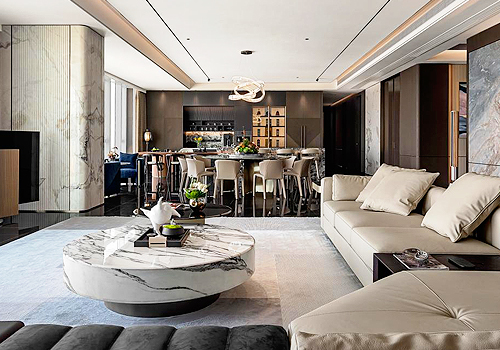
Entrant Company
VITA Space Design
Category
Interior Design - Residential

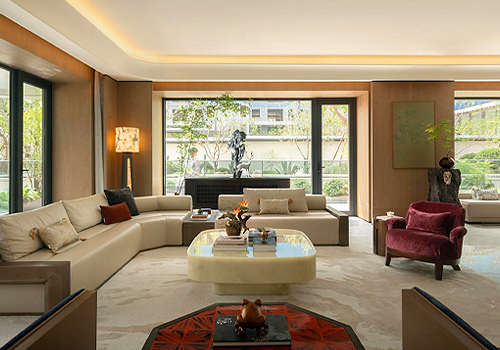
Entrant Company
SRD DESIGN
Category
Interior Design - Residential

