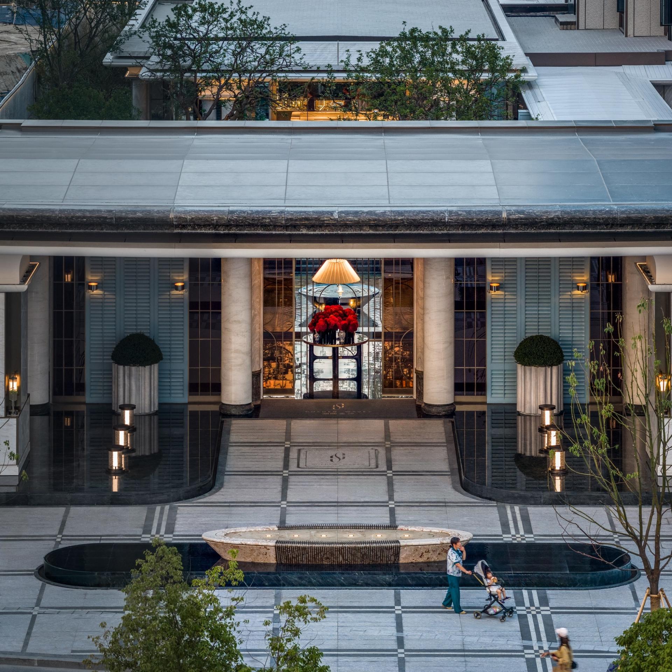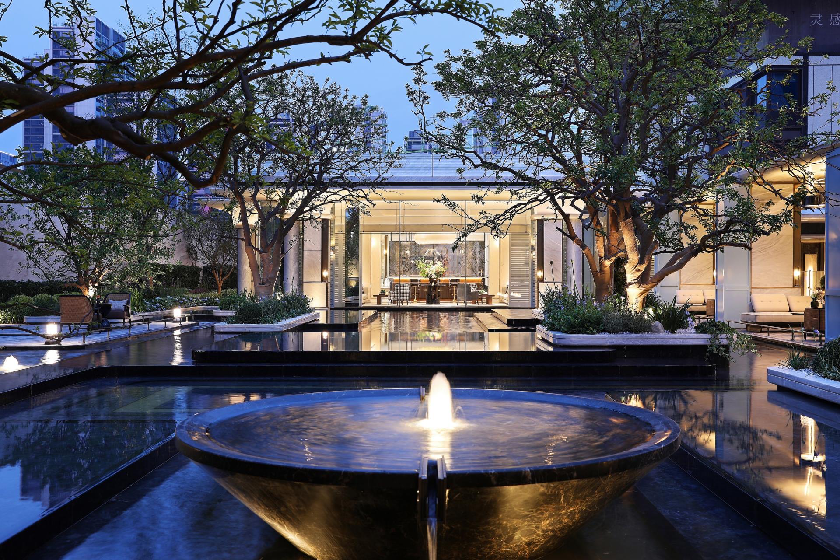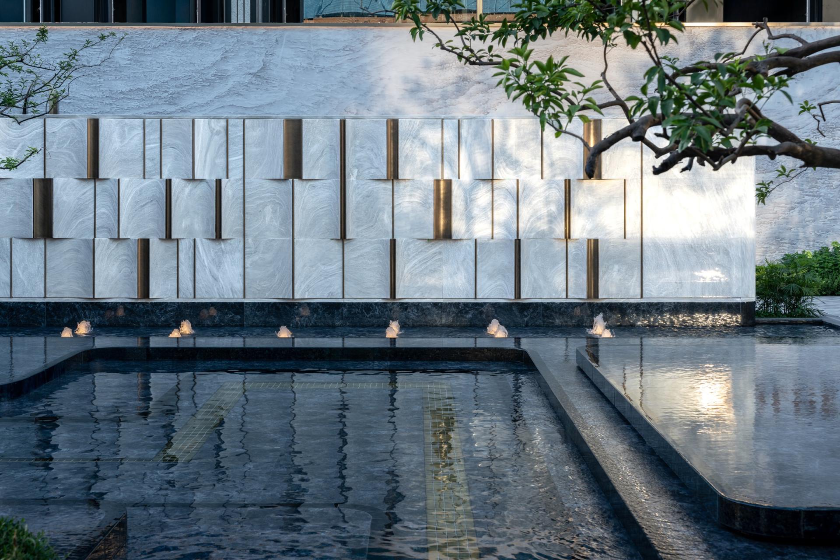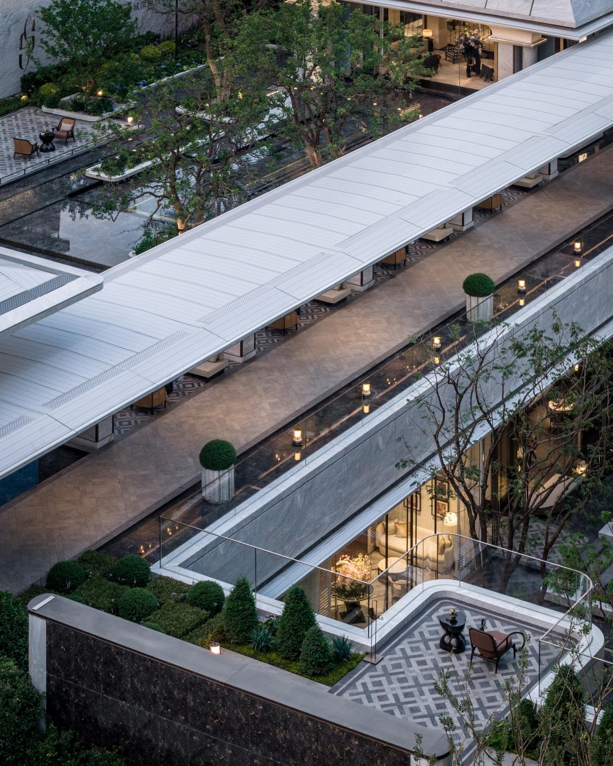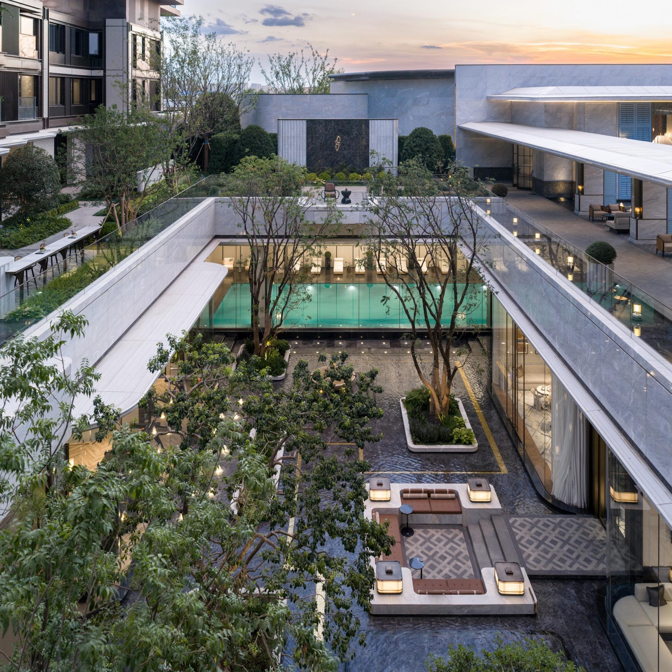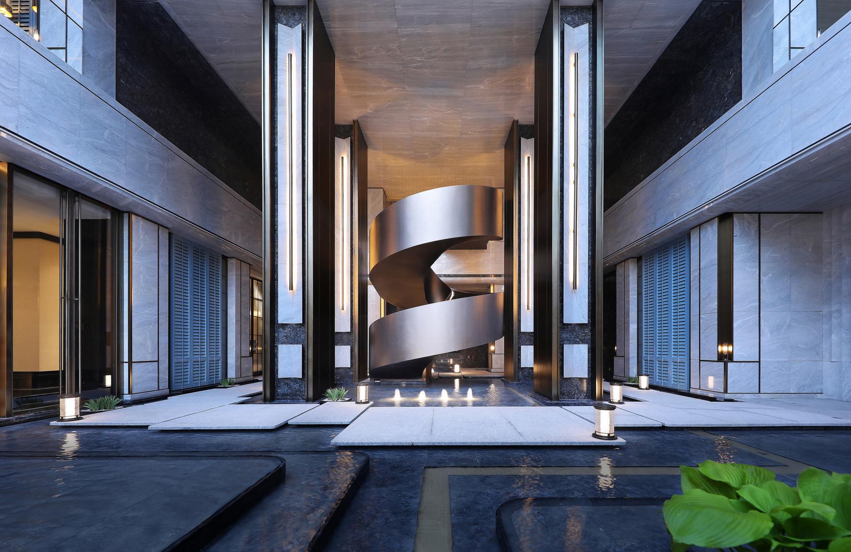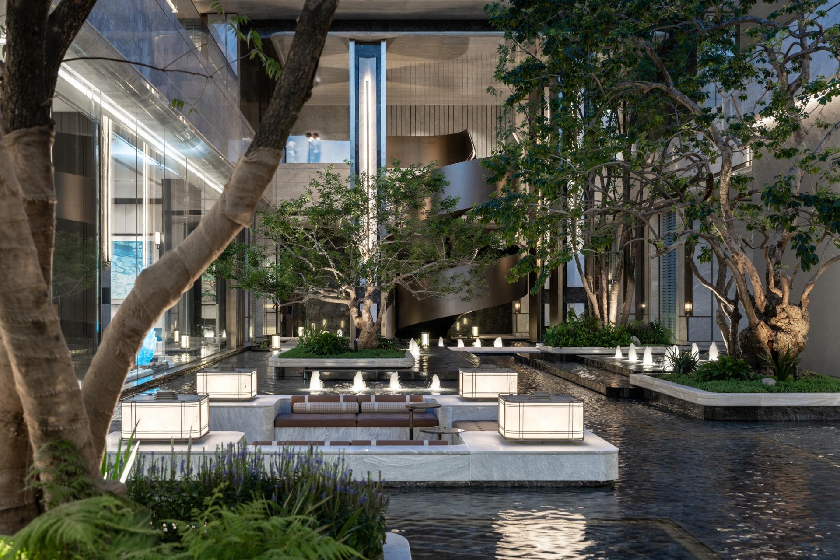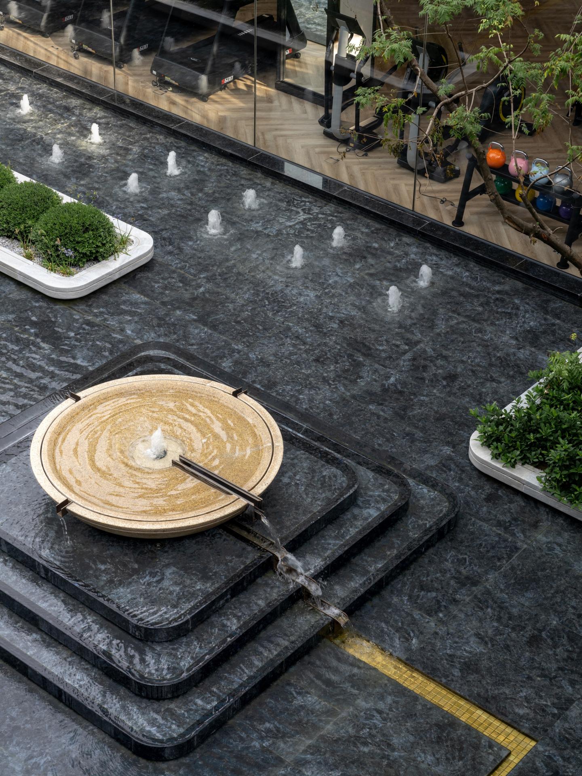
2025
Hangzhou Golden Waves
Entrant Company
ZSD
Category
Landscape Design - Residential Landscape
Client's Name
Greentown China
Country / Region
China
The project is located in the core unit of Xiasha, Qiantang District, Hangzhou City, adjacent to the Jinsha Lake. Starting from the main entrance, this case builds the "Golden Axis Three Scenes", enjoying the orderly entry into the garden - the modern welcome of "Golden Image and Jade Reflection", the leisurely waterfront of "Jinsha Island", and the secret garden of "Green Reflection and Golden Splendor", which unfold along the homecreturn route in sequence, creating an immersive experience of changing scenes with every step for the residents.
A corridor connects the front water courtyard and the sunken courtyard, forming a three-dimensional courtyard with multiple landscape transitions. With "drawer-style space" as the design highlight, the three-dimensional sunken courtyard forms a rich sequence of spatial experiences through cantilevered platforms, interspersed and staggered green steps, and flowing water features. In the center of the courtyard, a water basin stands along the water axis. It is made of carefully selected golden granite and cut into pieces. The golden base flows with natural textures like clouds and mist, echoing the landscape image of Jinsha Lake and gently taking in the shimmering water light.
In this serene and idyllic courtyard by the water, a delicate balance is achieved between the hustle and bustle of the city and the tranquility of nature. It is a quiet oasis in the heart of the bustling metropolis and a perfect coexistence of Eastern artistic conception and modern art.
Credits
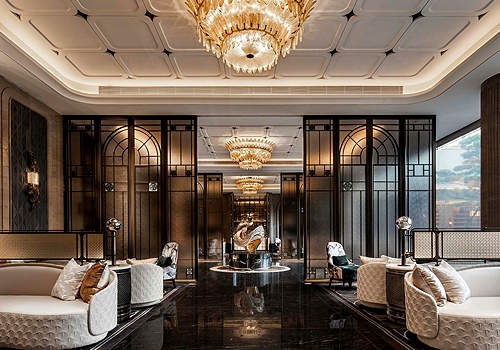
Entrant Company
Shenzhen Das Design Co., Ltd.
Category
Interior Design - Mix Use Building: Residential & Commercial

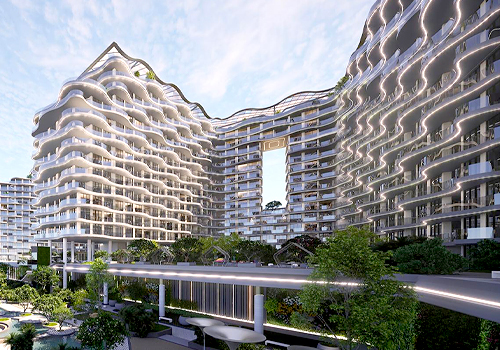
Entrant Company
Source of Fate Real Estate Development FZ-LLC
Category
Architecture - Apartments

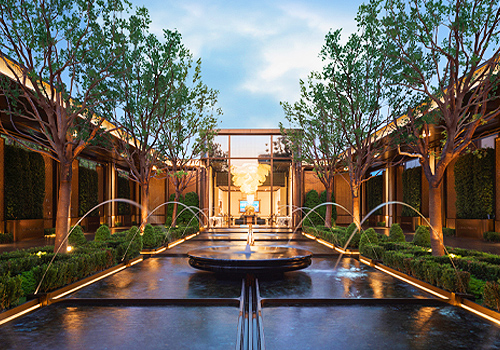
Entrant Company
Ye Chongling / Gu Fei / Xiao Danyang
Category
Landscape Design - Residential Landscape

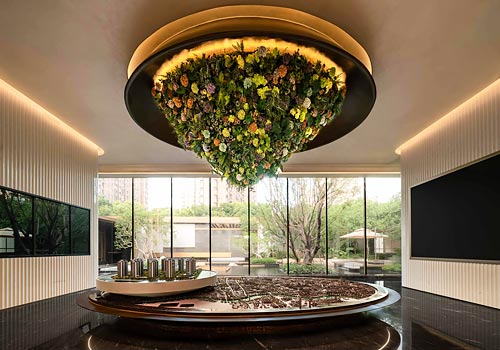
Entrant Company
Shenzhen Das Design Co., Ltd.
Category
Interior Design - Exhibits, Pavilions & Exhibitions


