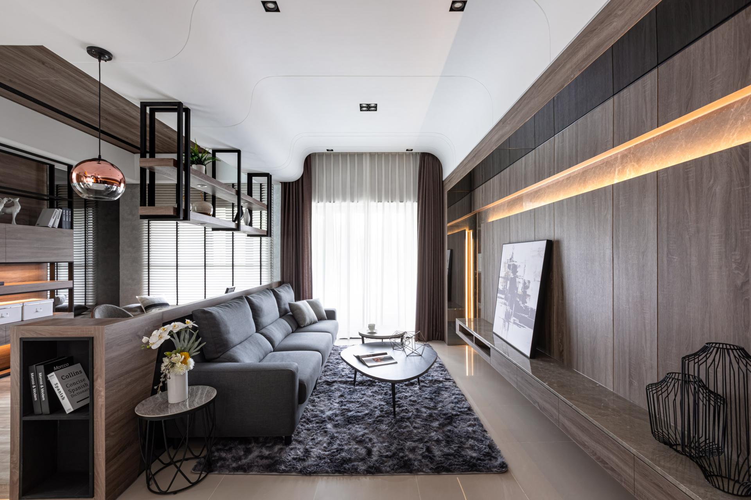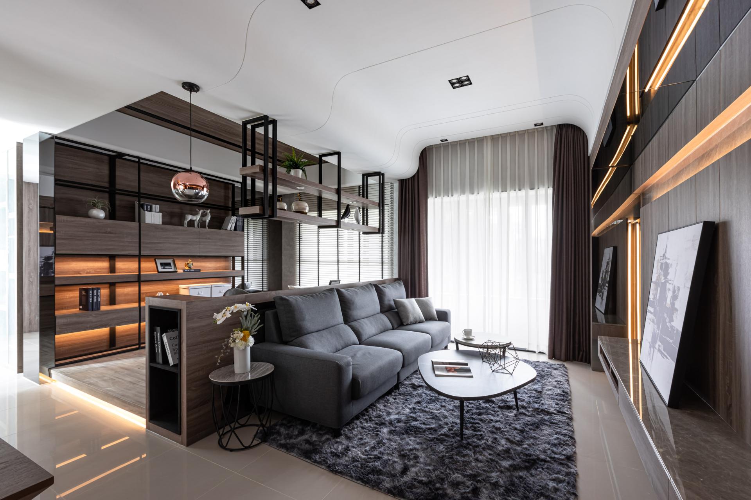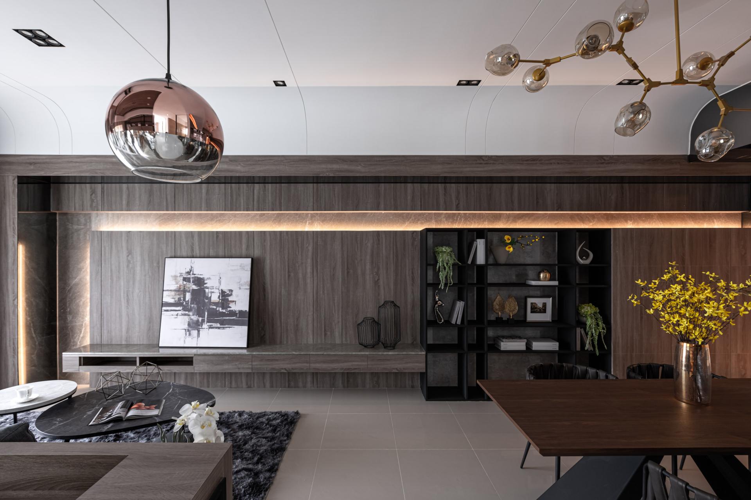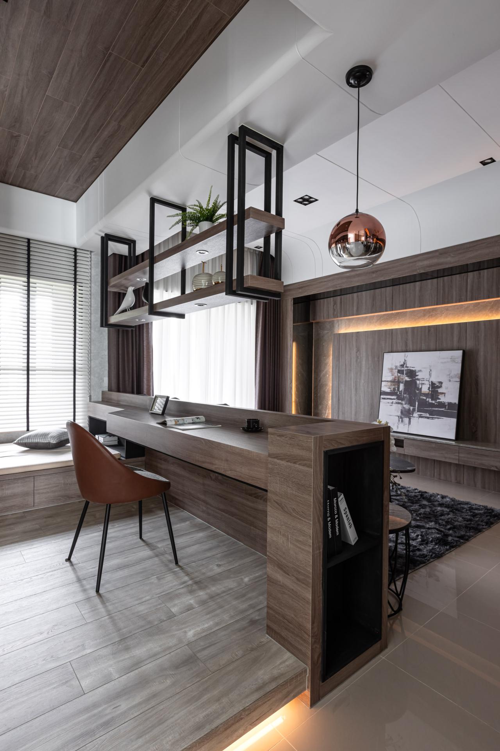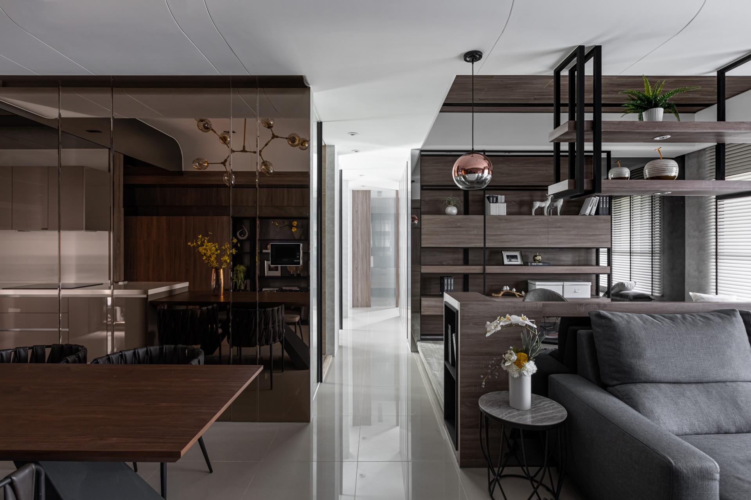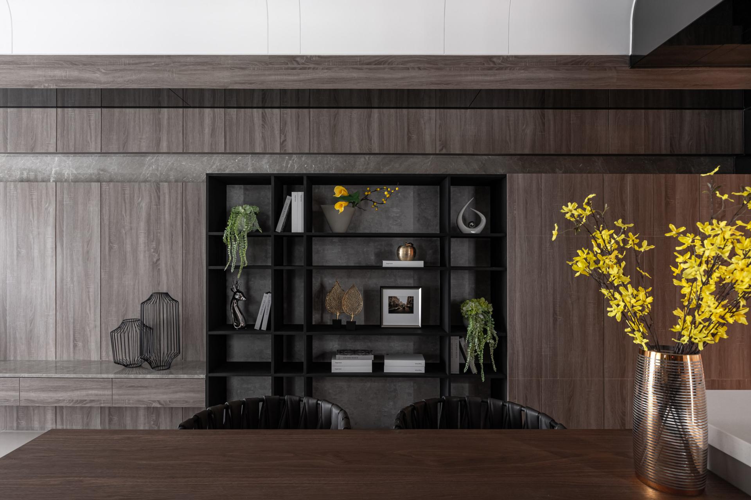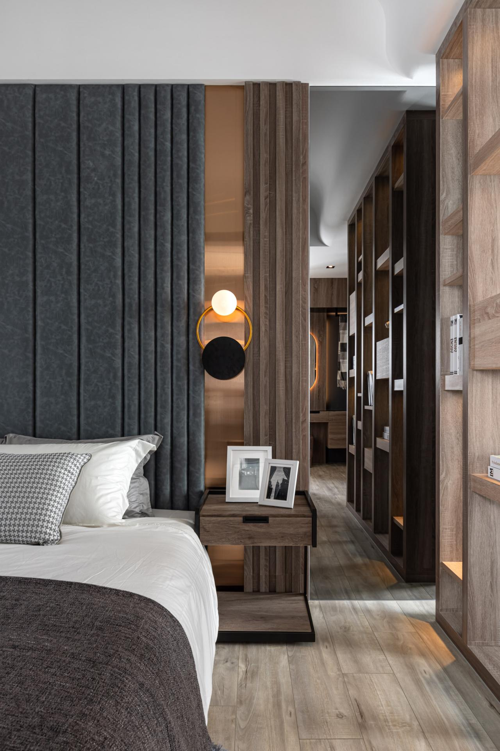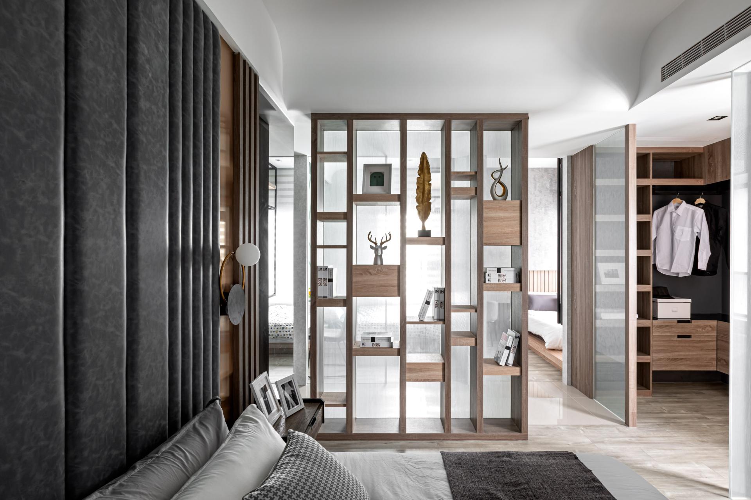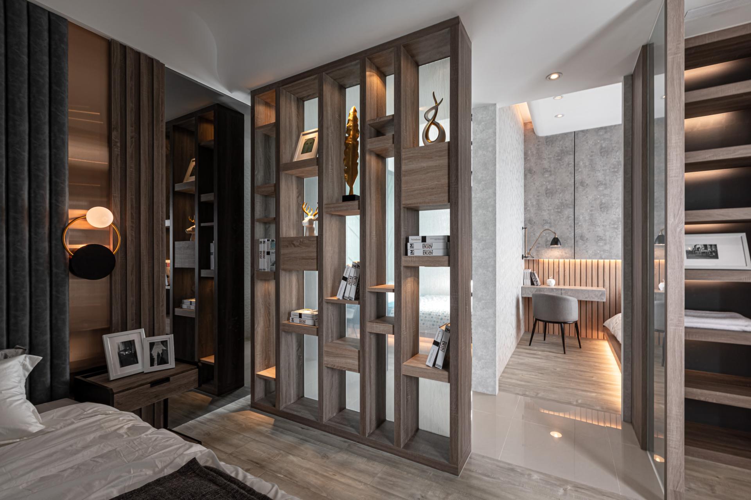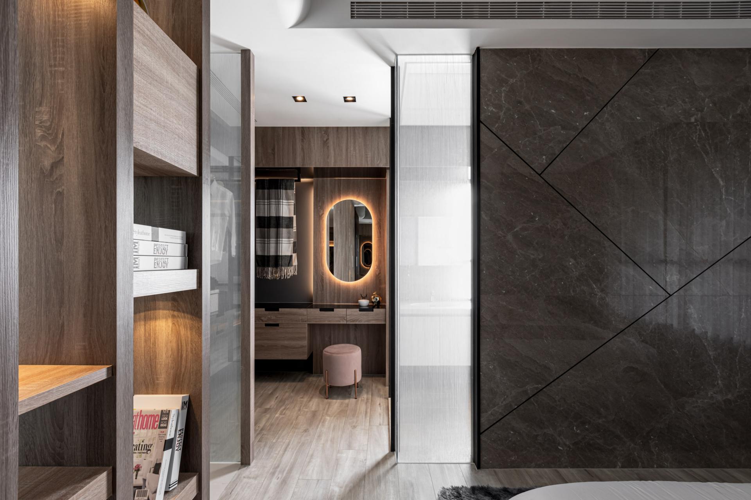
2025
Through Light, Into Shadow
Entrant Company
Fangcheng Space Design
Category
Interior Design - Residential
Client's Name
Country / Region
Taiwan
This project is centered around the innovative planning of a sample house. In response to the diverse needs of various functional zones, the design team has embraced an open and transparent aesthetic, skillfully selecting layout and partition materials that not only enhance spatial perception but also promote a sense of comfort. Moreover, the overall design is enriched with an abundance of wooden elements paired with gentle color tones, which together create a warm and inviting atmosphere. As a result, this thoughtfully crafted environment allows potential homebuyers to easily envision their ideal living experiences, making the house feel more like a home and inviting them to imagine their future within its walls.
In the heart of the shared living area, the team meticulously designed the living room, dining room, and kitchen along a harmonious axis, creating a seamless open layout. This thoughtful configuration allows natural light to cascade unobstructed throughout the entire space, imbuing it with a bright and airy ambiance. The ceiling, with its elegant blend of linear and curved elements, artfully minimizes the visibility of structural beams, contributing to an overall sense of openness. In a deliberate effort to evoke stability and serenity, the main wall of the living room features a rich wood veneer, which adds warmth and texture to the environment. To enhance the feeling of spaciousness, the side walls of the dining and kitchen areas are elegantly adorned with tea-colored mirrors. These mirrors not only reflect light but also expand the visual field, effectively reducing any sense of confinement and fostering an inviting atmosphere. Transitioning towards the study, cleverly positioned behind the living room sofa, one will notice that this area showcases a low wall desk complemented by tiered hanging cabinets and a raised floor. This design choice skillfully delineates the space while maintaining an open flow.
Instead of conventional doors, the separation between public and private areas is achieved through the use of contrasting materials,such as sleek plain-colored floor tiles and warm wood-textured flooring. Moreover, each bedroom is thoughtfully divided by frosted glass and open display cabinets.
Credits
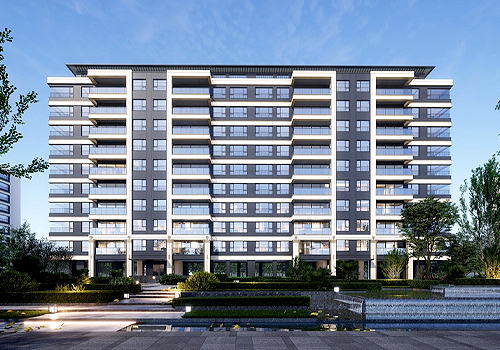
Entrant Company
SHANXI CIG City Operation Group/SUAD
Category
Architecture - New Category

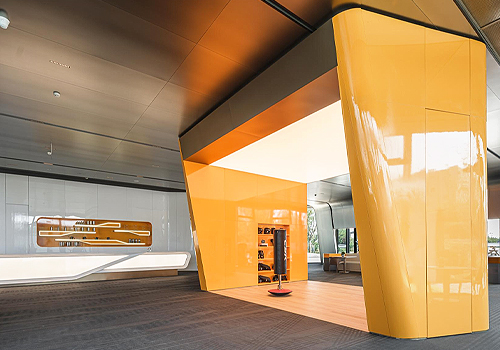
Entrant Company
Kris Lin international Design
Category
Interior Design - Sports / Entertainment

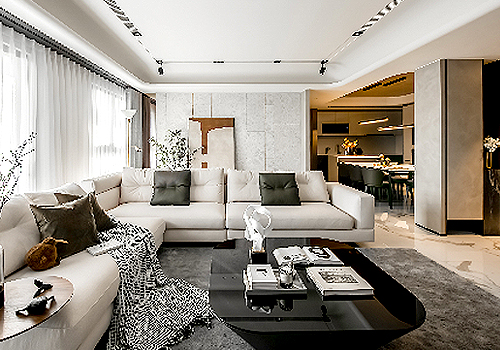
Entrant Company
Gooday design
Category
Interior Design - Residential

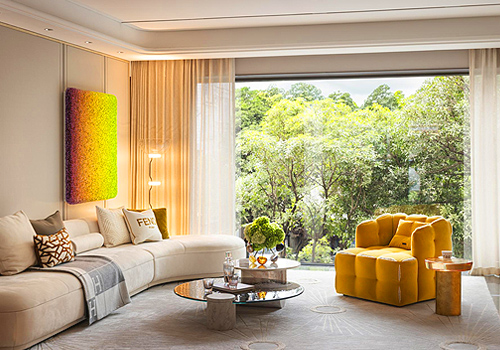
Entrant Company
CHEN JUN / ZOOM DESIGN
Category
Interior Design - Residential

