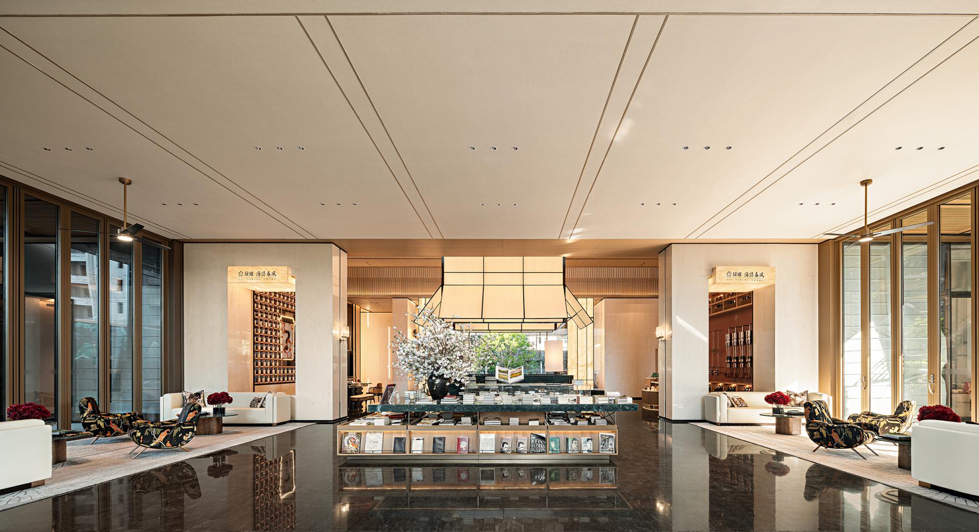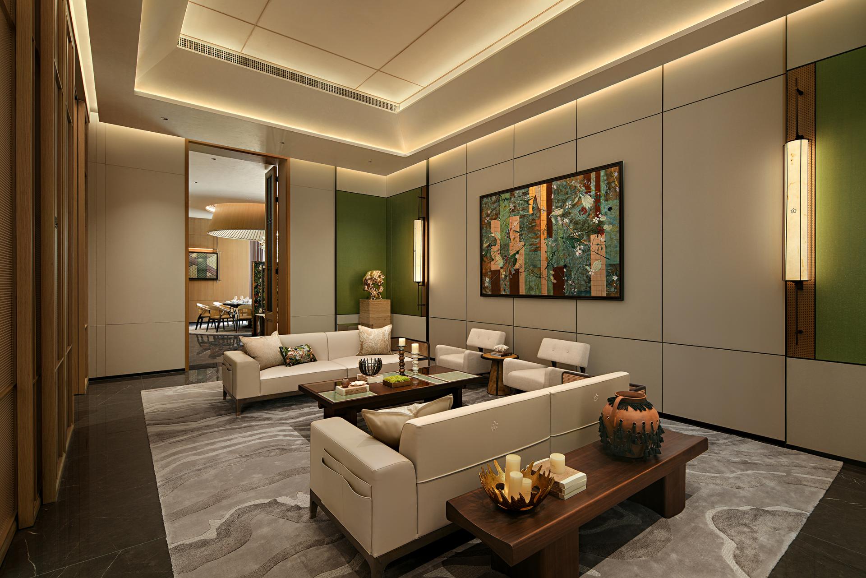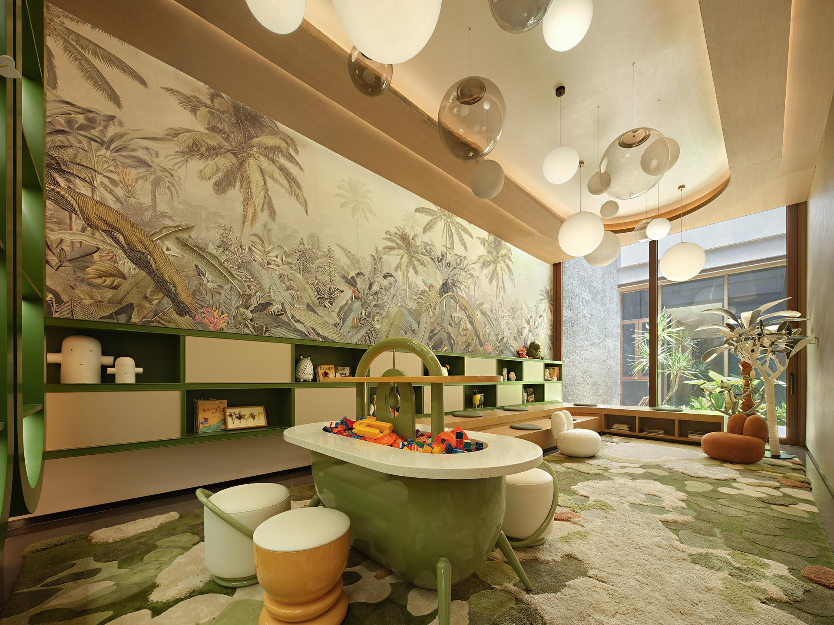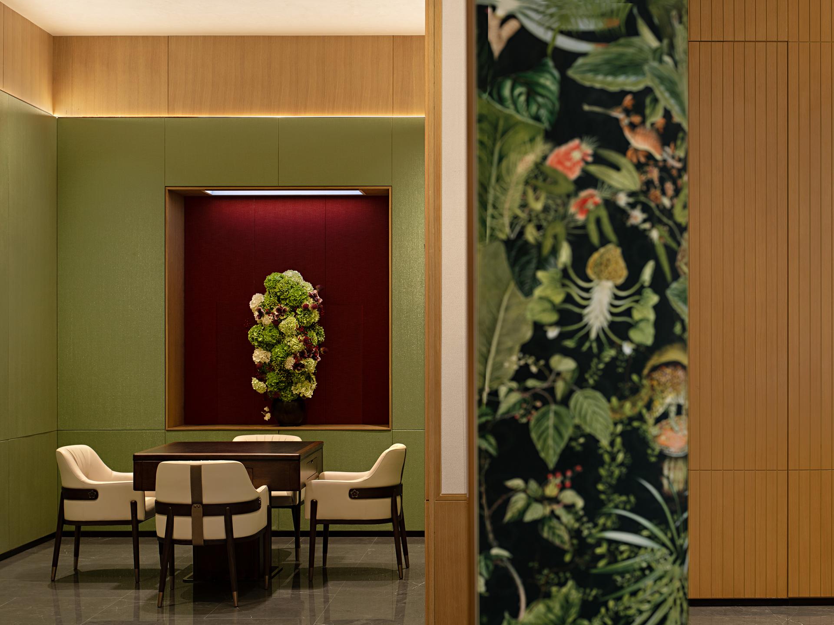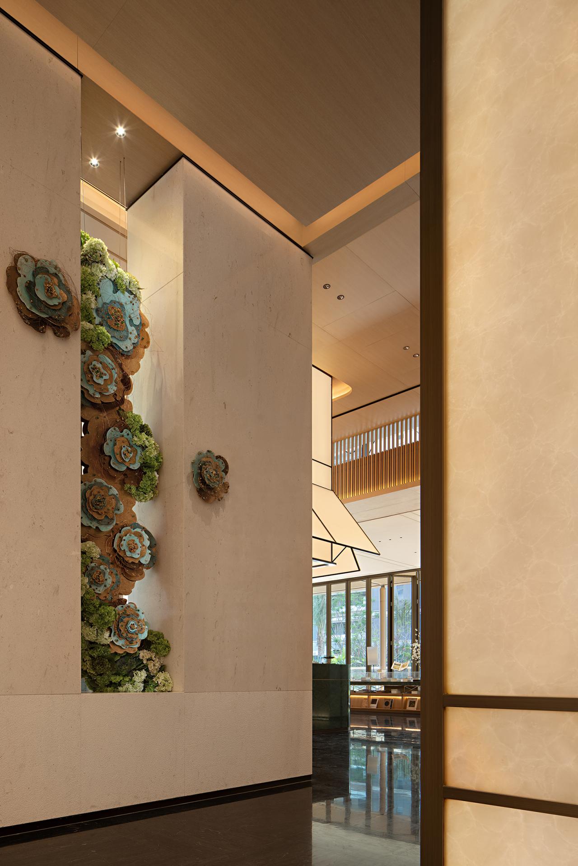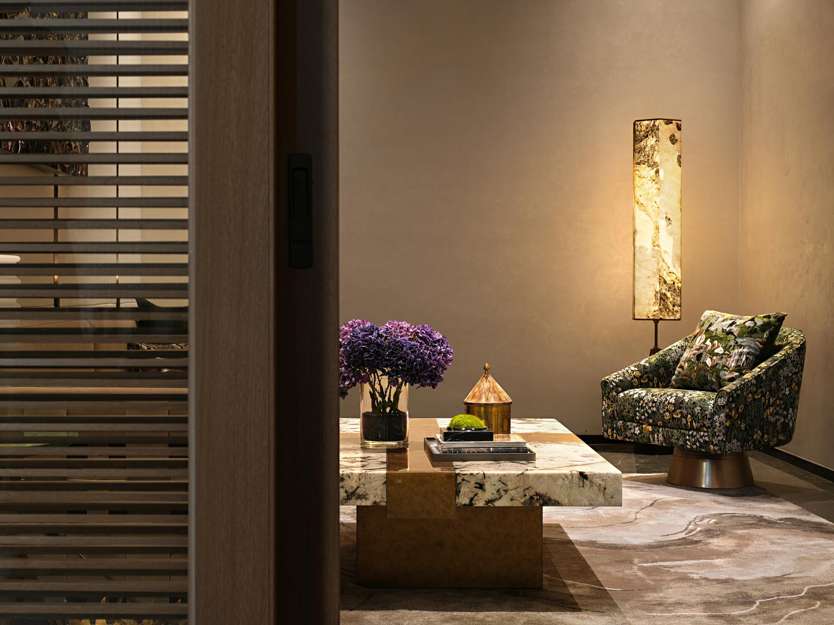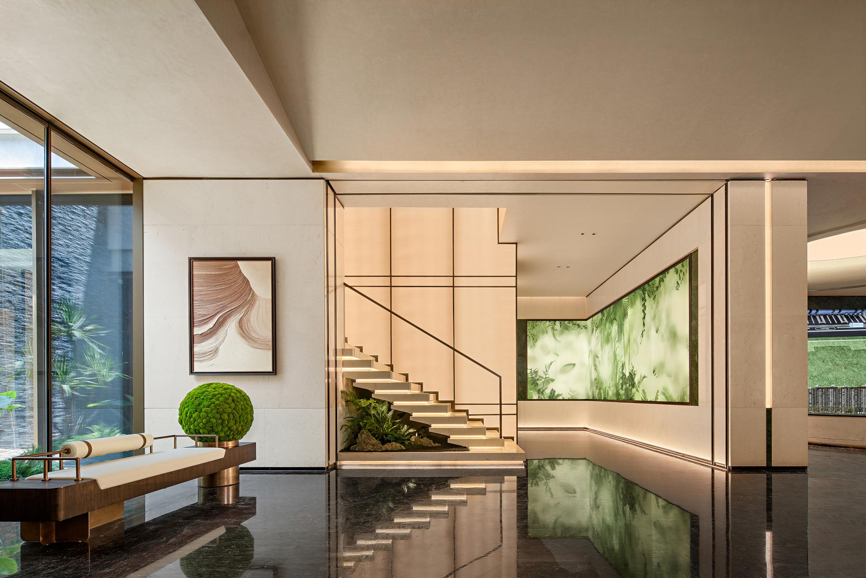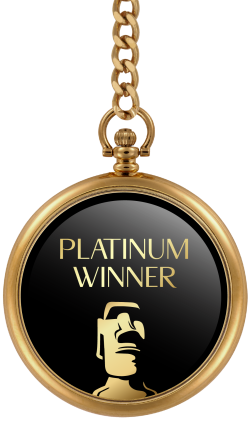
2025
THE SPRING SHORE
Entrant Company
TRD DESIGN
Category
Interior Design - Commercial
Client's Name
Wanning Urban Investment and Construction Co., Ltd
Country / Region
China
Located in the heart of Wanning, a coastal town enriched by tropical light and rich coffee aromas, this 1,666㎡ cultural space serves as a tribute to the city’s “Kopi O” heritage—a symbol of local identity and daily ritual. Guided by the concept of “fusing traditional spirit with contemporary sensibilities,” the design team crafted a landmark experiential venue that bridges urban vibrancy and natural tranquility. Drawing inspiration from Wanning’s cultural symbols—such as bamboo weaving, rainforest ecosystems, surfing lifestyle, and ancient architectural forms—the space tells a multisensory story that activates sight, sound, smell, taste, and touch. Upon entering, visitors are welcomed by bamboo-woven ceilings that echo local craftsmanship and create a relaxed resort-like ambiance. A symmetrical spatial axis and curated lighting installations add a sense of ceremony and refinement. The negotiation area borrows the form of Wanning’s historic “Ten-Pillar House”, translated into a modern framework. The coffee-themed bar, inspired by the eaves of Wen Clan Ancestral Hall, features a dramatic bronze and Bulgari Green marble light sculpture that resembles flowing coffee. A wall of coffee cups and artisanal objects narrates local stories and brewing traditions. Nearby, an open display area blends fresh-ground coffee with cultural merchandise, reinforcing the identity of coffee as both a cultural medium and sensory experience. Luxury stones, patina metal frames, and handcrafted finishes are employed throughout to elevate spatial value. Locally sourced materials such as bamboo and recycled coffee grounds connect the space to its environment while reducing ecological impact. A carefully integrated shading system using breathable bamboo façades allows natural light to diffuse softly into each zone. Sustainability and craftsmanship go hand in hand: from seamless bamboo-stone transitions to precise metal detailing, the project reflects an obsessive attention to quality. Despite a tight construction timeline, the team achieved harmony between artistry, functionality, and ecological responsibility. This is not merely a commercial venue—it is a cultural anchor and lifestyle destination that reimagines the urban “third space.” Through the lens of coffee, it presents a vision of Wanning’s future that honors its roots, embraces innovation, and delivers a richly layered experience of place.
Credits
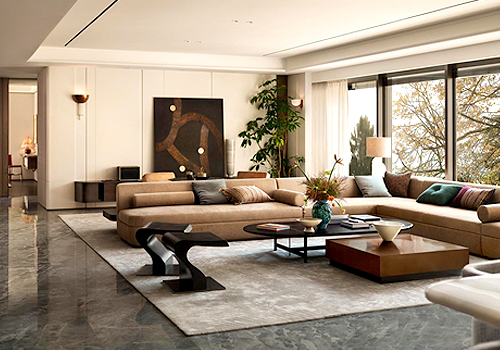
Entrant Company
LSD Interior Design
Category
Interior Design - Residential

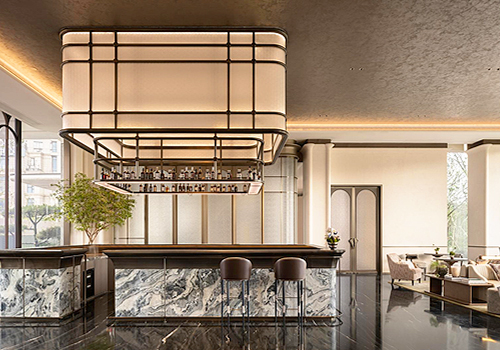
Entrant Company
Beijing Jin Zhaohui Design Co., LTD
Category
Interior Design - Mix Use Building: Residential & Commercial

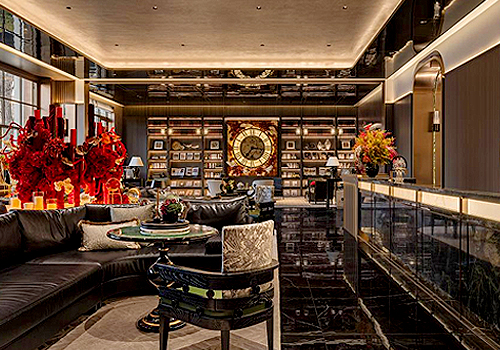
Entrant Company
CO-DIRECTION INTERIOR DESIGN
Category
Interior Design - Lounge Area

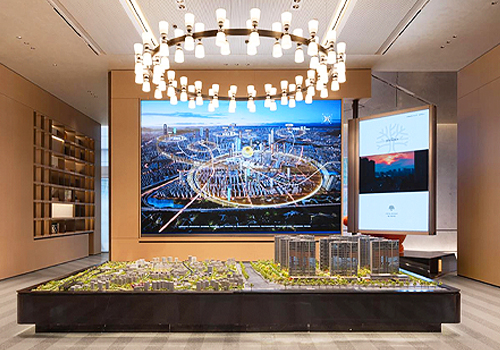
Entrant Company
SRD DESIGN
Category
Interior Design - Commercial

