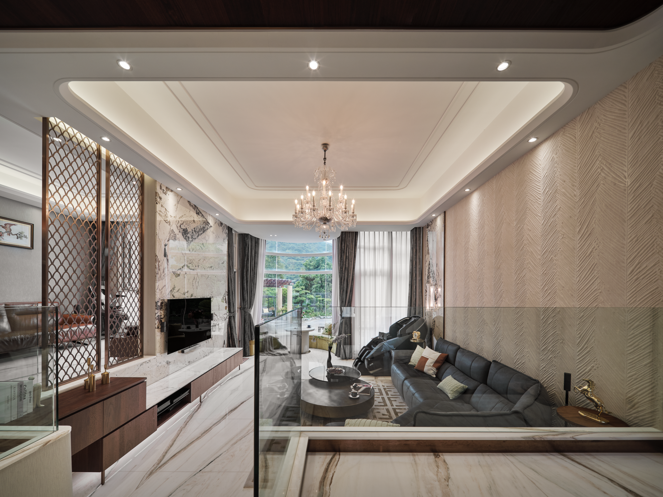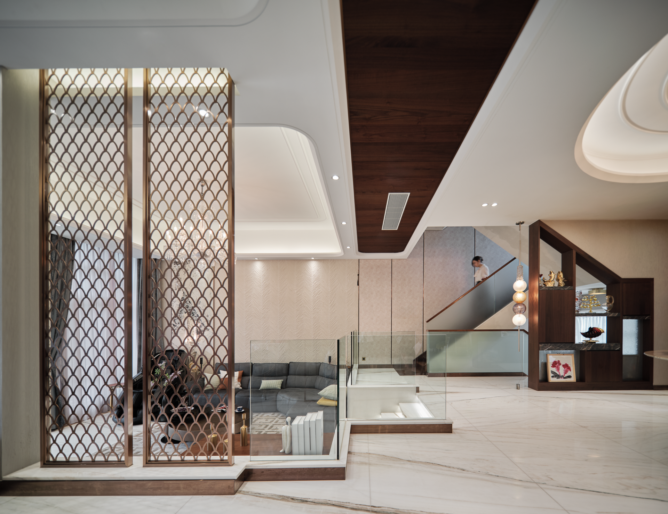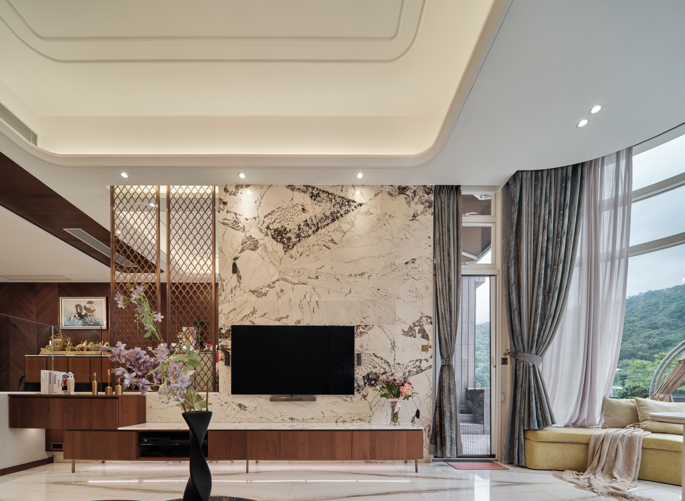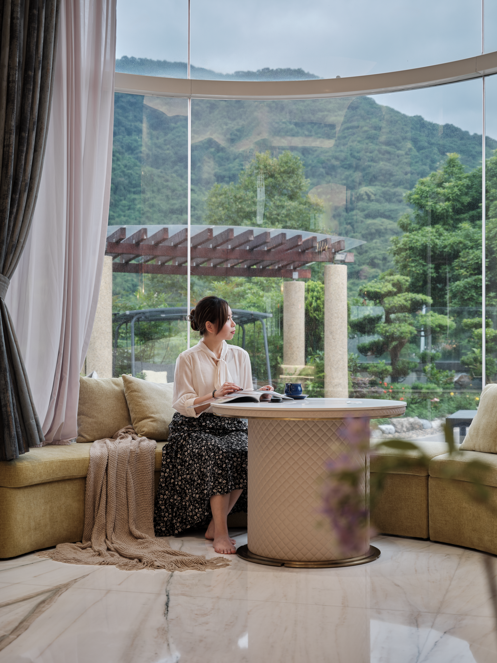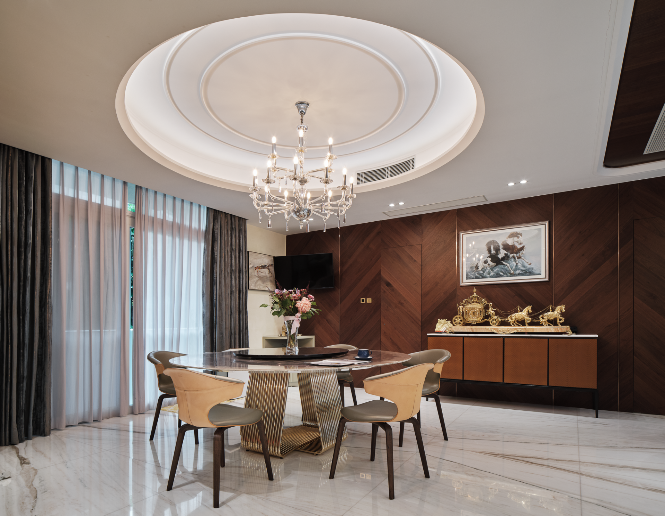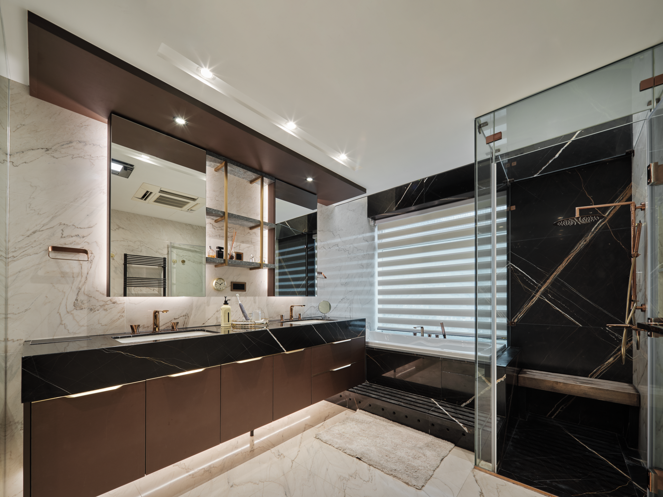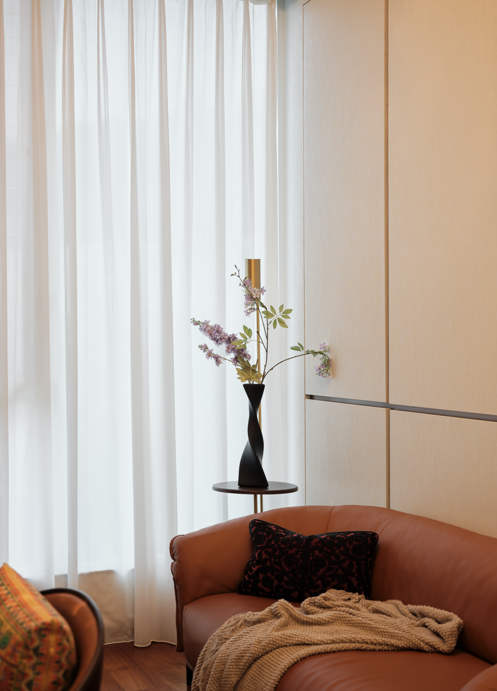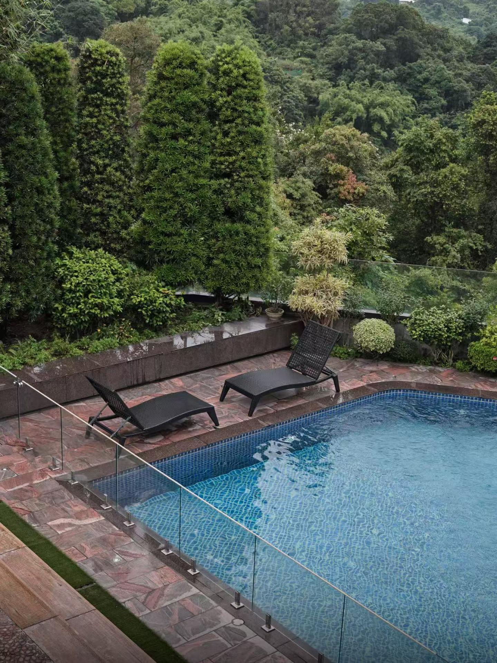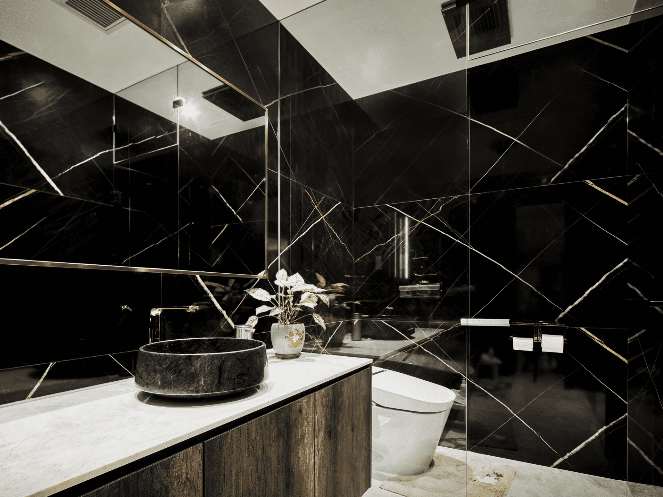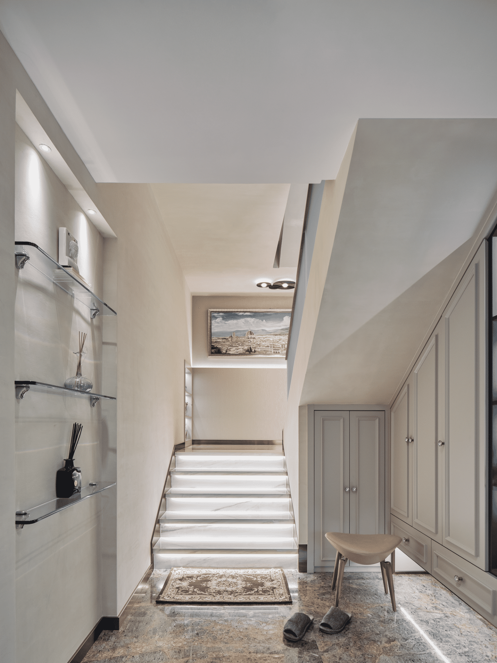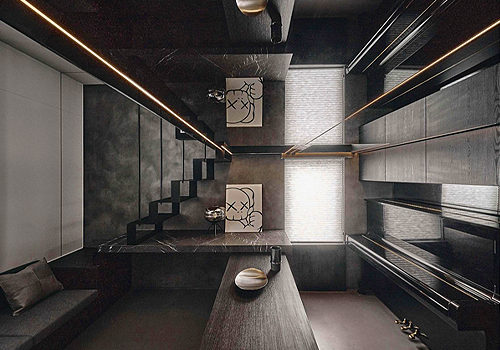
2025
Jc Castle HK
Entrant Company
Xpec Interior Design
Category
Interior Design - Living Spaces
Client's Name
Country / Region
Hong Kong SAR
This project is located in a secluded high-quality luxury residential area in Hong Kong. It is a detached villa with a floor area of 276m² and a total of three floors. It also has an outdoor garden and a private swimming pool. The interior decoration tends to be aging, and the owner entrusted XPEC Interior Design to renovate the villa, hoping to enhance the comfort and quality of living through comprehensive design upgrades. Combining the owner's family's aesthetic preferences, this case incorporates modernist, light luxury, Scandinavian and other style elements.
Lighting is the first problem to be solved in the design. The designer makes full use of the natural lighting advantages of the first floor, with large-area floor-to-ceiling windows and hollow staircase reconstruction, introducing vivid and vigorous nature into the interior. In the resonance of the connected fields, the smoothness of internal and external views is strengthened. The outdoor swimming pool echoes with it, creating a relaxing and romantic atmosphere like a holiday. In the natural density, the sense of relaxation of the space is gradually released.
The overall design of the bedrooms from the second to the third floor not only focuses on aesthetics but also emphasizes functionality and sustainability, ensuring the harmonious unity of indoor and outdoor spaces, combining aesthetics with practicality. The choice of the space's color palette is based on earthy wood tones, which give the space a sense of vitality and solidity. By combining different shades of color with textures, the underlying tone of life gradually emerges from the intertwining of cotton, linen, leather, wool, and plant textures.
Connection is the basic attribute of understanding the integration of people and places. It is a channel between people and space, inner heart and social contact, leading people to places of communication. The simplicity and neatness of modern spatial design elements are continued in the children's area, and the diversified penetration of spatial aesthetic elements is achieved through the overlapping of color blocks and the collision of outdoor natural landscapes.
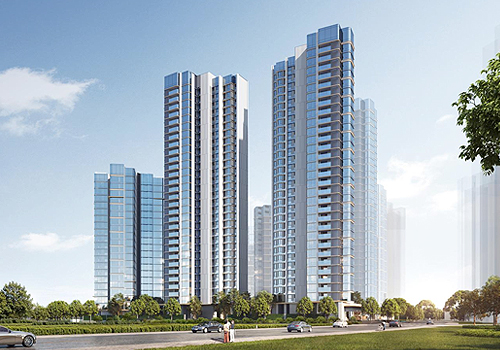
Entrant Company
HZS Design Holding Company Limited
Category
Architecture - Residential High-Rise

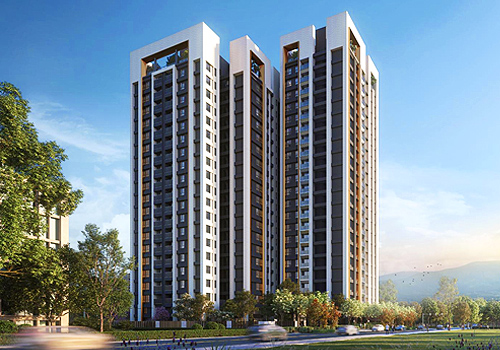
Entrant Company
TACHENG CONSTRUCTION CO,LTD.
Category
Architecture - Residential High-Rise

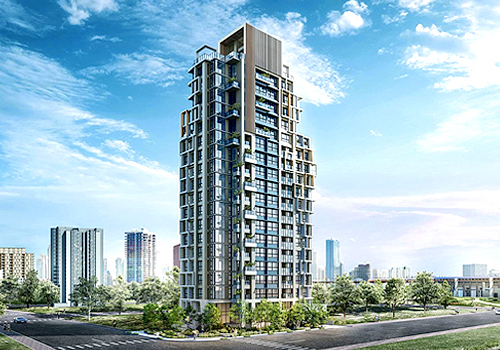
Entrant Company
FU-YUAN Construction
Category
Property Development - Residential High-Rise Development

