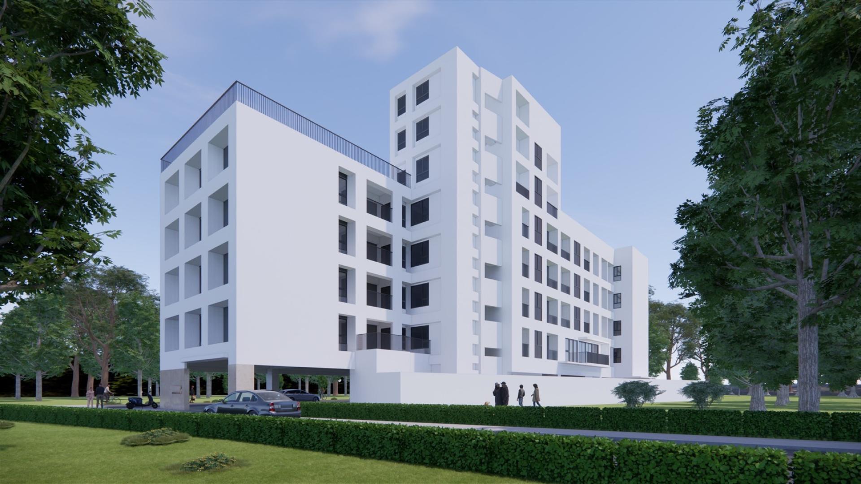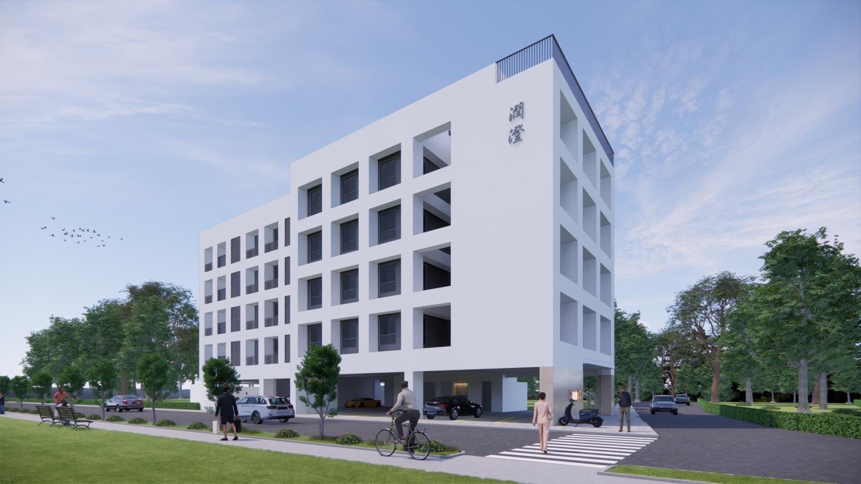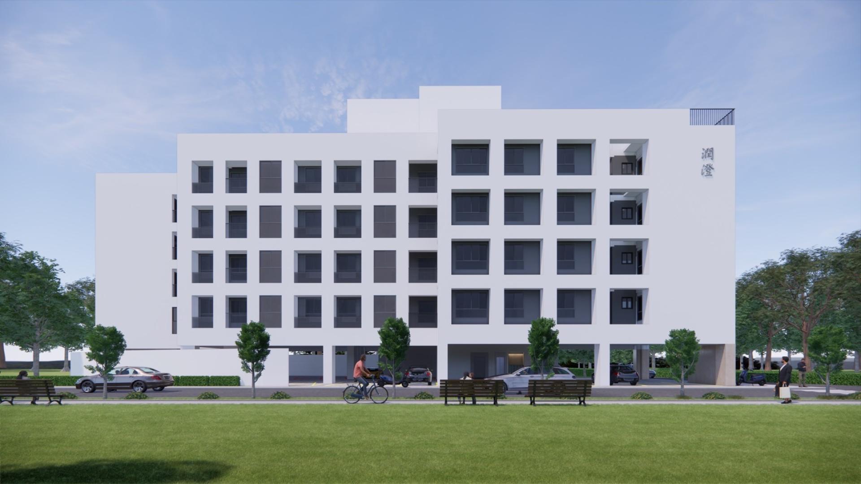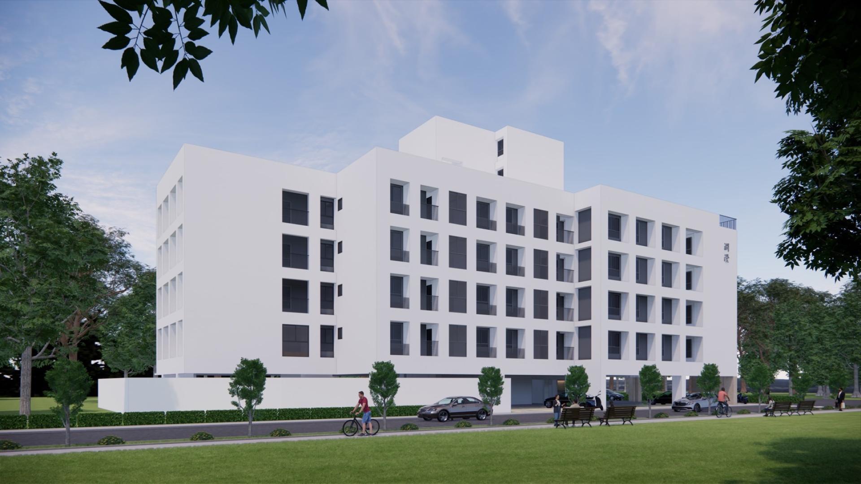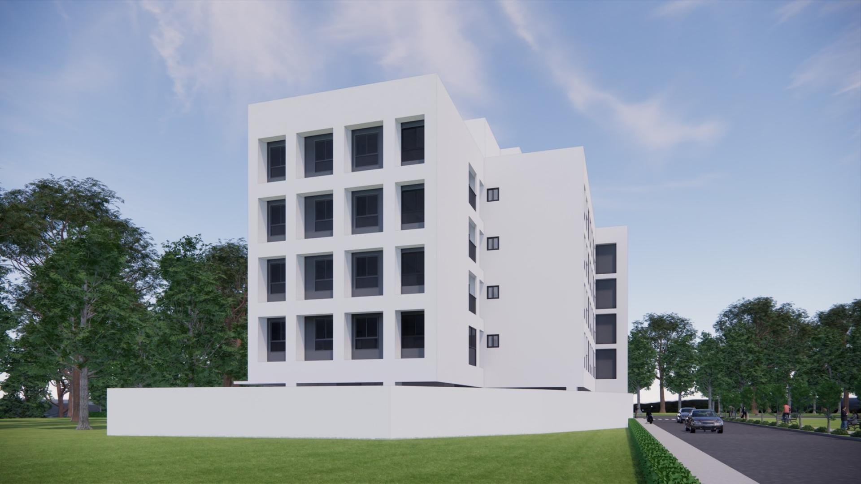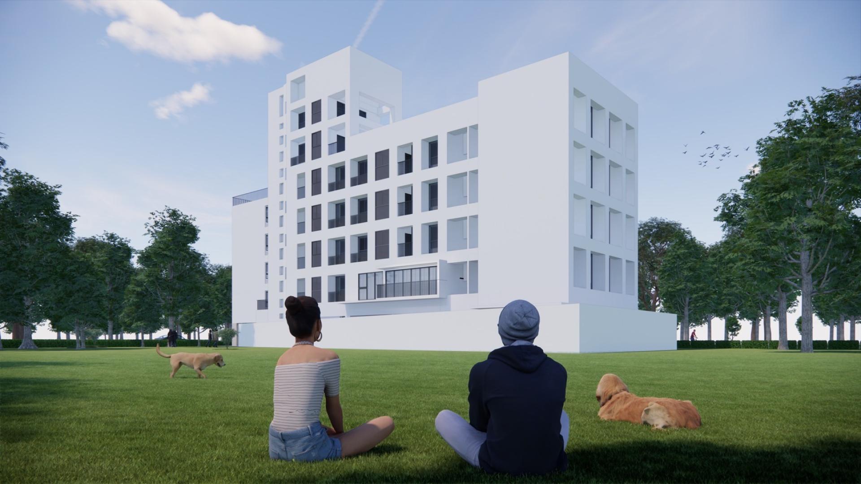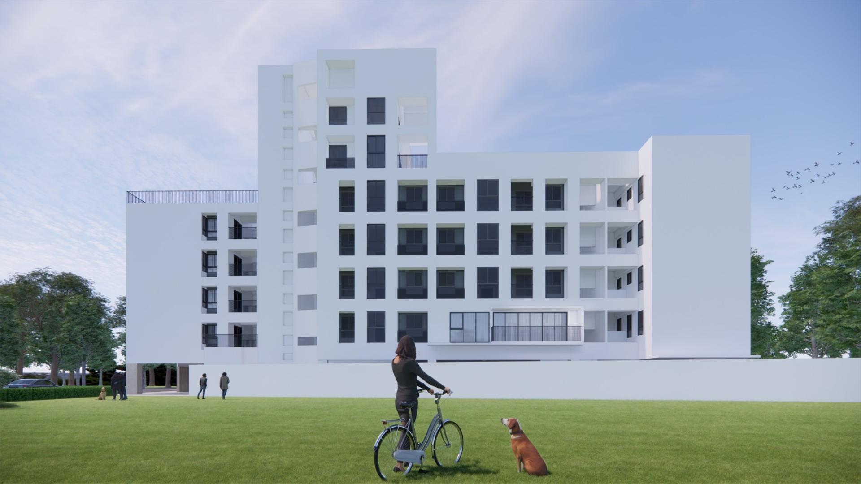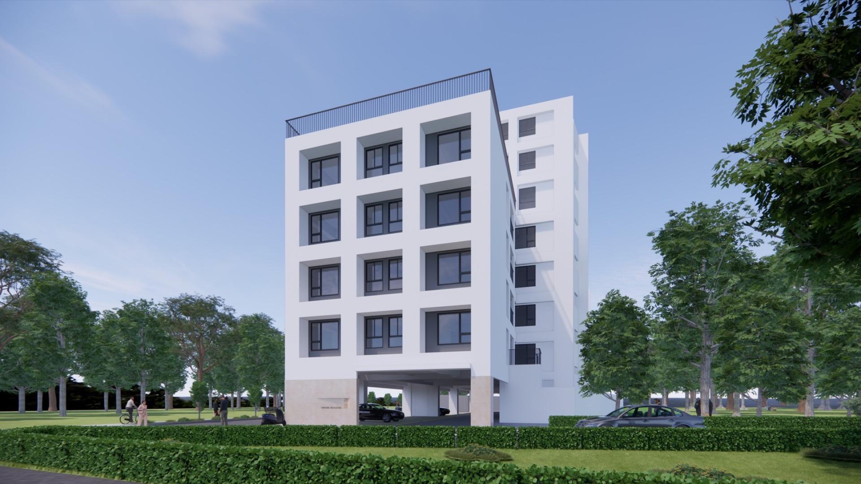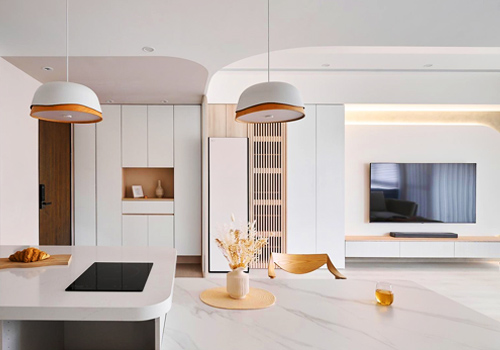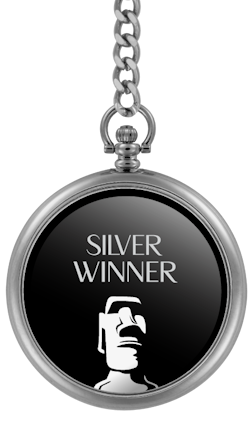
2025
Freestyle
Entrant Company
Runcheng Construction Company Limited
Category
Architecture - Conceptual
Client's Name
Country / Region
Taiwan
Set within a multi-unit residential development, this project uses the interplay of light and shadow to bring dynamic expression to the building’s façade. Shifting with time and weather, the exterior exudes a quiet intensity that subtly engages with its surroundings. Spatial planning is thoughtfully tailored to meet the needs of its residents: from the ground floor’s smooth vehicular and pedestrian circulation, to the second-floor fitness and social areas, and ultimately to the rooftop’s urban oasis and tranquil reading nook—each area is designed to support the ideal of freedom in body and mind.
White walls reflect the changing skies and seasons, while the building’s pure geometric form rises lightly from its site. Its elevated, layered massing allows the structure to maintain distance from the landscape, creating open semi-public areas that invite airflow and unobstructed views. This blurs the boundary between indoors and out, giving the architecture a sense of weightlessness. Every window is carefully calibrated to optimize light and sightlines while maintaining privacy and comfort.
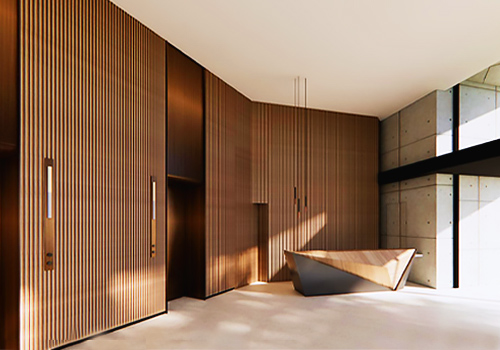
Entrant Company
Shao Bros.Development Inc.
Category
Interior Design - Hospitality

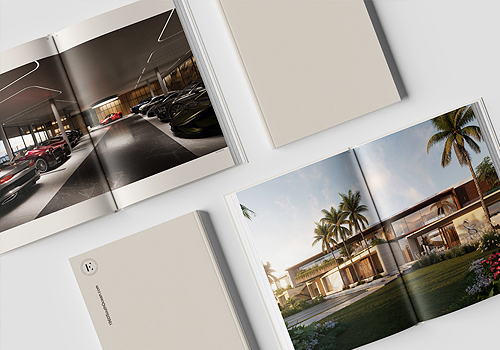
Entrant Company
Gladstone Media
Category
Property Content - Brochure

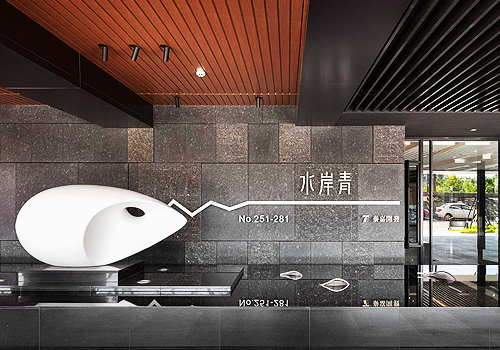
Entrant Company
G DESIGN
Category
Landscape Design - Residential Landscape

