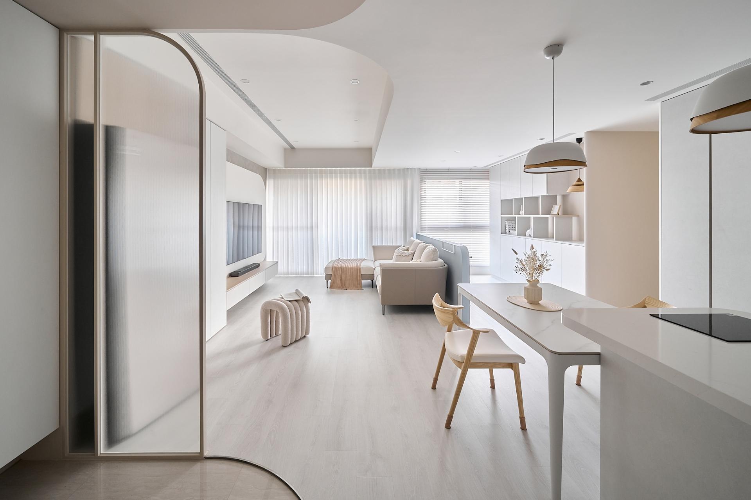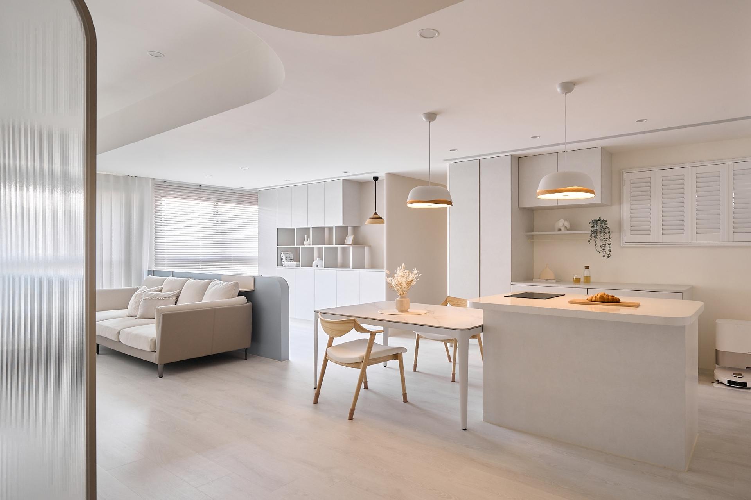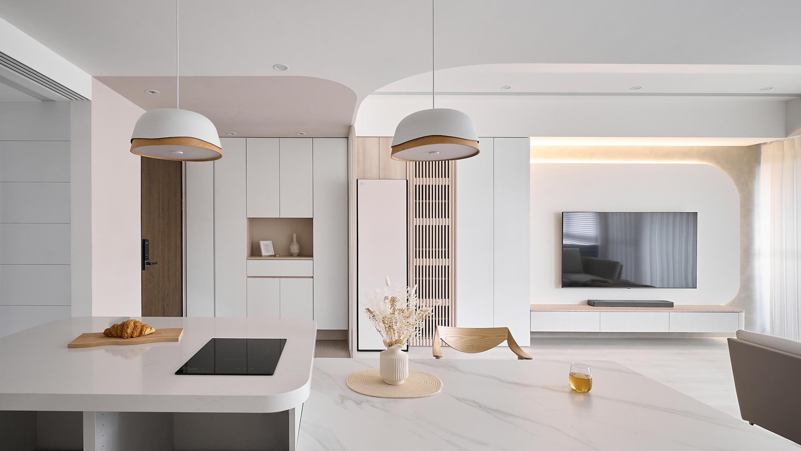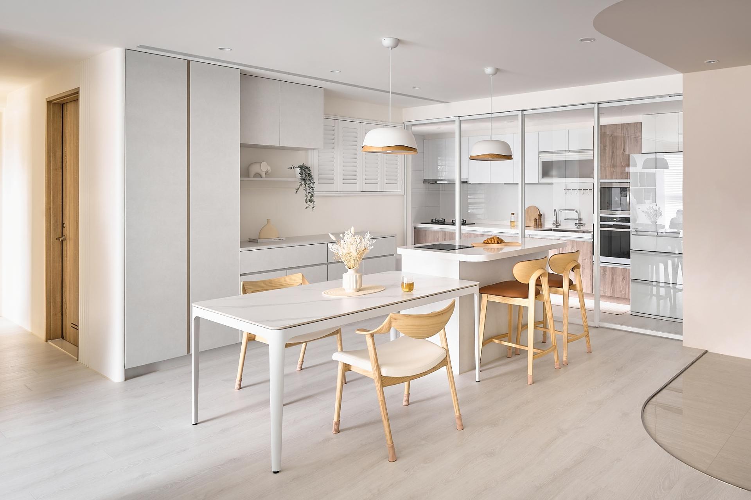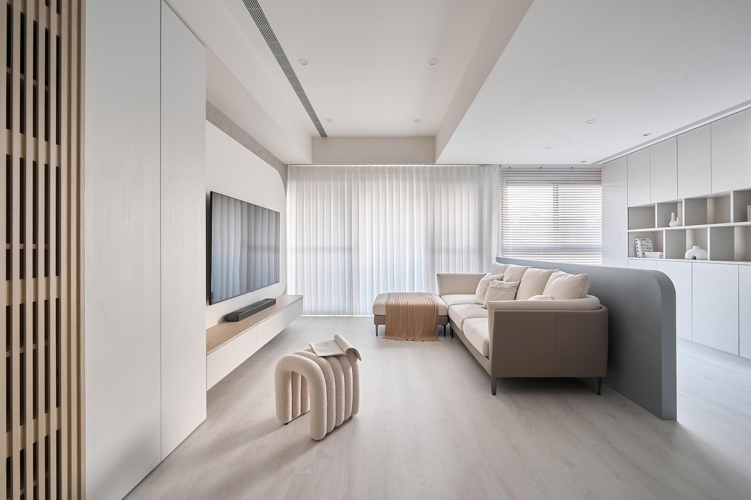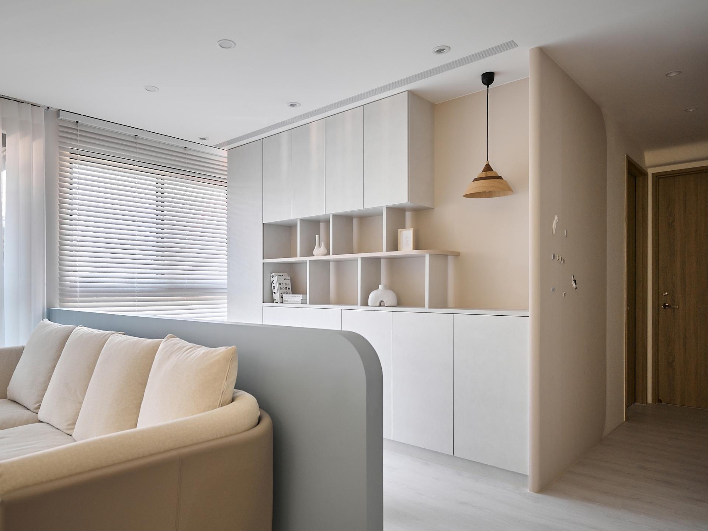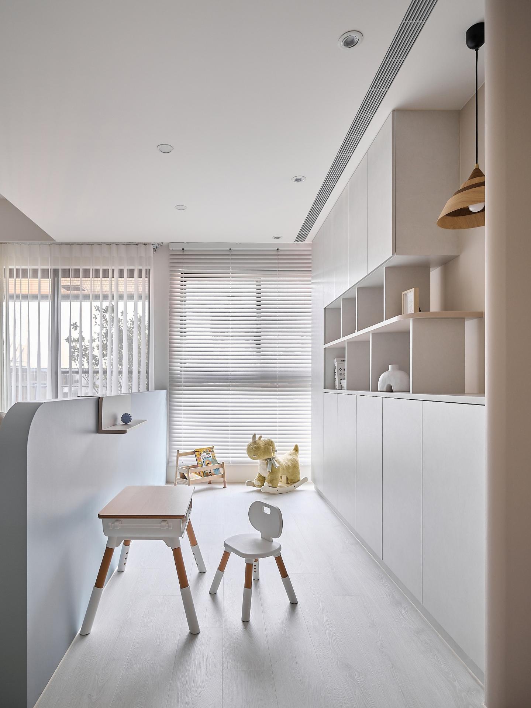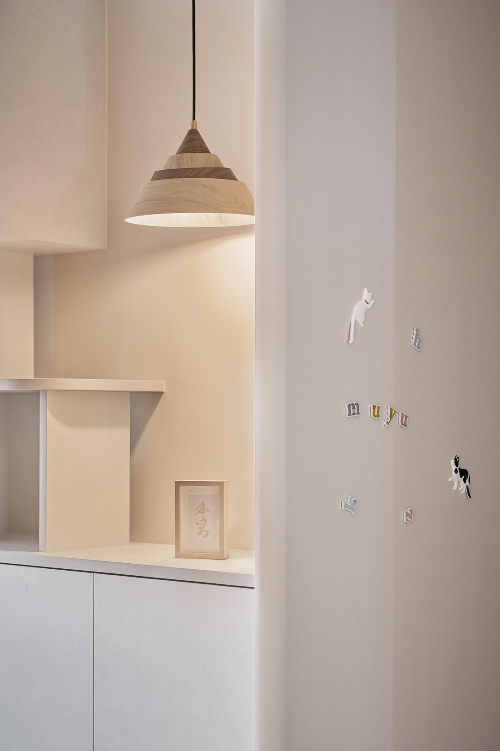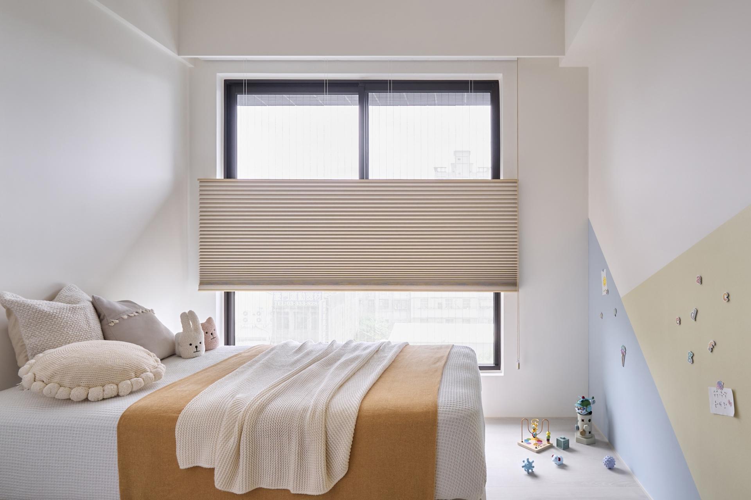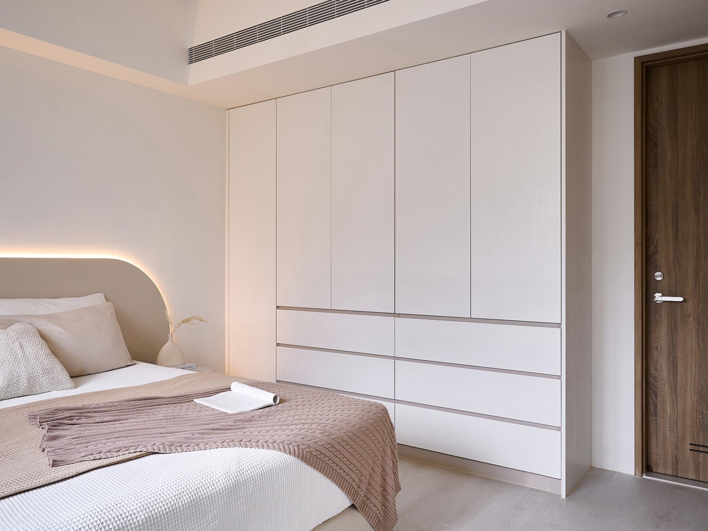
2025
Azure Traces
Entrant Company
muyustory
Category
Interior Design - Residential
Client's Name
Lan Residence
Country / Region
Taiwan
This single-storey residence, spanning approximately 94 square meters, is crafted with a serene and airy palette, embodying an atmosphere of Lively elegance. A crisp white foundation is delicately brushed with hues of blue, beige, and soft buttercup, composing a symphony of light and warmth. Designed for a family with a young child, the space embraces gentle curves and softened edges, ensuring both aesthetic harmony and child-friendly safety.
The entrance, subtly defined by a beige -toned finish and tiled flooring, welcomes with a sense of refined warmth, gently transitioning into the main living area. Here, flowing curves echo the concealed air-conditioning system, allowing architectural elements to blend seamlessly into the environment. A semi-open study, framed by a curved blue half-wall, maintains a visual connection with the heart of the home while offering a tranquil retreat for concentrate.
The kitchen is enclosed by elegant glass sliding doors, allowing for easy supervision of children while letting sunlight in to maintain brightness. At the same time, it effectively keeps cooking odors contained. A multifunctional island doubles as an appliance cabinet and a space for casual dining, enhancing both functionality and social interaction. Along the corridor, walls finished in a soft buttercup hue are coated with magnetic blackboard paint, transforming them into an ever-evolving canvas for creativity—where daily inspirations and fleeting ideas take shape. This thoughtful playfulness extends into the children’s bedroom, where a vibrant accent wall introduces a joyful energy while maintaining the home's cohesive aesthetic. The master bedroom adopts a minimalist yet intimate approach, its curved headboard subtly echoing the gentle lines and tones of the entrance, reinforcing the seamless language of the design.
Beyond aesthetics, the home integrates smart technology for effortless living, with lighting and climate controls easily adjusted via intelligent switches. Slatted wood details at material junctions not only enhance textural depth but also prevent visible cracks from natural shifts over time, ensuring lasting beauty. The result is a tranquil yet dynamic home—one that balances openness with intimacy, and thoughtful design with everyday comfort, offering a sanctuary perfectly attuned to modern family life.
Credits
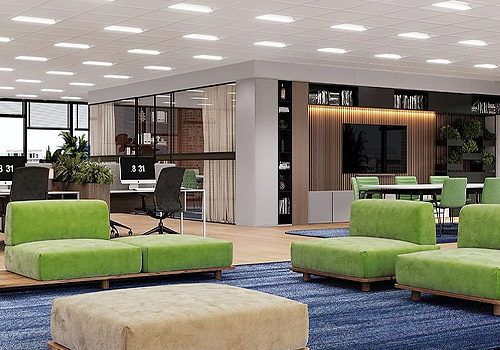
Entrant Company
LANTANA LED
Category
Lighting Design - New Category

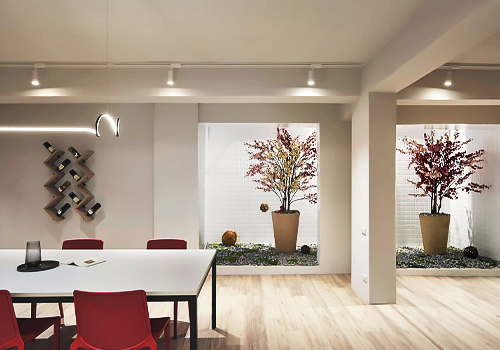
Entrant Company
One Plant Design
Category
Interior Design - Residential

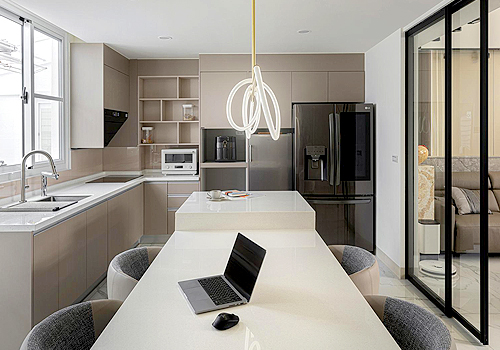
Entrant Company
enjoydesign
Category
Interior Design - Residential

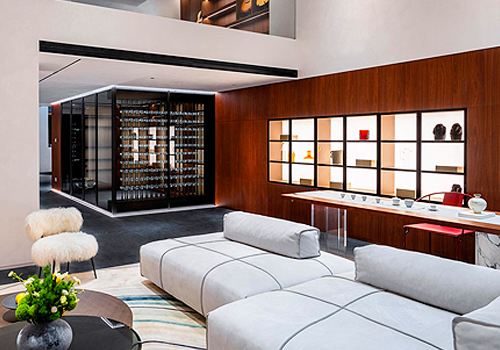
Entrant Company
HRSD Haorui International
Category
Interior Design - Residential

