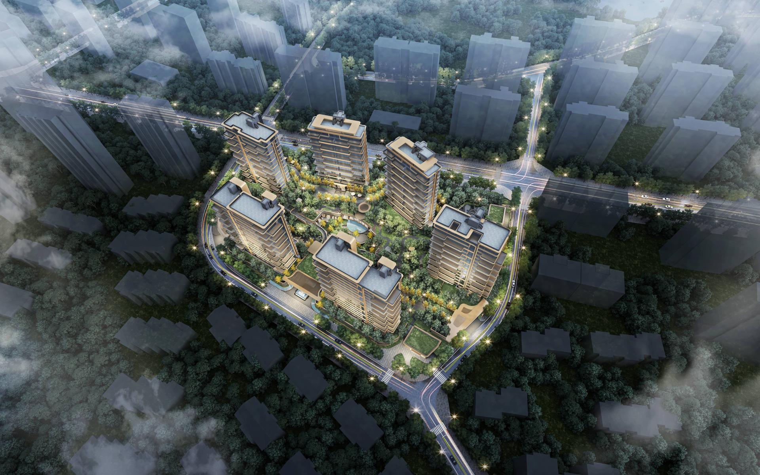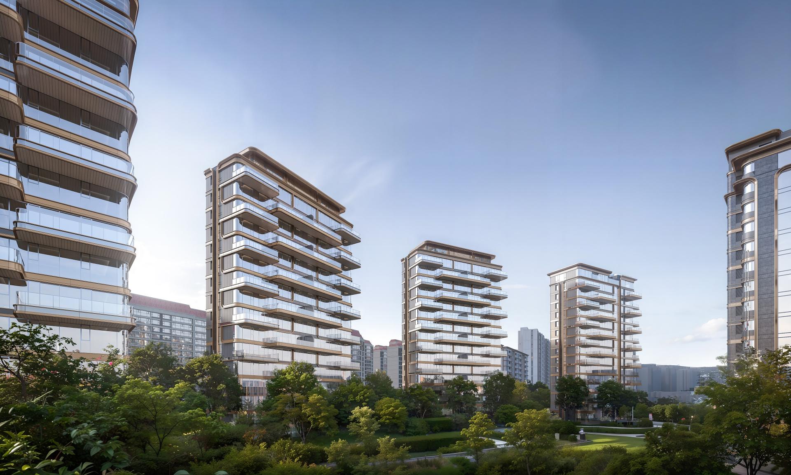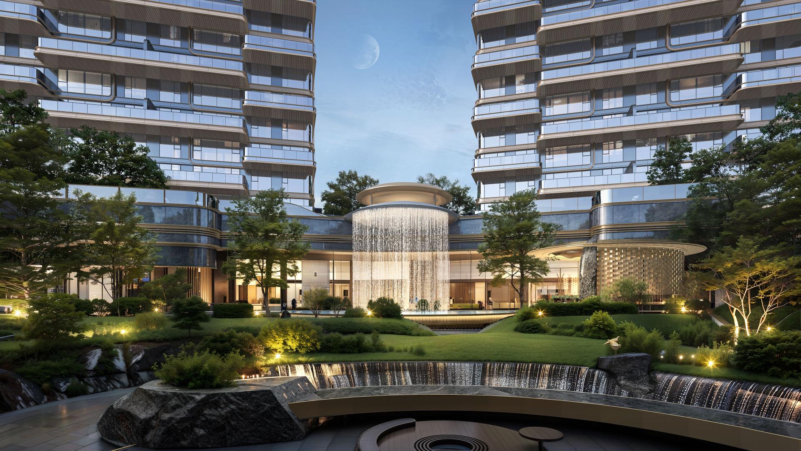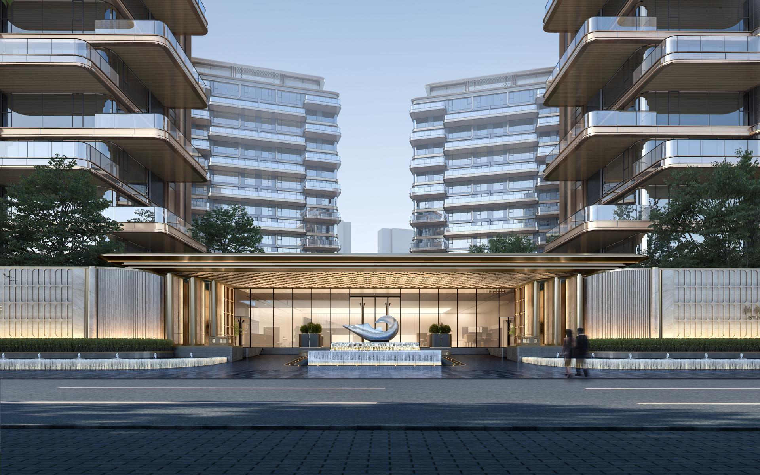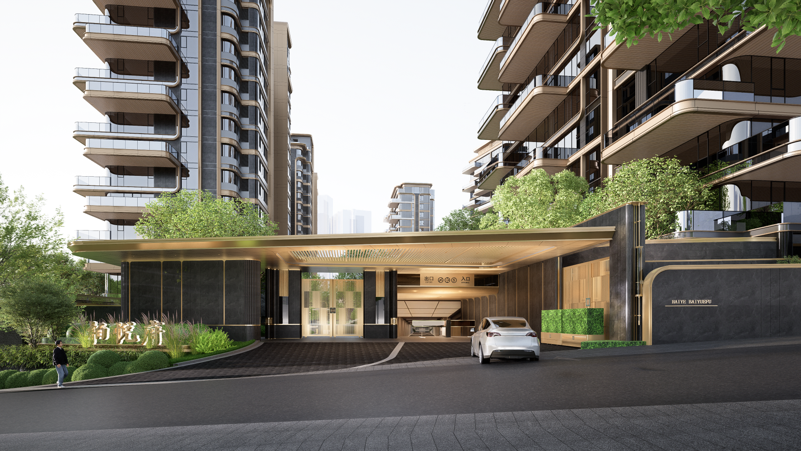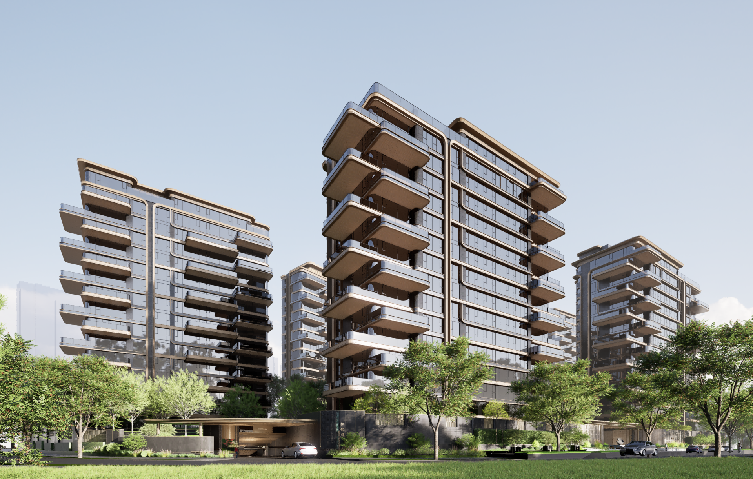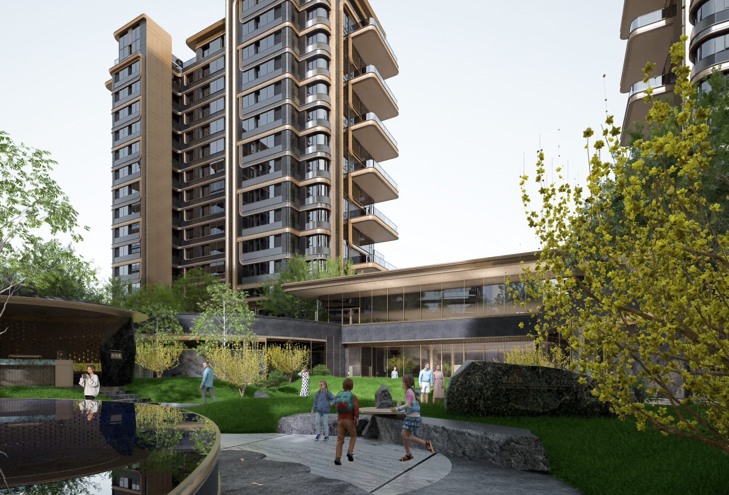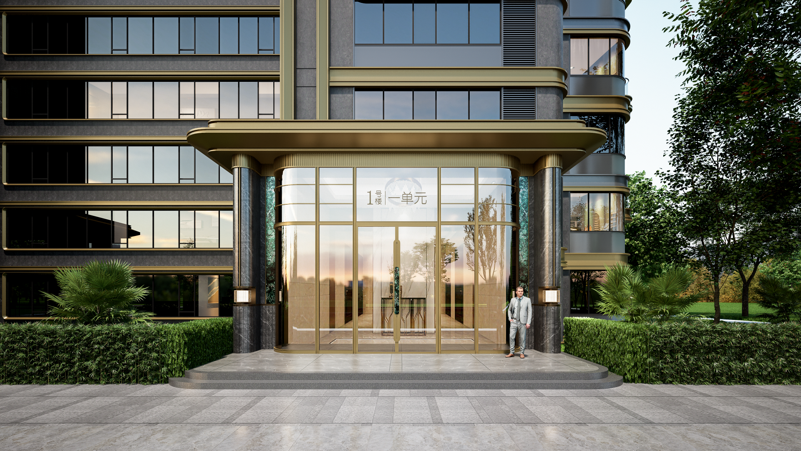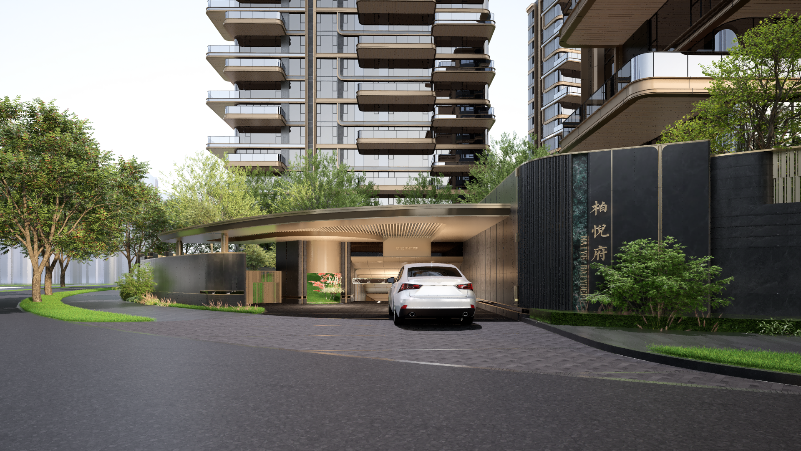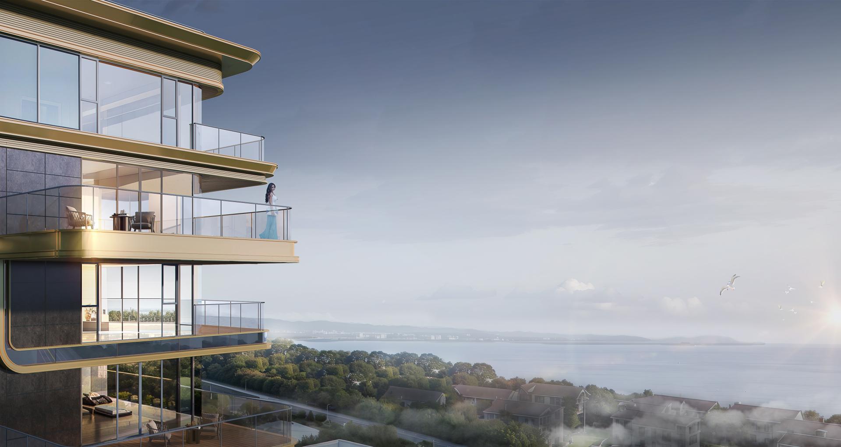
2025
QINGDAO BAIYUE MANSION RESIDENTIAL PROJECT
Entrant Company
HZS Design Holding Company Limited
Category
Architecture - Residential High-Rise
Client's Name
Qingdao Haiye Yijia Estate Development Limited
Country / Region
China
The project is located in the core area of Laoshan District, Qingdao, with extremely superior geographical location. It offers a distant view of urban prosperity and a close view of the blue sea and green mountains. Here, the dialogue between humans and the sea is realized, which is a respect and continuation of the city and nature, and also the starting point of the design of this case.
The site is adjacent to Hong Kong East Road in the south, with convenient transportation; the northeast side is close to the Dashi Temple Scenic Area of Wushan Mountain Range, and the south side is only 700 meters away from the coastline. It backs on Wushan Mountain and faces the Yellow Sea, with unique landscape conditions. Moreover, there are many surrounding parks and scenic areas where residents can relax during their leisure time.
The planning and layout adopt a cluster-style layout. Six residential buildings enclose to form a shared central landscape, and combine with visual corridors to penetrate into the urban interface. The building arrangement is staggered according to the terrain to create a varied and layered urban skyline. By retreating the buildings on the northeast side to form a street corner retreat space, a urban public open space is created.
By simulating the flowing form of natural landscapes, a landmark entrance image of the community is shaped. The community lobby forms a perfect linkage with the underground club and sunken courtyard through topographic height differences, which is a response to the concept of natural living. While responding to the landscape, the design of the garden tour axis is also a key point. Open landscape nodes are dotted in each functional space, writing a new urban order on the context of nature, so that the memory of nature can be preserved and continued.
Credits
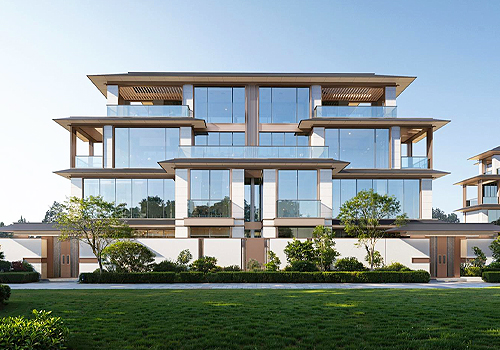
Entrant Company
XUHUI DESIGN CO., LTD.
Category
Architecture - New Category

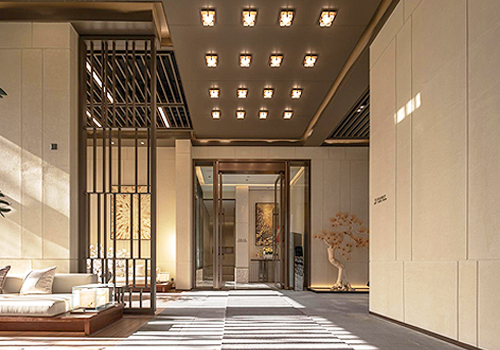
Entrant Company
DONGYU INTERIOR DESIGN ASSOCIATES LTD.
Category
Interior Design - Recreation Spaces


Entrant Company
Shenzhen Das Design Co., Ltd.
Category
Interior Design - Living Spaces

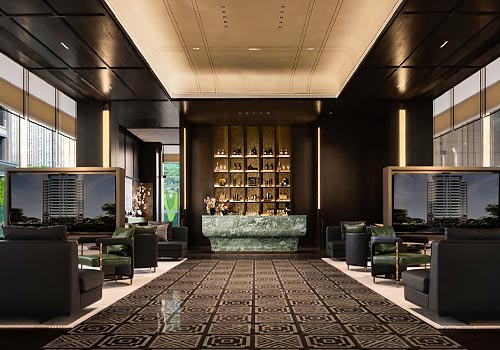
Entrant Company
Nine Dimension Design
Category
Interior Design - Commercial

