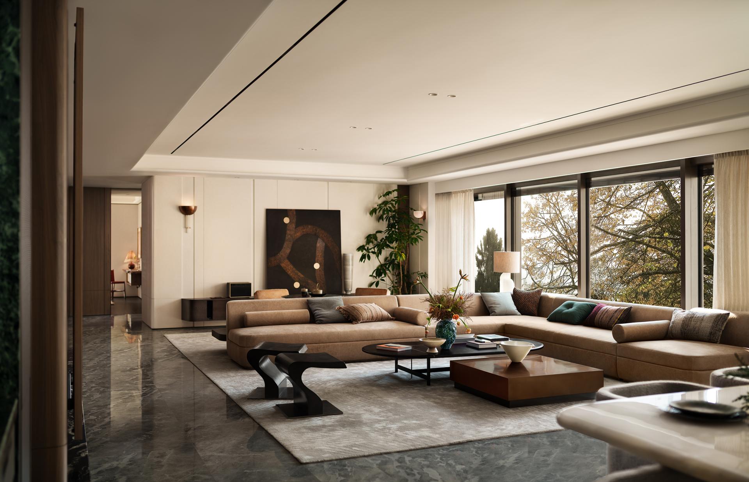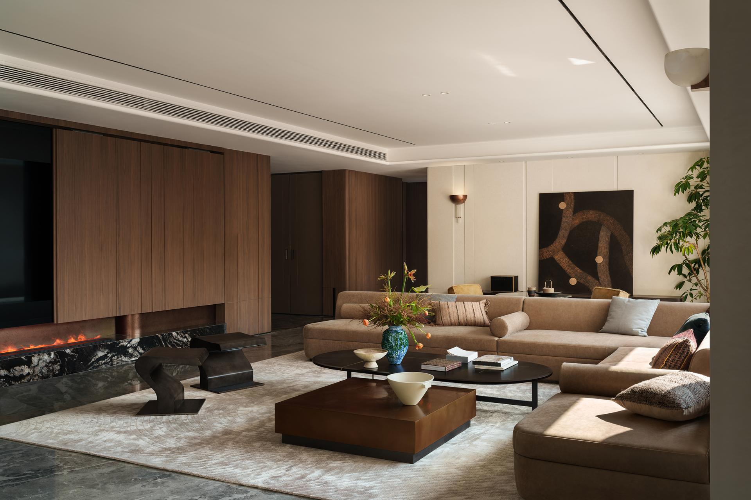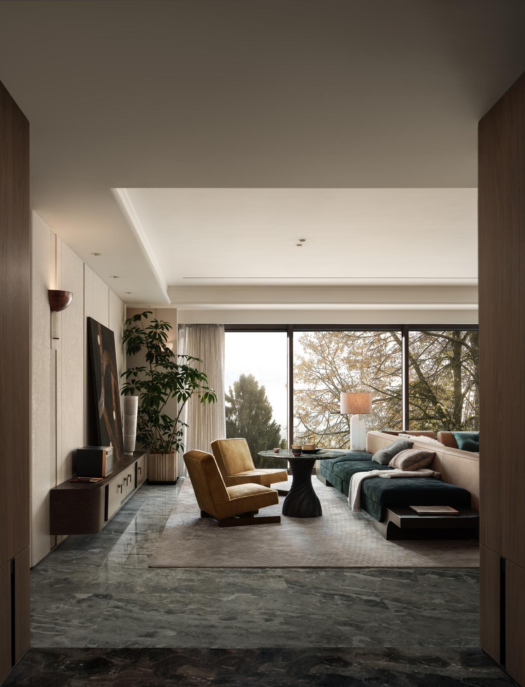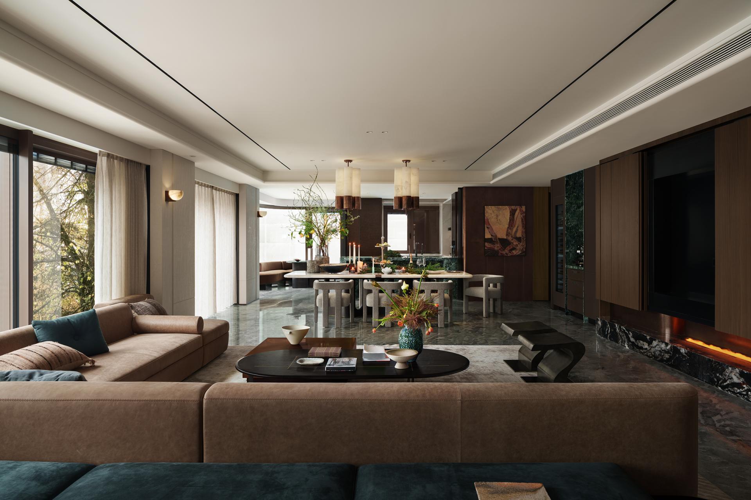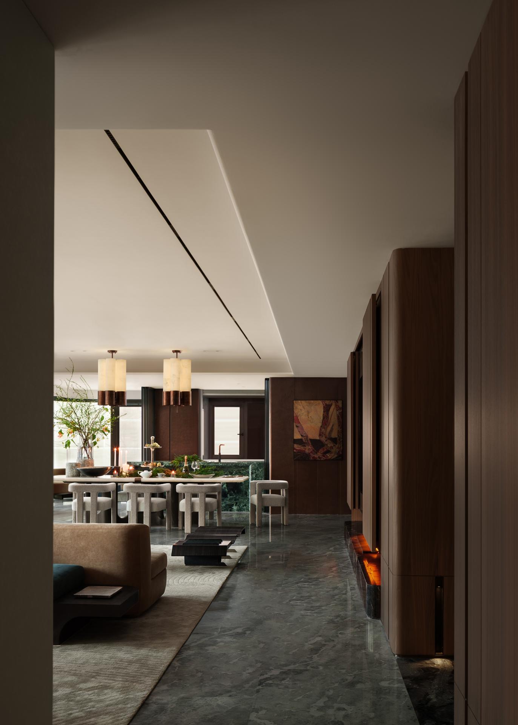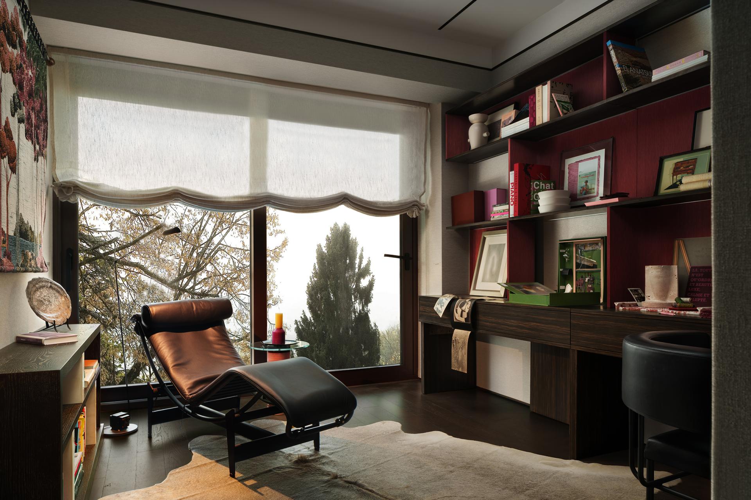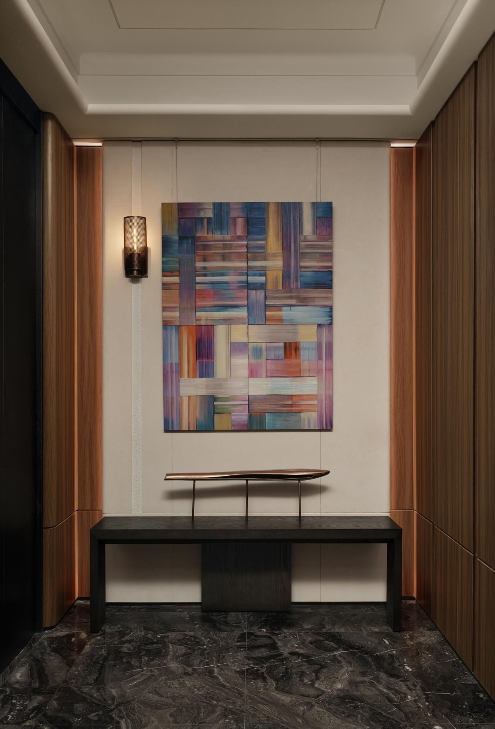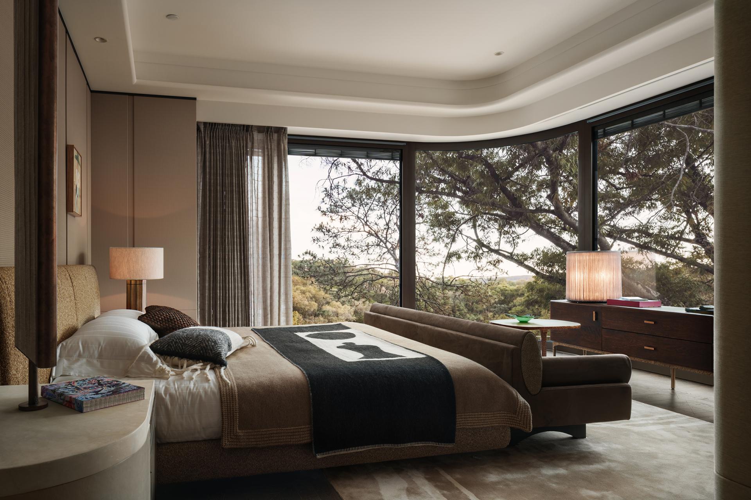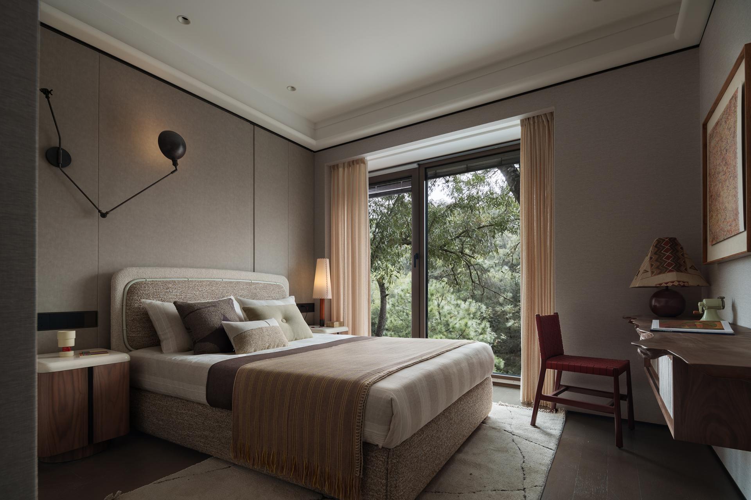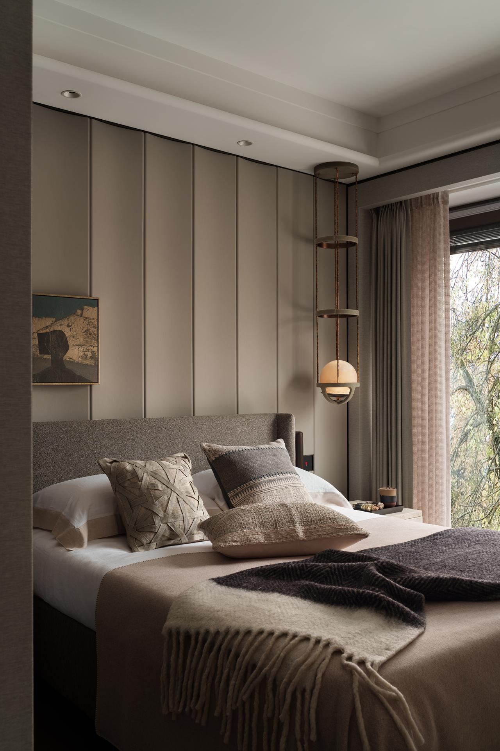
2025
One Central Park
Entrant Company
LSD Interior Design
Category
Interior Design - Residential
Client's Name
Shanghai Yalong Gucheng Real Estate Development Co.,Ltd.
Country / Region
China
The ambiguity of spatial interfaces transforms the living and dining areas into vessels that capture and diffuse light and air. The zoning of functional areas prioritizes contextual relationships, with furnishings such as an oversized sofa accommodating diverse family routines. Its low-profile backrest enhances visual connectivity, fostering interaction among occupants. To the left of the living room, the primary visual anchor upon entry features a backless chaise paired with two horsehair armchairs, creating an intimate reading nook. Large-scale curated artworks and vintage lighting fixtures sourced internationally act as spatial anchors, bridging the duality of living—practicality and artistry. The design intentionally liberates the "circulation axis" of the open-plan layout, evoking the sensation of traversing an art gallery, while establishing a foundation for the loft-like spatial experience. Floor-to-ceiling windows spanning the living and dining zones, coupled with a 270° corner vista, transform exterior landscapes into ever-present "living canvases." No rigid partitions demarcate the living and dining areas. Instead, the original architectural walls guide spatial allocation, ensuring proportional harmony and crafting an open yet defined field. Functional zones are subtly anchored by furniture clusters and rug placements. The dining table and lounge countertop share the same high-end stone, creating material continuity. Their strategic spatial arrangement fosters visual dialogue between adjacent zones, unifying the scenographic narrative of the living and dining areas.
Credits

Entrant Company
DESMOOD
Category
Interior Design - Service Centers

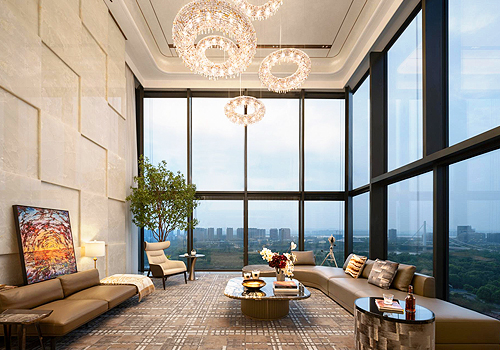
Entrant Company
SRD DESIGN
Category
Interior Design - Residential

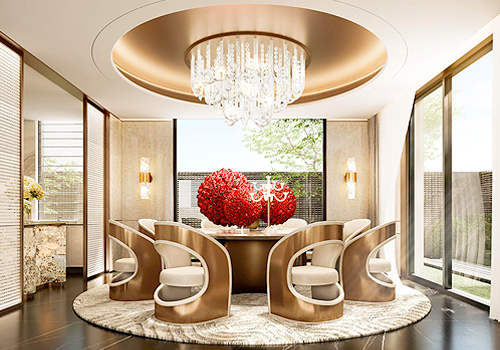
Entrant Company
METROPOLITAN DESIGN
Category
Interior Design - Residential

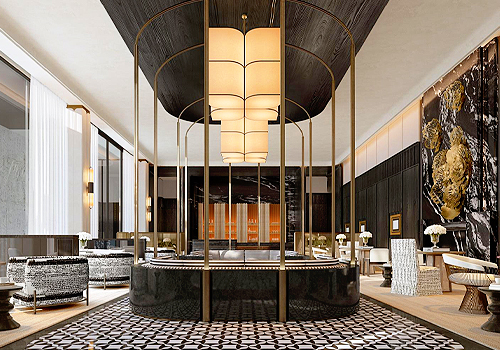
Entrant Company
Sichuan Neo-Green Real Estate Co., Ltd.
Category
Interior Design - Mix Use Building: Residential & Commercial

