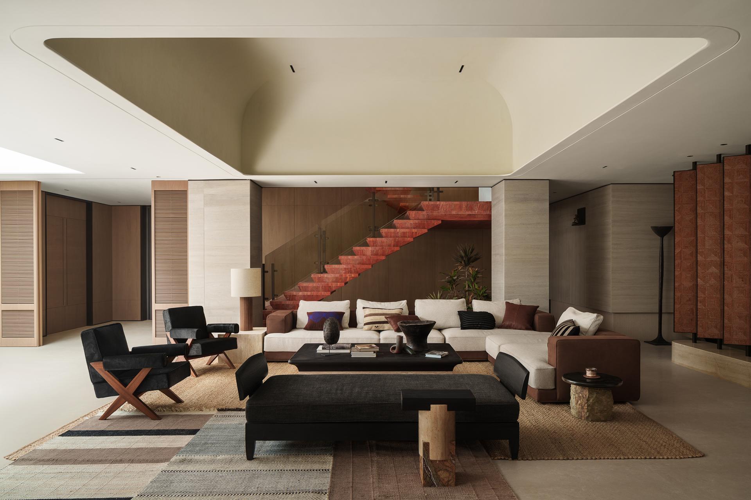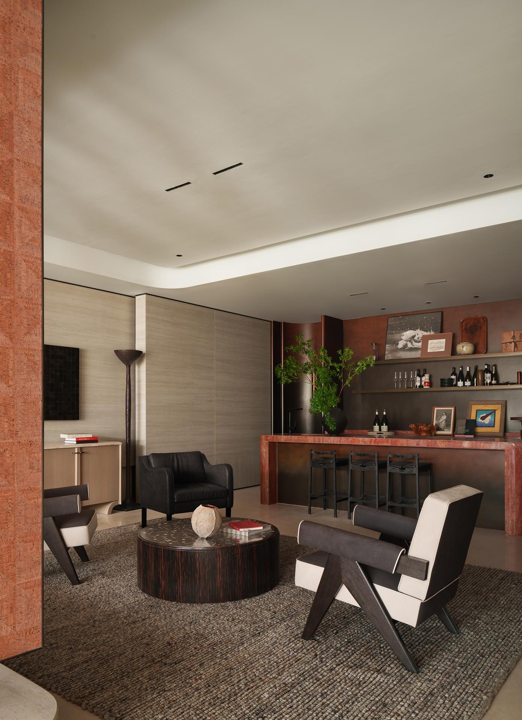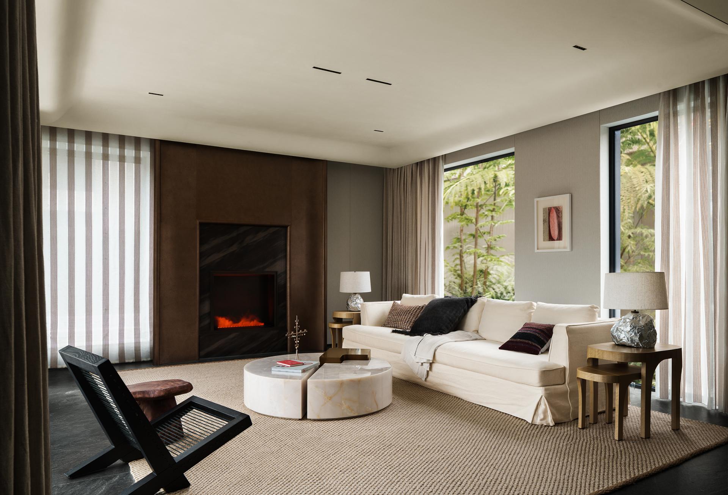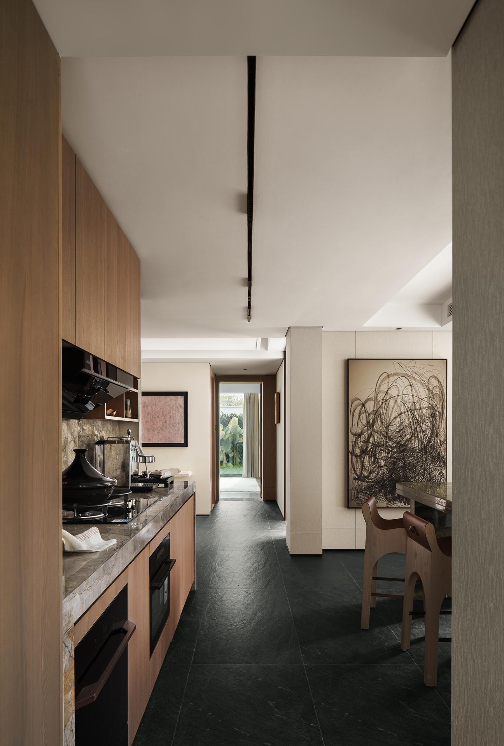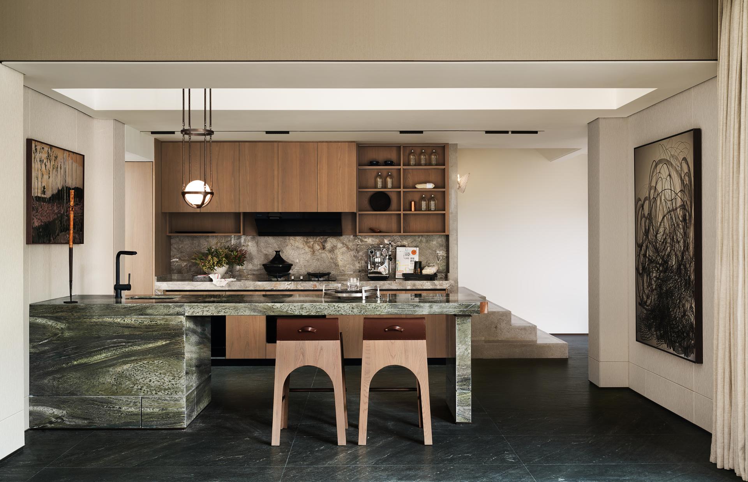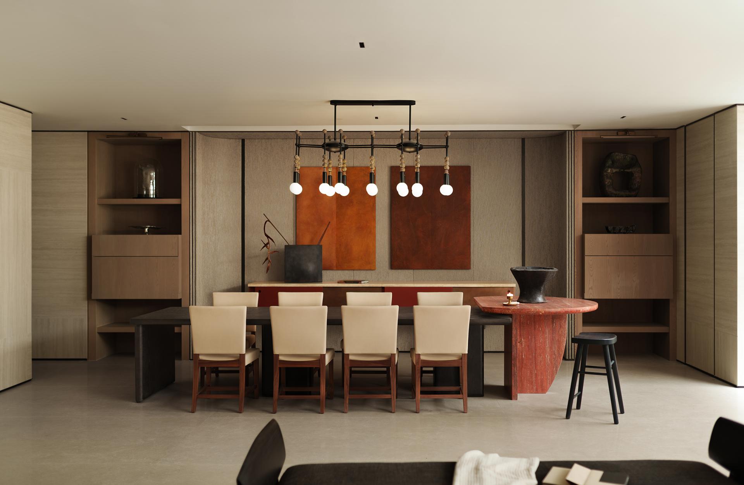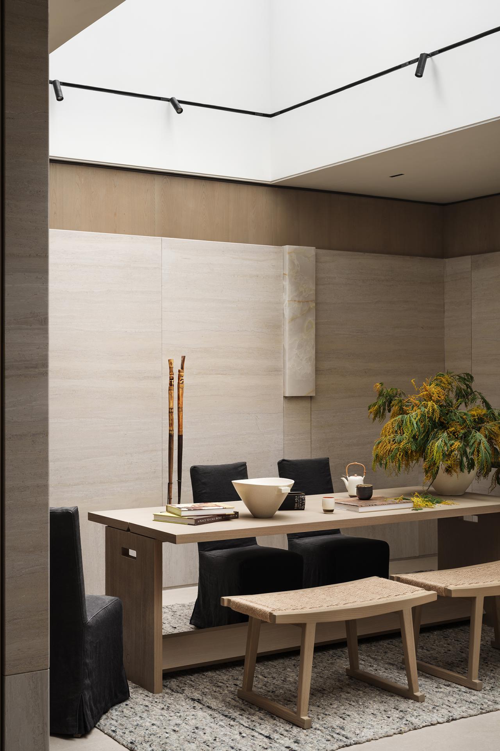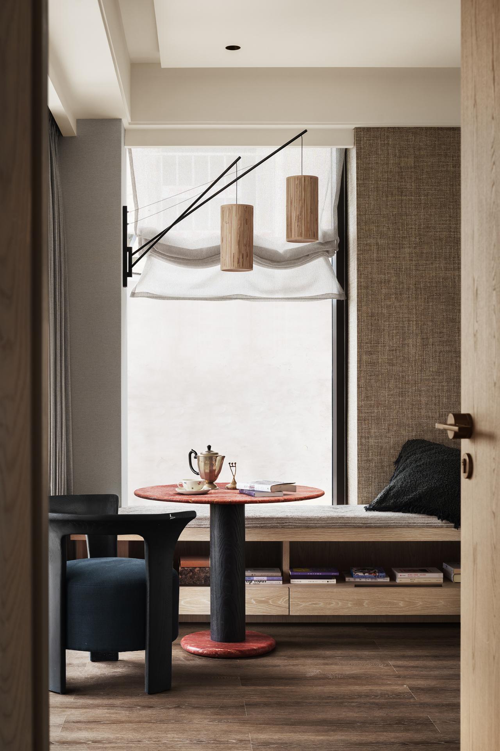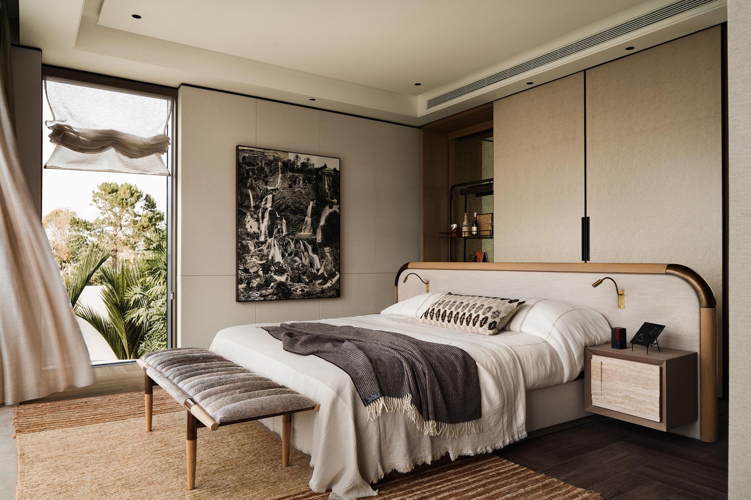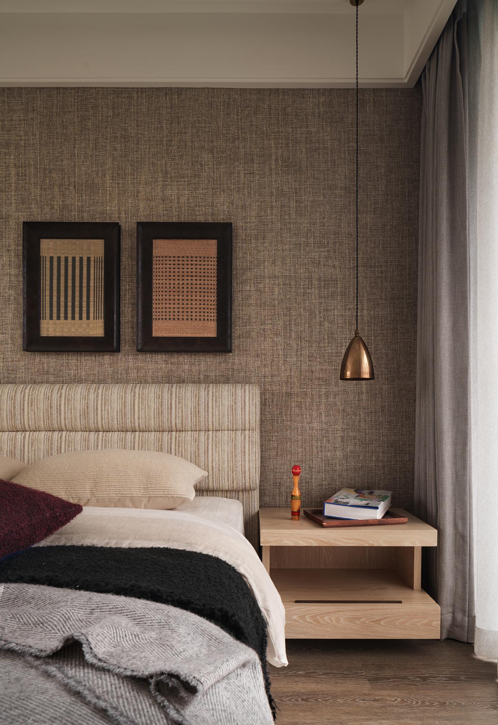
2025
PENINSULA NO.1
Entrant Company
LSD Interior Design
Category
Interior Design - Showroom
Client's Name
Guangdong Poly Property Hainan Project
Country / Region
China
The translation of local culture and natural materials is taken into consideration, and the things that can be touched and seen in the interior will be able to connect people to the natural context, while making life intimate and comfortable through the creation of composite spatial functions.
As the subterranean floor with the largest area and the highest degree of functional composite, the designer tries to divide different functional areas based on the original pattern and walls at the early stage of the program. However, taking into account the lighting and sense of field of the underground space, as well as to strengthen the integrity of the space, the final design decided to “open” the whole indoor pattern to the inside - reducing the walls on the façade, and using screens, wooden grills and other forms to weaken the separation of different functional areas, while ensuring that the space is not separated from each other, and at the same time ensuring that the space is not divided into different functional areas. The wall of the façade is reduced and a wooden grille is used instead to weaken the separation between different functional areas and to ensure the flexible connection of each space. This allows for a dynamic balance between spatial fluidity, functional independence and overall openness. In the division and transition of different functional spaces, the focus is on the reasonable grasp of scale and visual traction through the enclosure of furniture groups and the implantation of soft furnishing products. For example, the use of different sizes of carpets stacked to strengthen the relationship between spatial areas, or the use of similar materials and colors in each functional area, so that the space in the details of the correlation. The creation of other functional areas follows the overall design approach, retaining the natural material feel while incorporating humanistic artifacts for decoration. Jumping out of the binary framework of form and function, focusing on the expressive power of natural artifacts makes the space complex and diverse, creating a new paradigm of balance, harmony and practicality.
Credits
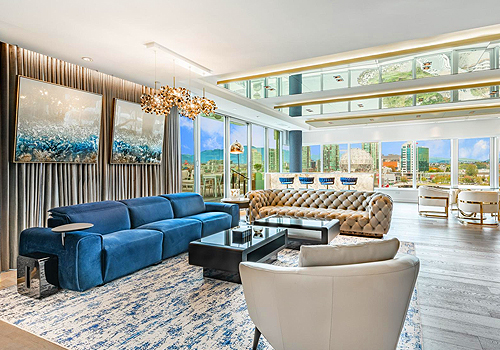
Entrant Company
T. Jones Group and Sublime Interior Design Ltd.
Category
Interior Design - Luxury

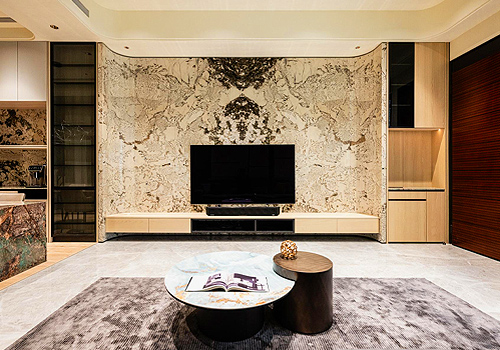
Entrant Company
TAYU DESIGN
Category
Interior Design - Residential

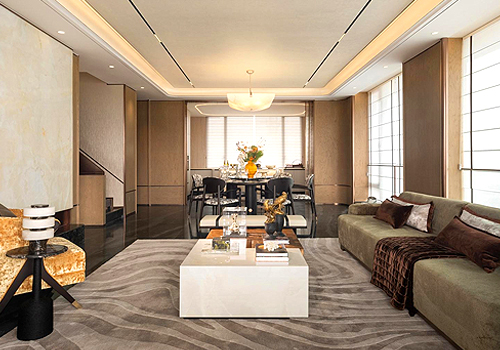
Entrant Company
AKASA DESIGN
Category
Interior Design - Showroom

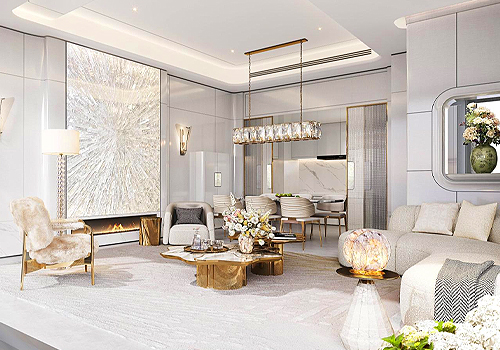
Entrant Company
METROPOLITAN DESIGN
Category
Interior Design - Residential

