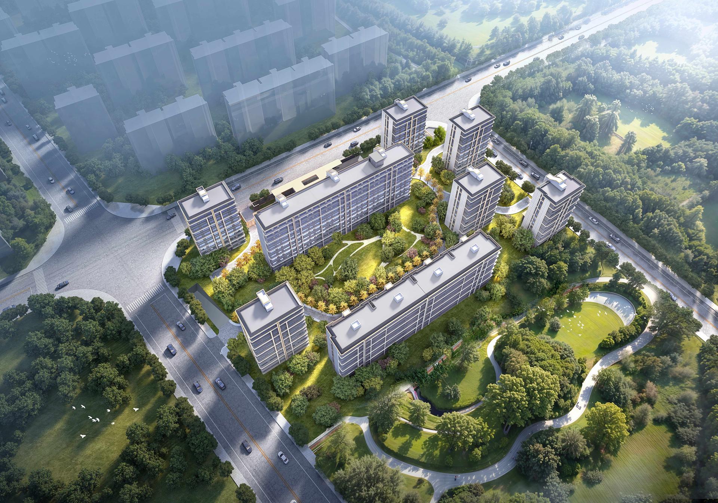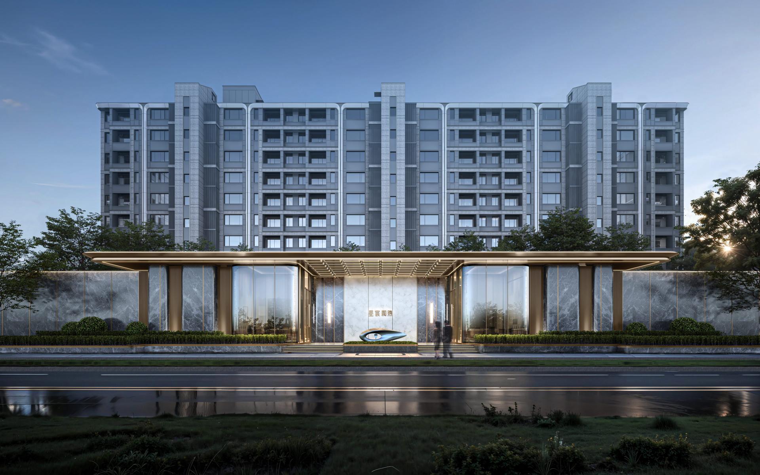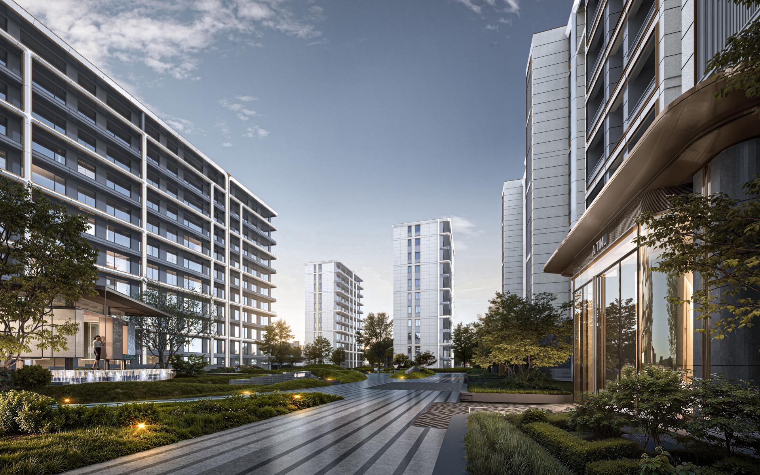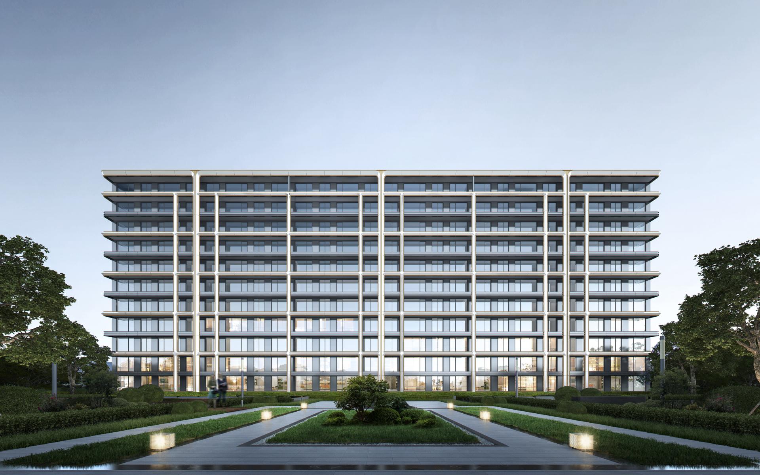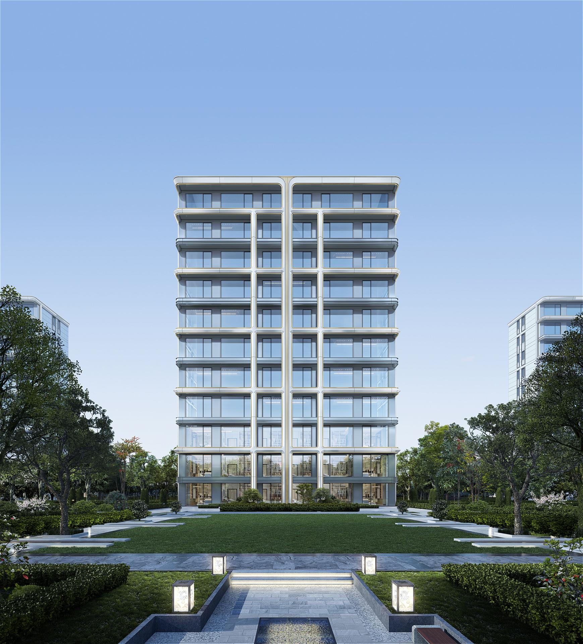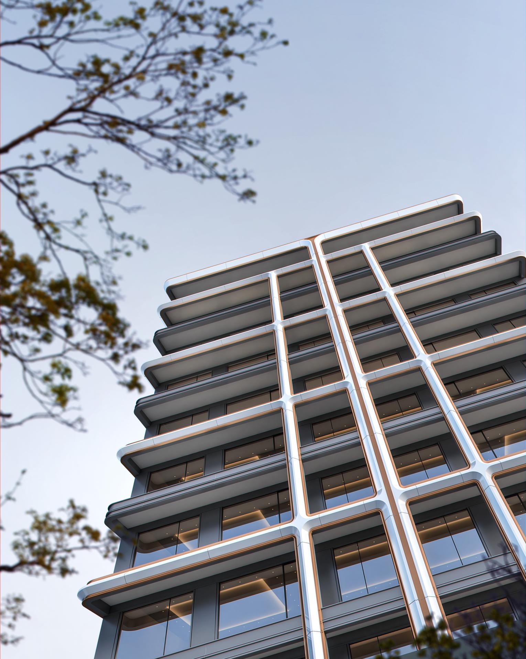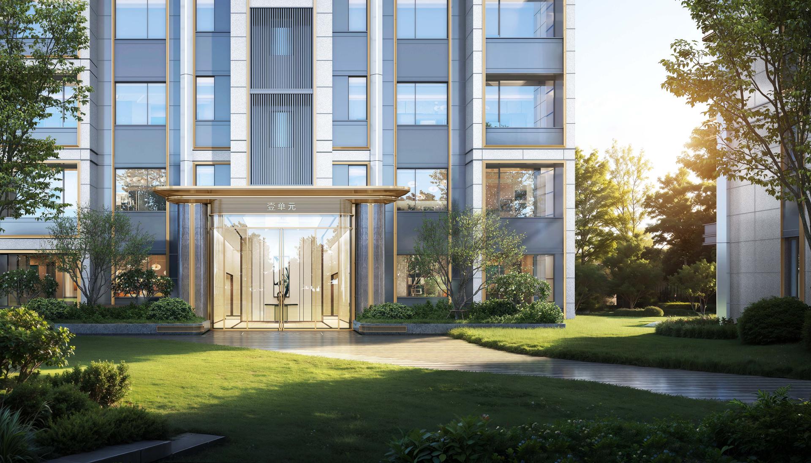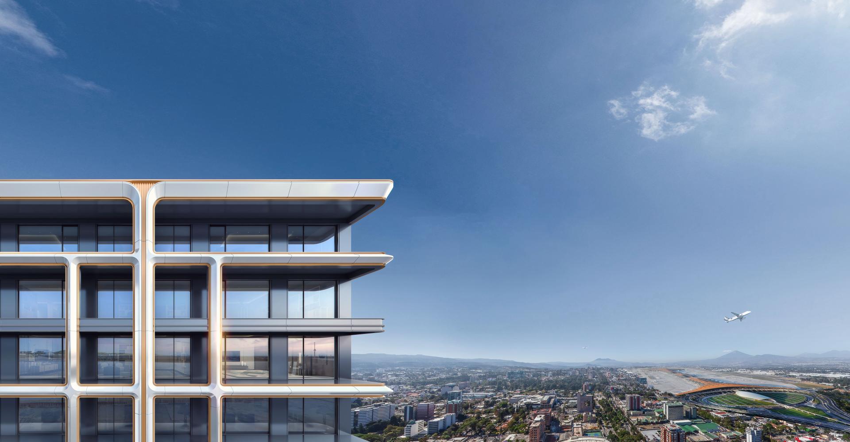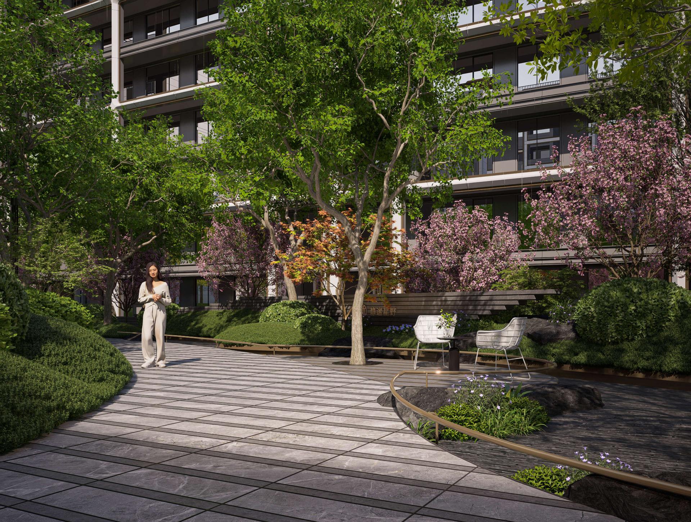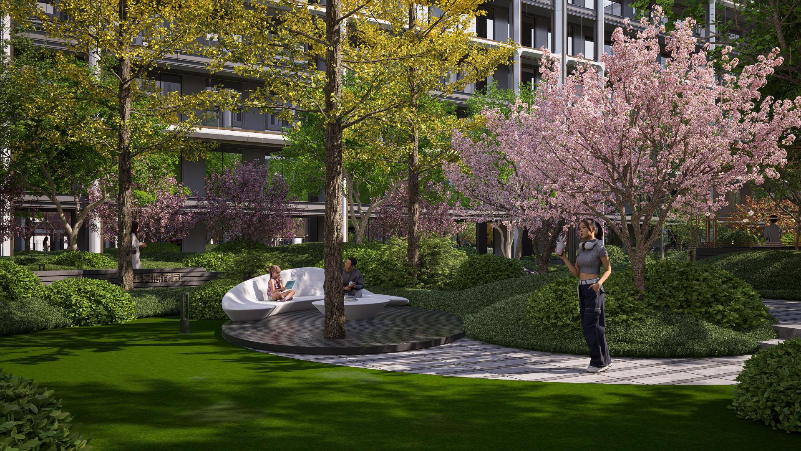
2025
XINGCHEN HEXU
Entrant Company
HZS Design Holding Company Limited
Category
Architecture - Residential High-Rise
Client's Name
Poly Real Estate Development (Beijing) Co., Ltd. & Beijing Construction Engineering Group
Country / Region
China
This project is located in Shunyi District, Beijing, and is closely adjacent to the New National Convention and Exhibition Center. Relying on superior natural conditions and a convenient transportation network, a mature and complete supporting facility system has been established. The south side of the land is adjacent to urban park green space, boasting rich natural landscape resources; the north side is an existing residential area with a strong residential atmosphere, laying a livable foundation for the project.
In terms of the planning and layout, the enclosed design method combining bar type buildings and spot type buildings is adopted. Eight residential buildings are orderly arranged in a circular pattern according to spatial logic, forming an independent space system with strong inward orientation. This layout breaks the convention. Through the staggered arrangement of the buildings, it endows the building group with rich rhythm and rhythmic beauty. The central area, through systematic planning, has become the core node of the landscape and public activities, ensuring that each residential building can obtain sufficient natural light and a broad landscape view. In terms of the living experience, it achieves a delicate balance between privacy and openness. Residents can not only enjoy their exclusive living space but also easily integrate into the community atmosphere.
The design of the building's exterior facade is guided by the concept of "Be with the Stars and Initiating the Future". It uses simple curved geometric lines to construct the framework system. The vertical lines enhance the towering feeling of the building, while the horizontal lines divide the floors, creating a regular sense of rhythm. The combination of the metal frame and the large-area glass curtain wall enhances the transparency and lightness of the building, highlighting its fashion and refinement.
Credits
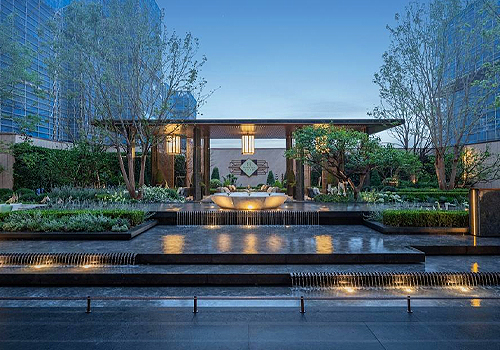
Entrant Company
ZSD
Category
Landscape Design - Residential Landscape

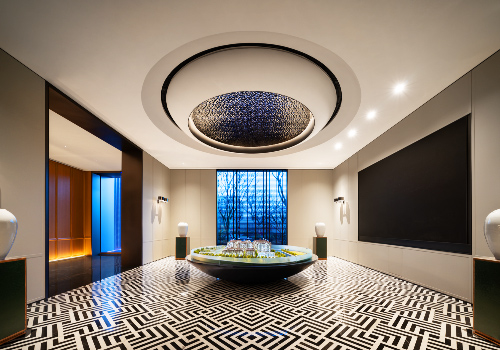
Entrant Company
SRD DESIGN
Category
Interior Design - Commercial

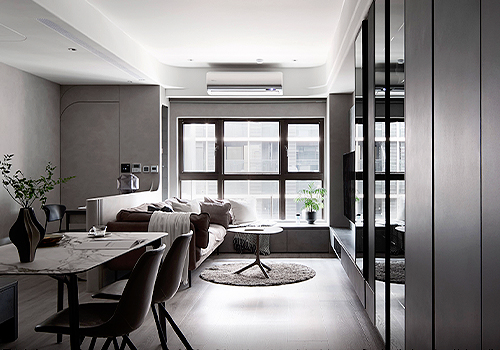
Entrant Company
CHEN MING INTERIOR DESIGN
Category
Interior Design - Residential

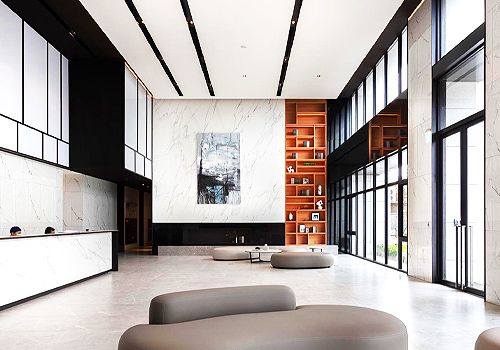
Entrant Company
G DESIGN
Category
Interior Design - Hospitality

