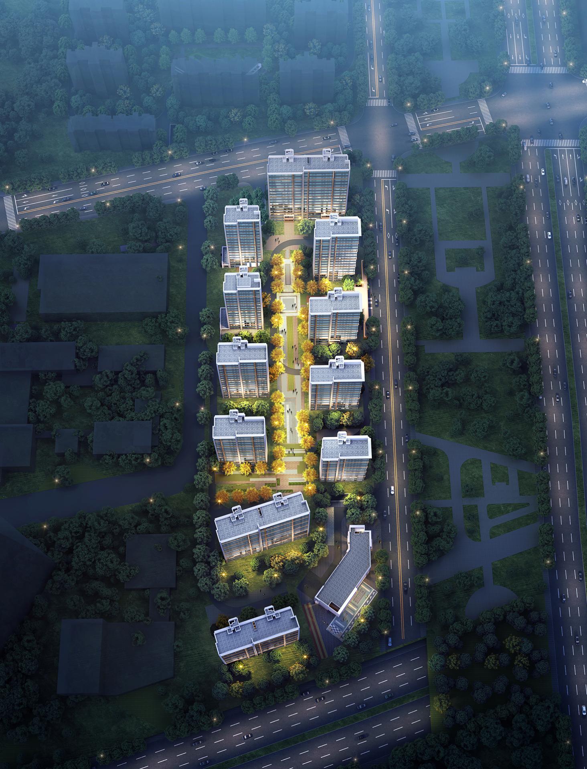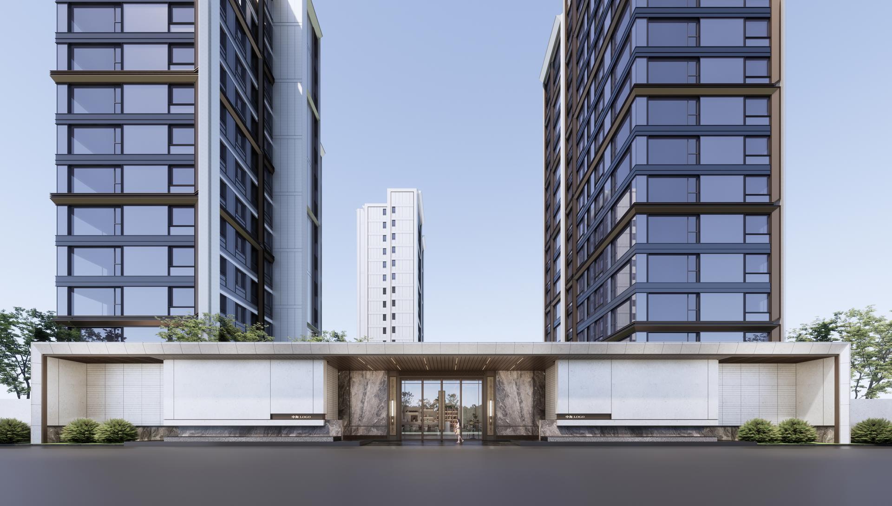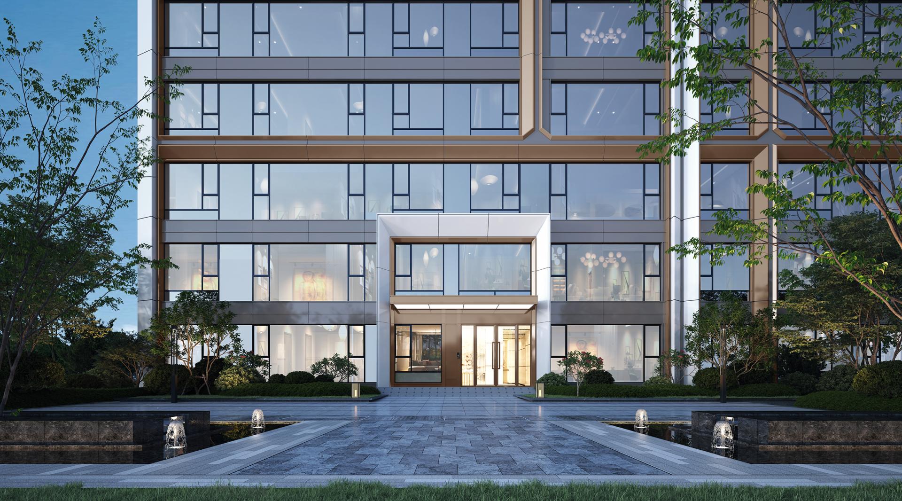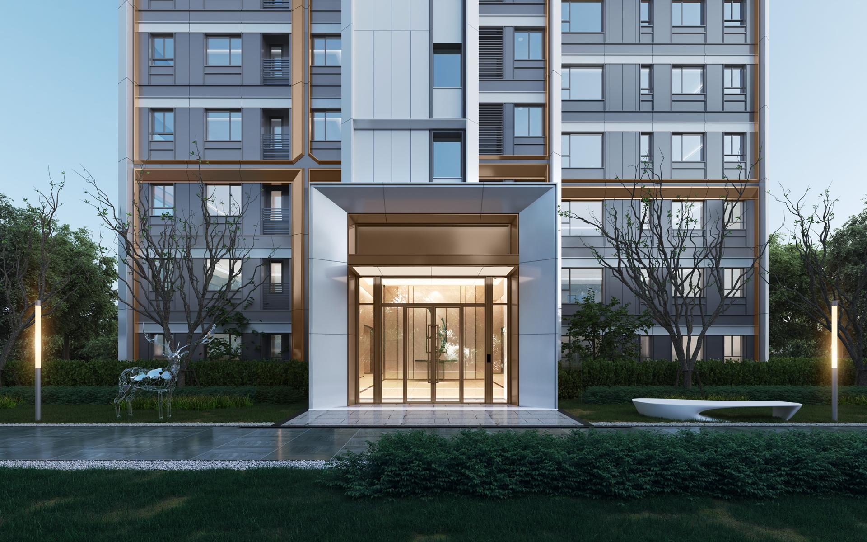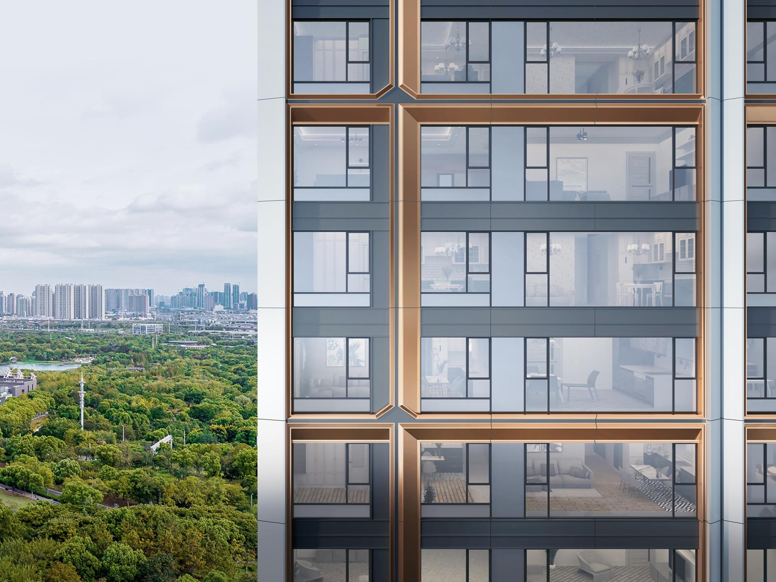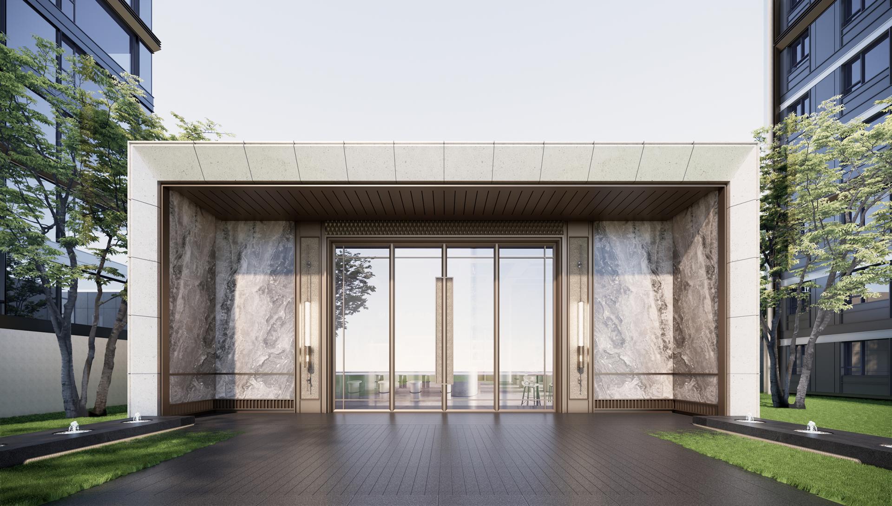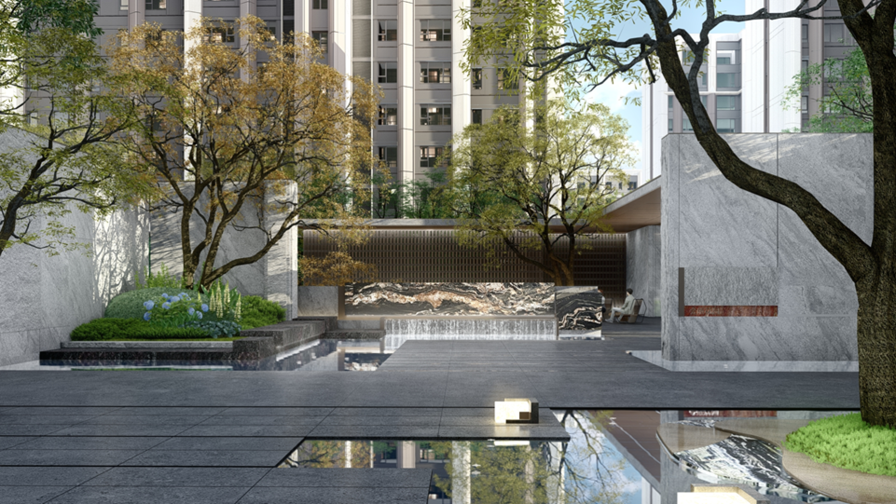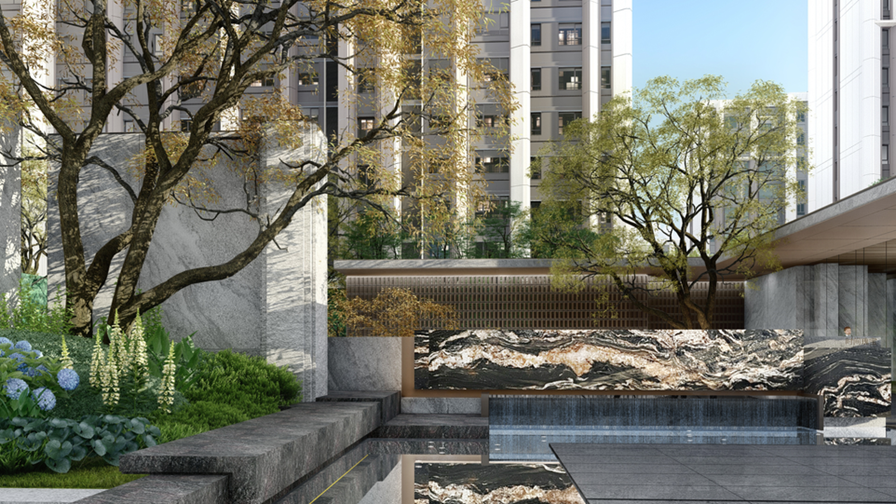
2025
ZHONGHAI PARK VILLA
Entrant Company
HZS Design Holding Company Limited
Category
Architecture - Residential High-Rise
Client's Name
CHINA OVERSEAS LAND&INVESTMENT LTD.
Country / Region
China
In Zhengtai, the cradle of Shijiazhuang’s urban spirit, we blend global vision with local heritage, combining China Overseas’ development expertise with the city’s cultural essence to craft an international community where cultural revival, premium living, and natural harmony coexist.
Planning: Prioritizing "maximized central green space, ceremonial entry sequences, and a rhythmic skyline," the design stretches an 180m north-south green axis through high-rise plots. A 2,000㎡ central green corridor connects every home, while 270° panoramic views merge urban greenbelts with community landscapes. Dual entrances paired with grand entry routes ensure a distinguished arrival experience. The skyline, mixing tower and slab buildings in staggered harmony, respects urban texture while optimizing views and sunlight.
Architecture: Drawing inspiration from Florentine Renaissance architecture, we reimagine modernism. The south plot features minimalist facades with geometric tension, created by precise aluminum, stone, and glass combinations. Unique symbols like double-beveled asymmetric columns and material contrasts define the design, where metal lines and glass volumes play with light for multi-dimensional artistry. Millimeter-level precision—with a 3mm error tolerance—ensures craftsmanship excellence.
Culture: Rooted in Shijiazhuang’s "Chinese scholar tree spirit" and Zhengtai Railway industrial heritage, the design weaves local DNA into spaces. A color palette inspired by autumn scholar tree leaves—bronze and cream—evokes warm urban memories. 6m-tall glass walls frame changing seasons as living art. Community facilities embrace renewal: a terraced green kindergarten and a historical axis linking Liberation Memorial Hall preserve cultural identity through landscape storytelling.
Technology: Cutting-edge solutions include integrated thermal-insulated structural walls, solving traditional exterior insulation issues. BIM-driven curtain walls ensure ultra-narrow joint precision. Materials—27-step selected imported aluminum, Low-E glass, and back-bolted stone cladding—balance energy efficiency and durability. Sponge city technology creates a self-sustaining ecological filtration system, advancing sustainability.
This project writes a new chapter for Shijiazhuang, reshaping urban space through innovative design, cultural resonance, and technological progress. More than a residential area, it’s a revitalized landmark—witnessing the city’s leap from industrial to ecological civilization, and celebrating its unique character and future promise.
Credits
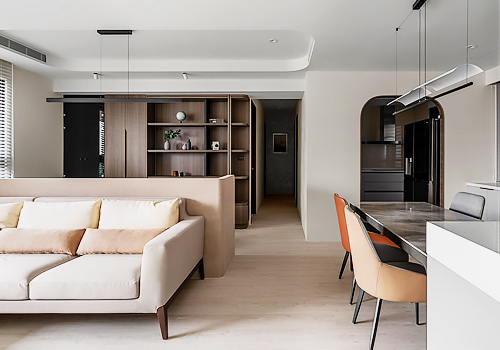
Entrant Company
ZINGIDEA INTERIOR DESIGN
Category
Interior Design - Residential


Entrant Company
HOME GLORY CONSTRUCTION CO., LTD. / JIA RUEN CONSTRUCTION & DEVELOPMENT CO., LTD.
Category
Property Development - Residential High-Rise Development

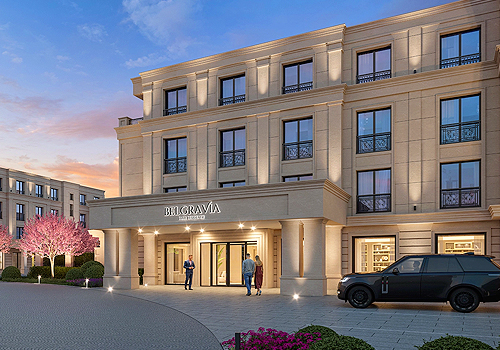
Entrant Company
ROI Capital
Category
Property Development - Gated Communities (NEW)

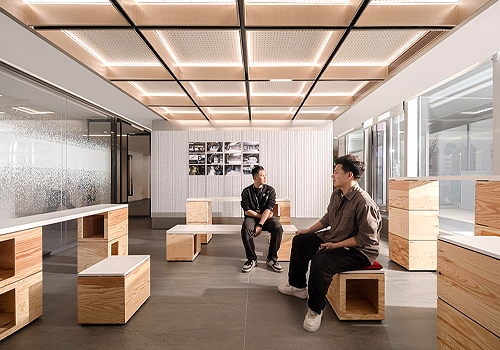
Entrant Company
Shanghai by Design
Category
Interior Design - Office

