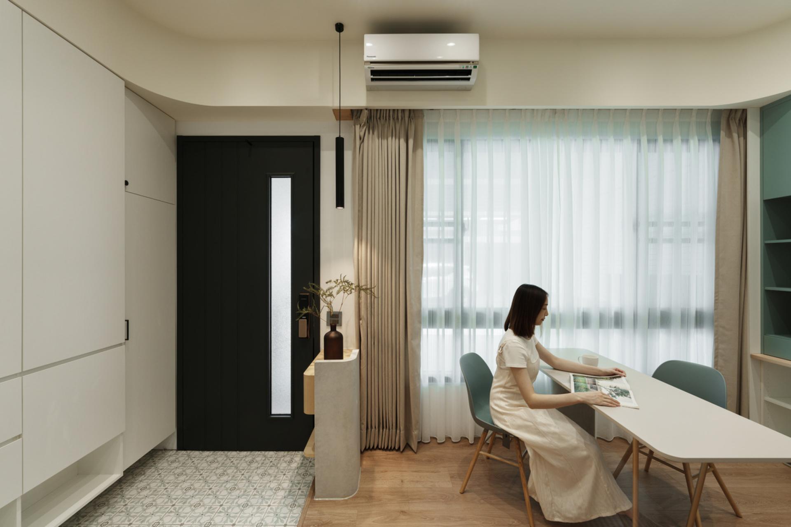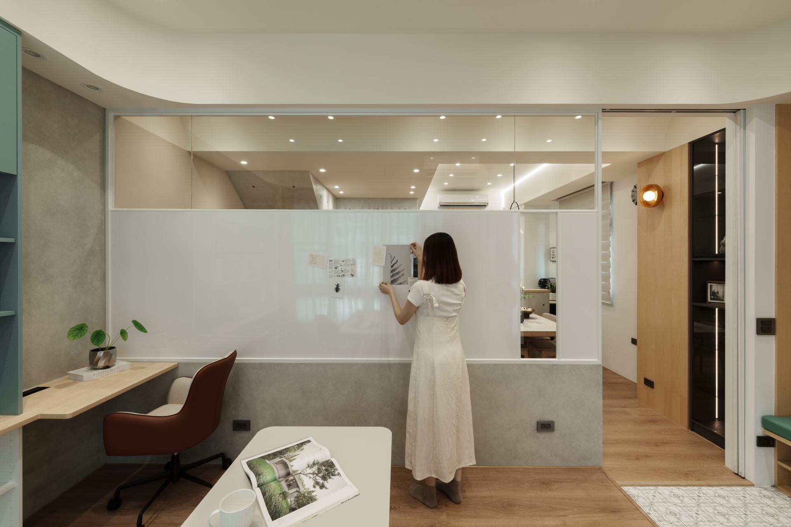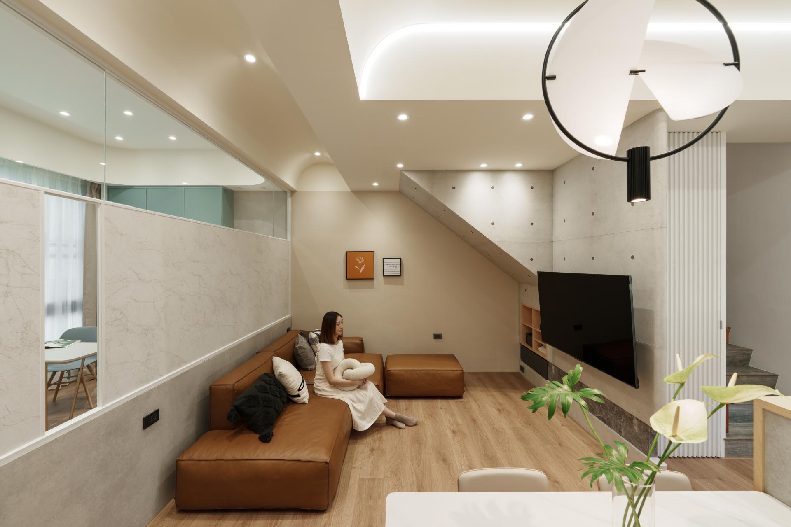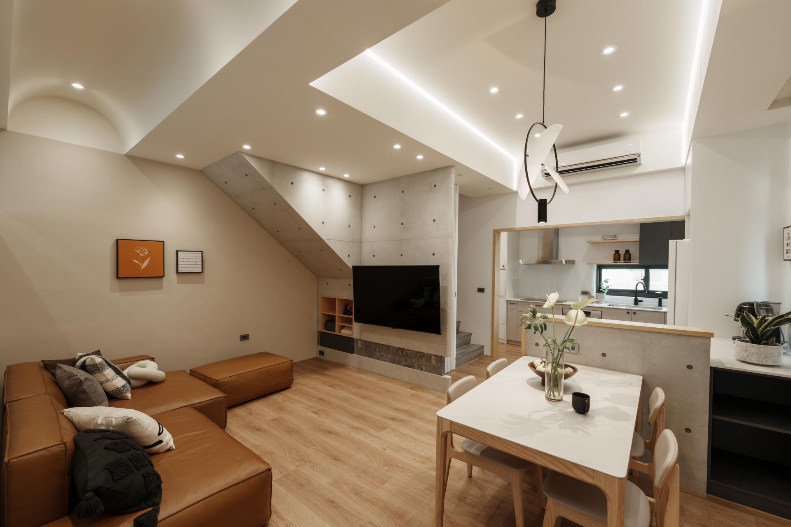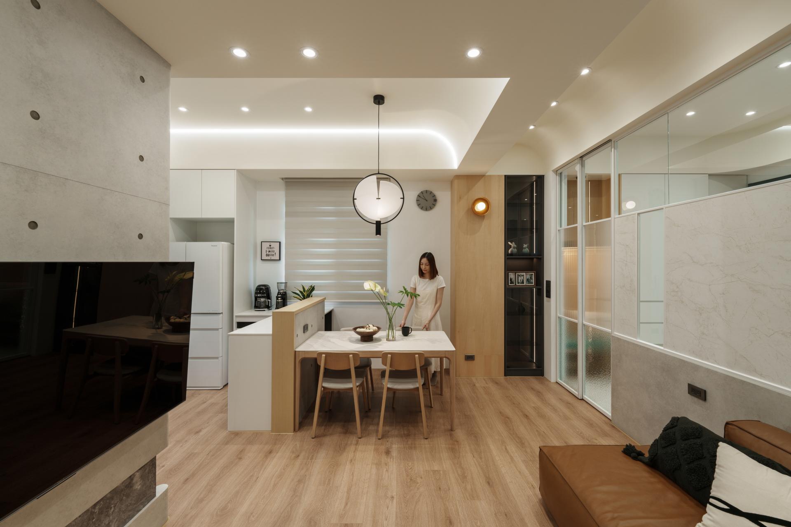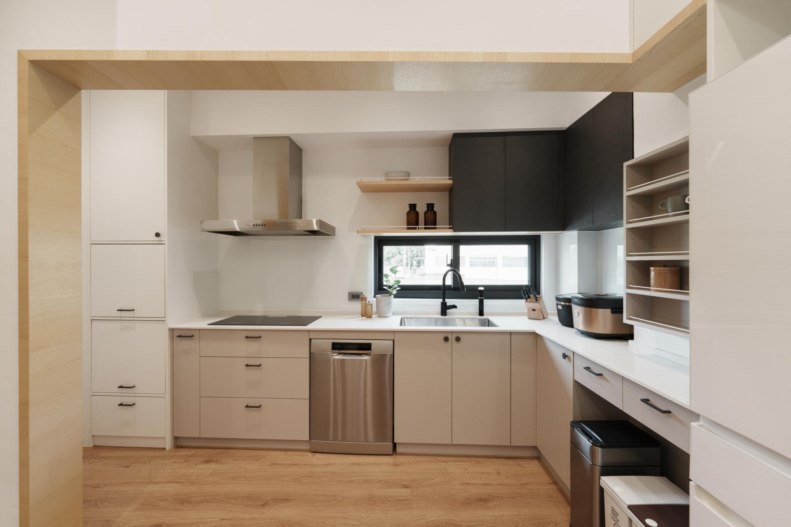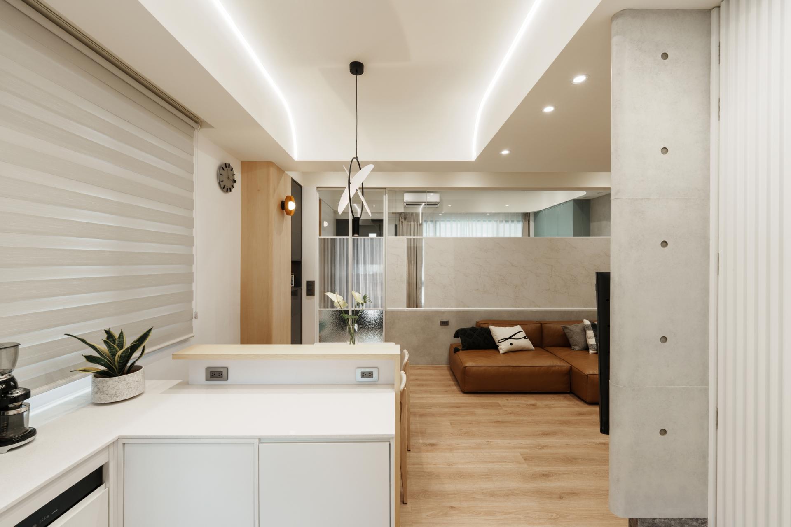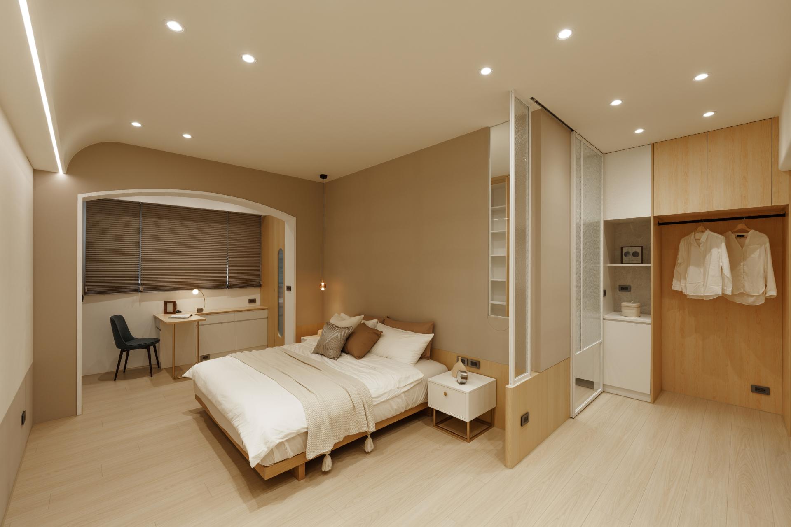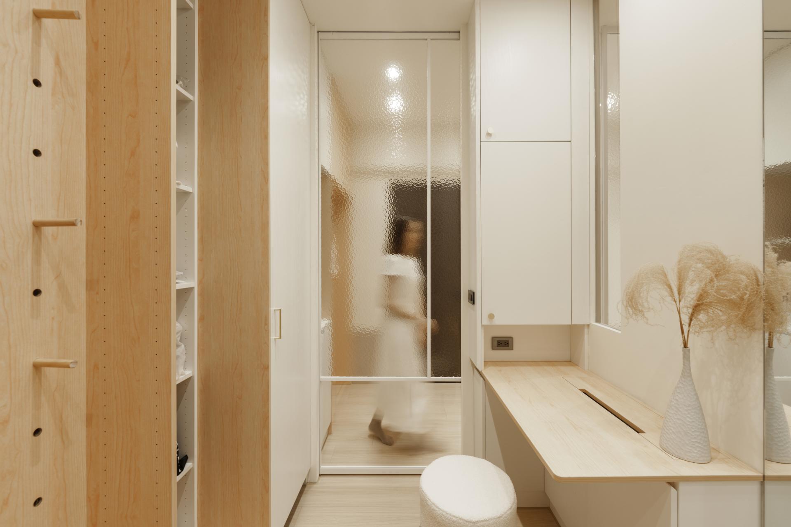
2025
Gather Gently
Entrant Company
LUO JIAO DESIGN
Category
Interior Design - Residential
Client's Name
Country / Region
Taiwan
Unlike buildings, Townhouses has no public reception space, and visitors often go directly into private areas. This case is a new townhouse, the owner is a couple, the hostess is an English teacher, and the husband is a soldier, whom only returns home on weekends, and cherishes the time between them. Therefore, the design needs to clearly divide the public and private areas to take into account the quality of living and the flexibility of use. It is hoped to set up an independent reception room and study room at the entrance of the first floor, so that the hostess will not affect the rest of the male host when receiving relatives and friends, and ensure the quiet private area. In response to the addition of the reception room, the scale of living space must be accurately calibrated to ensure that the reception room and the living space are in their proper place while maintaining the sense of spaciousness, and achieve the best state of smooth moving line and field balance.
This case is a long and narrow two-story house, whose first floor is a public area, the second floor is a private area, the rear end of the external wall is inclined, and the stove and the cabinet must comply with irregular structure configuration. There are many low beams in the interior, which need to be subtly modified to reduce the sense of pressure; while the stair volume is too large and the position is abrupt, which affects the flow and visual balance of the moving line. Through volume reshaping, material series and hidden storage, the designer transformed its weakness into a feature.
Credits

Entrant Company
Award Writing Services
Category
Real Estate - Outstanding Property Consultancy


Entrant Company
ARCH-AGE DESIGN
Category
Conceptual Design - Commercial

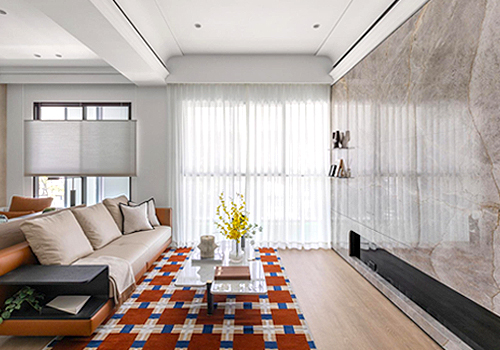
Entrant Company
Shape space Interior Design
Category
Interior Design - Residential

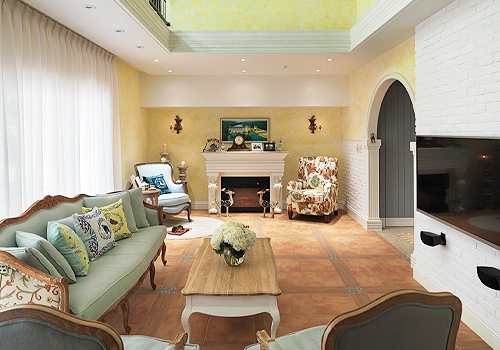
Entrant Company
Taoxi Interior Design
Category
Interior Design - Best Emotional Quotient Design

