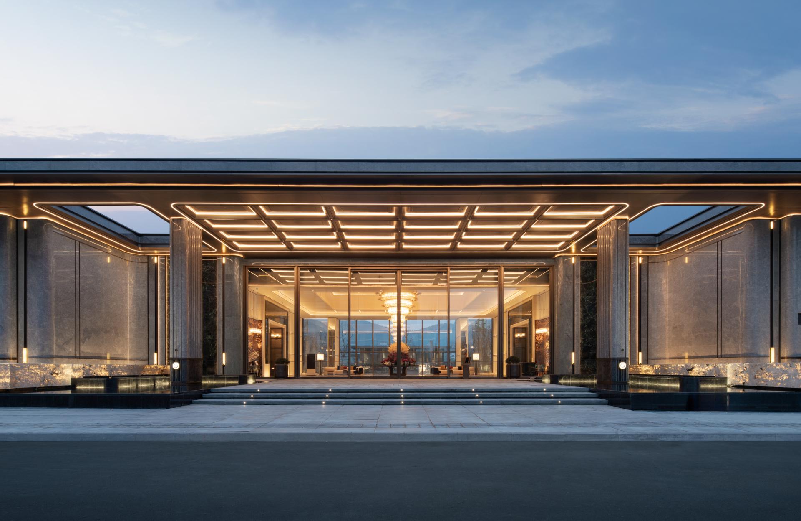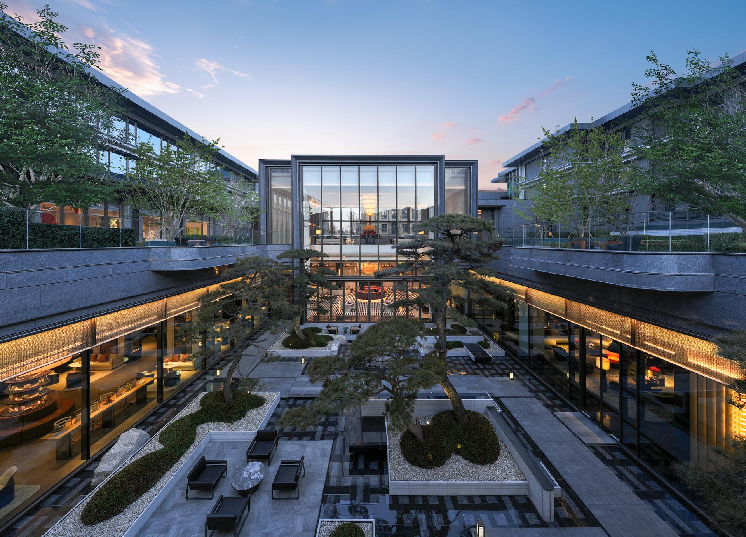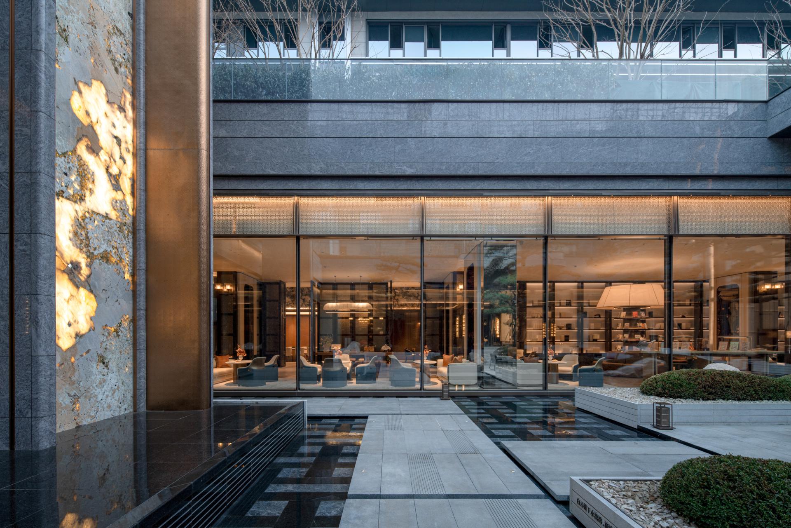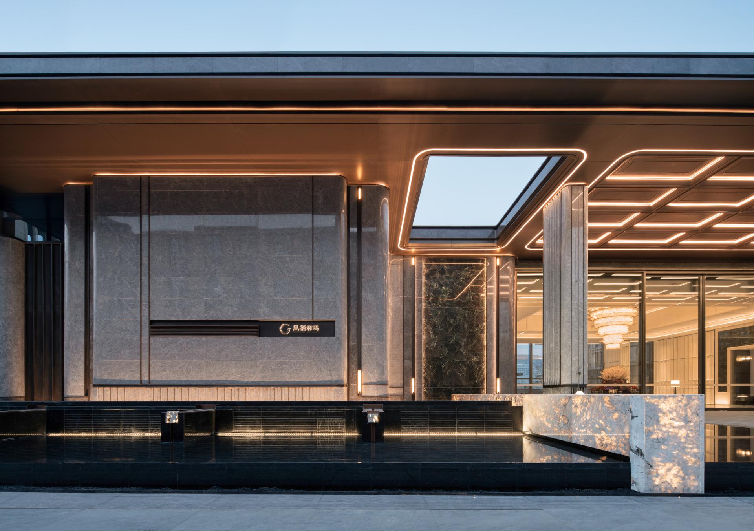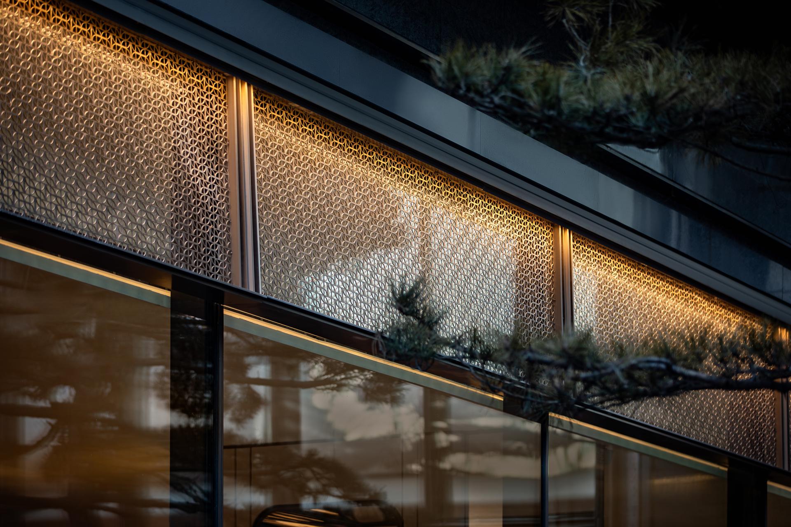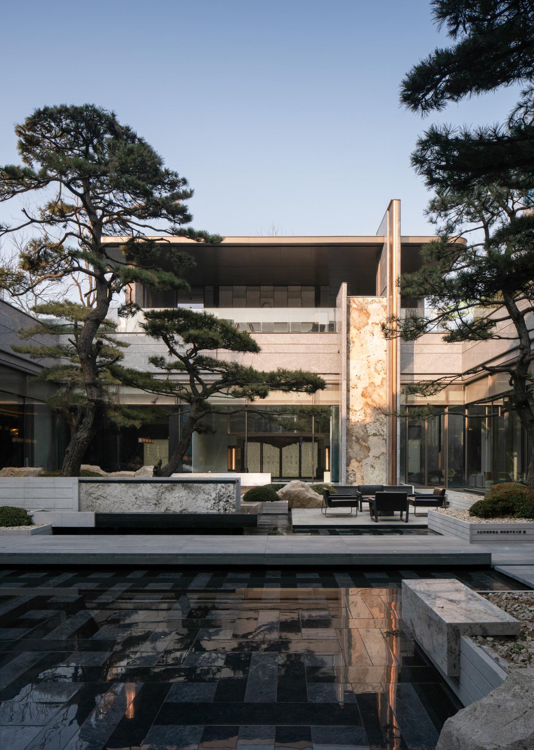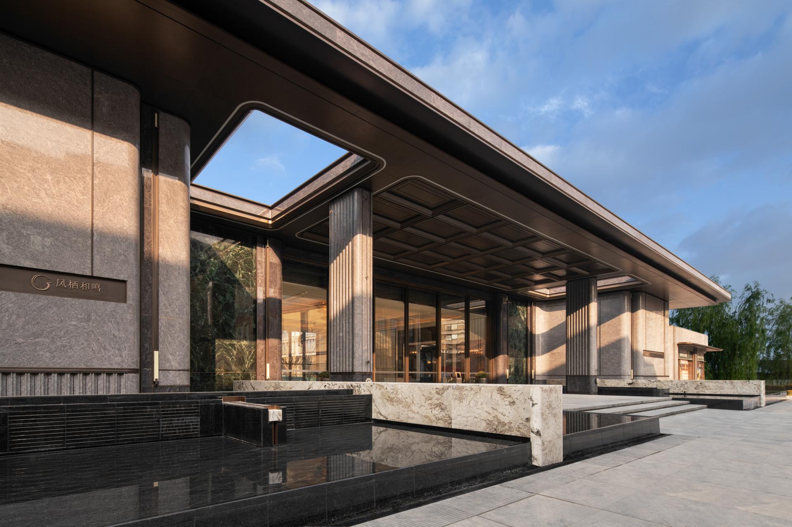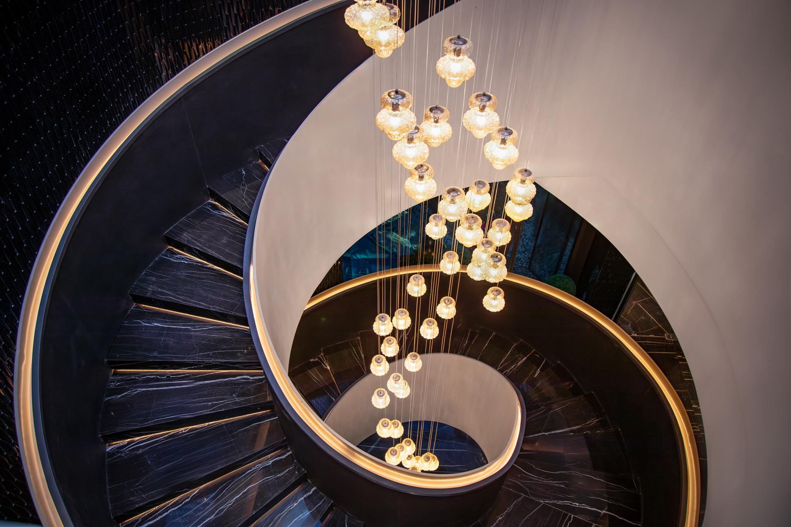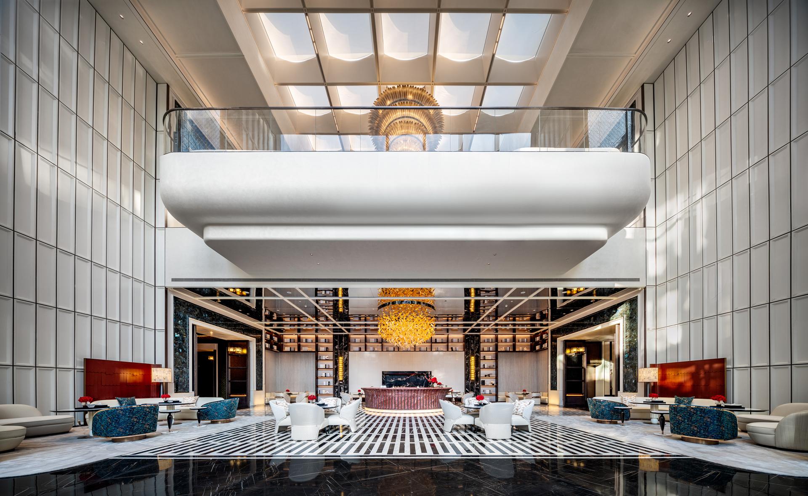
2025
Life Hall OF Phoenix Mansion
Entrant Company
9M Architectural Design
Category
Architecture - Public Spaces
Client's Name
Greentown China
Country / Region
China
Jinan, an ancient city with a history of thousands of years, has witnessed the passing down of poetry, books, rites, and music. The city is permeated with elegance and refinement, and it stands as a vibrant metropolis where history and modernity converge. Fengqi Heming is situated in the Pantian area of Jinan High-tech Zone, embraced by Lianhua Mountain and Fenghuang Mountain, and it is in close proximity to the Hancang River. Through the creation of scenes and cultural resonance, the design is dedicated to shaping a poetic living space within the contemporary ancient city. The project features a life experience hall that will be released gradually in three phases, aiming to comprehensively create a dynamic "continuous urban interface" and a lively "Z-axis of life" full of the warmth and charm of daily living. Among them, the Life Experience Hall 2.0 has a total construction area of approximately 4,000 square meters, delving deep into exploring the unique value of the imagery of oriental landscapes in terms of spatial scale, scene creation, and material texture.
In terms of spatial scale, the project adopts the spatial rhythm of grand openings and closings found in oriental landscapes. The huge entrance hall is about 60 meters wide and nearly 9 meters high, exuding a magnificent and imposing atmosphere. The design inspiration for its shape is derived from the abstract expressions of traditional Chinese culture. The paired water features in a 3-by-3 arrangement on both sides, the 24-grid golden scale ceiling at the top, and the symmetrical skylights for natural light create a unique cultural experience and modern design vocabulary.
The original terrain of the site has a significant elevation difference. The highest point is at an altitude of 135 meters, and the lowest point is at an altitude of 116 meters. The overall terrain is higher in the middle and lower in the north and south. The uniqueness of the terrain has brought about new design ideas. With an overall height increase of 7.5 meters and a partial void space of approximately 15 meters, it gives the space a sense of scale comparable to that of public buildings such as art galleries and art museums.
In the creation of the space, the design incorporates natural landscapes into the sunken central water courtyard. Through the use of century-old black pine trees, luxurious stone cascades, and the refraction of crystal textures, it presents the imagery of a flowing galaxy, creating a dialogue between the landscapes and time and space. It presents the poetic scene described in the lines "The bright moon shines through the pine trees, and the clear spring flows over the stones," thus creating an ideal space that is suitable for people to get close to nature.
Credits
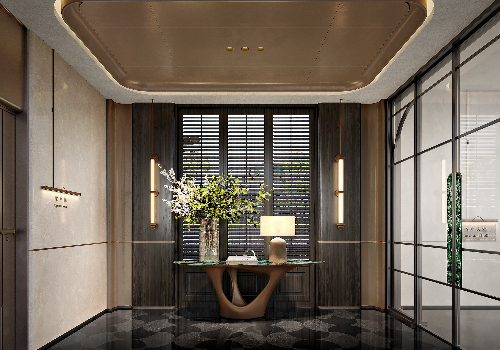
Entrant Company
heyidesigngroup
Category
Interior Design - Commercial

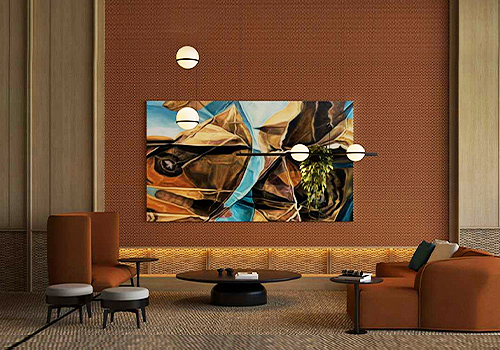
Entrant Company
Alveo Land
Category
Property Development - Residential High-Rise Development

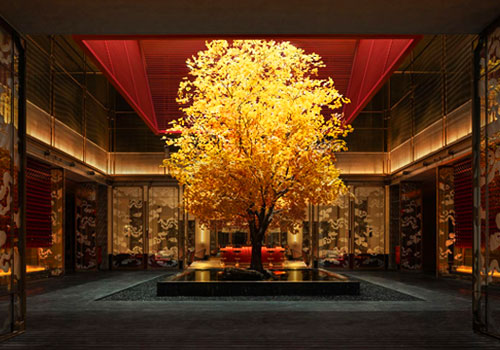
Entrant Company
CAC Design
Category
Interior Design - Commercial

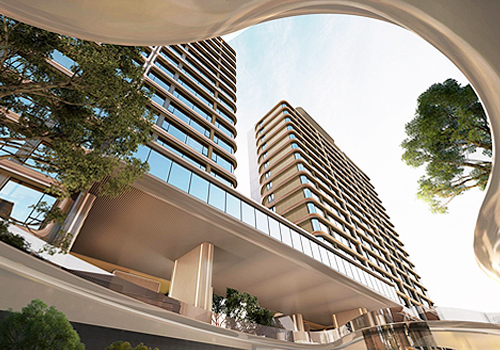
Entrant Company
XUHUI DESIGN CO., LTD.
Category
Architecture - New Category

