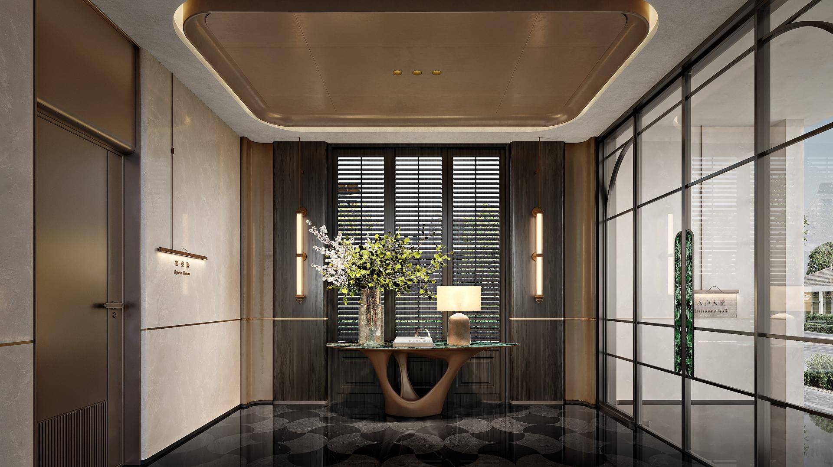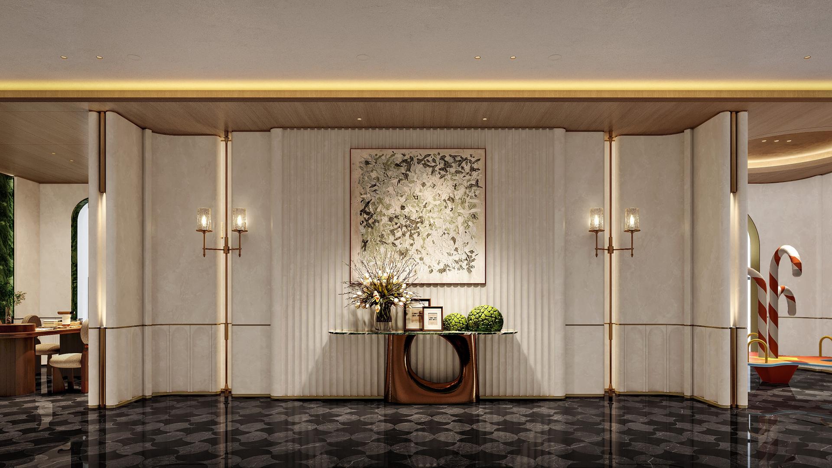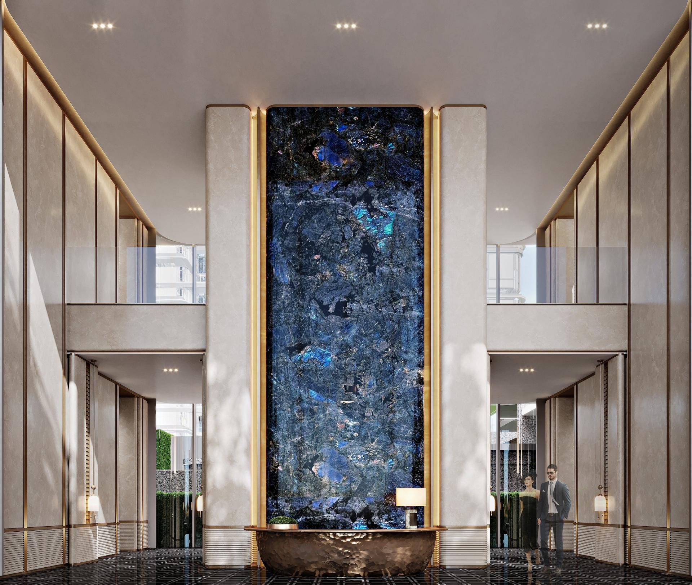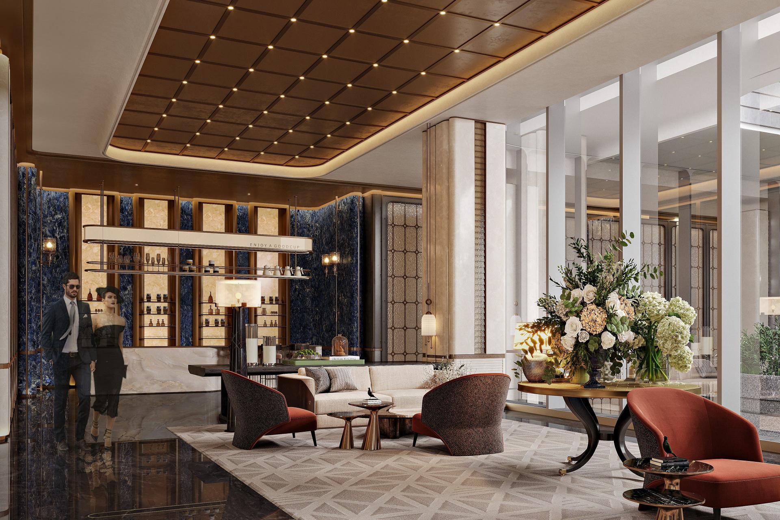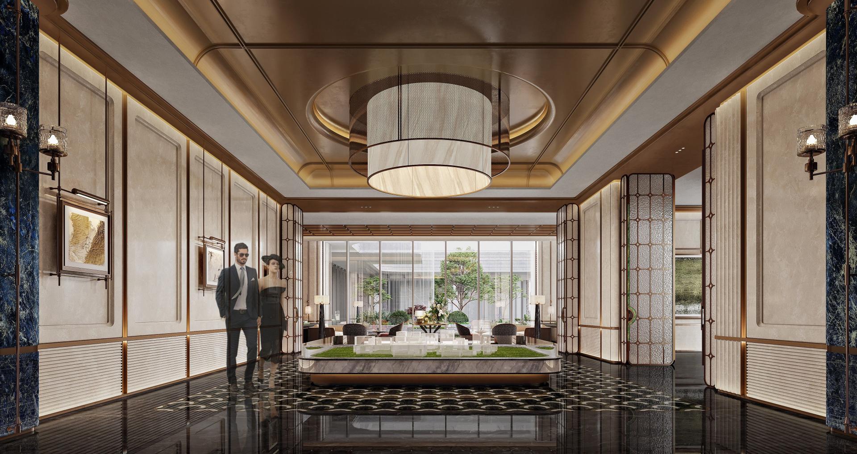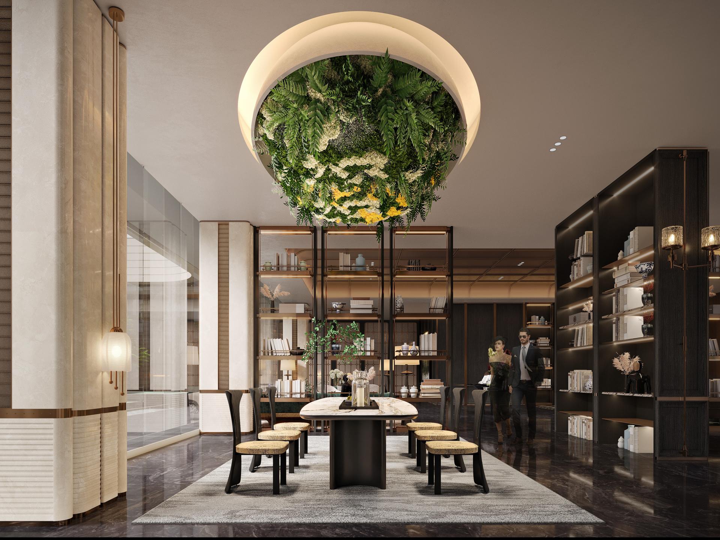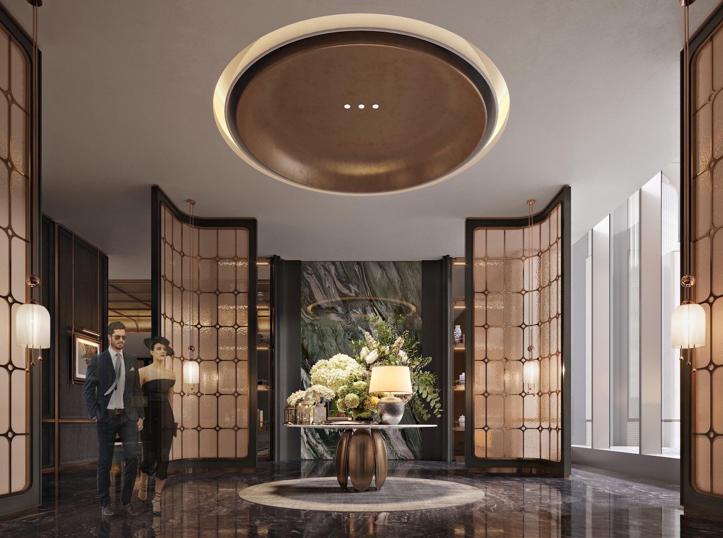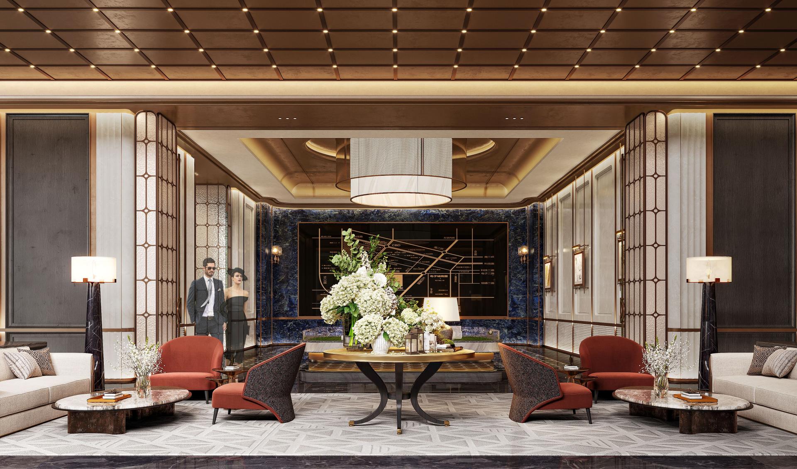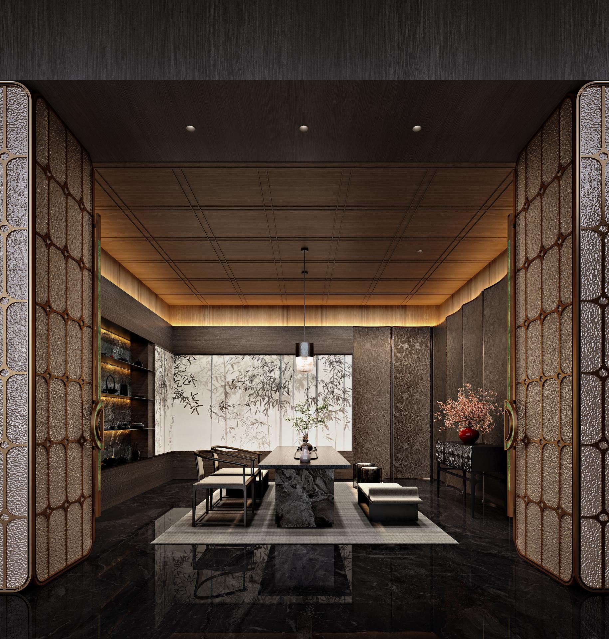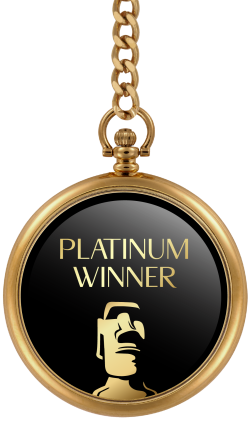
2025
Jiufeng Capital
Entrant Company
heyidesigngroup
Category
Interior Design - Commercial
Client's Name
Wuhan Optics Valley Real Estate Co., LTD
Country / Region
China
Jiufeng Capital embodies the philosophy of “art harmoniously embedded within the environment,” blending the essence of Jing-Chu culture—a legacy rooted in the regions along the middle reaches of the Yangtze River—with the demands of modern luxury living. This project creates a multifunctional space that seamlessly integrates real estate sales, life scenarios presentation, and emotional resonance with art.
Inspired by the undulating waves of the Yangtze River, the Han embroidery patterns, and the elegance of arcades, this project creatively reinterprets these iconic cultural elements into modern space expressions. From fluid ceiling forms to metal screens inspired by Three-Blue Embroidery and classical arched windows and doors, each detail contributes to a distinctive narrative rooted in regional identity.
The interior aesthetic is defined by luxury materials and meticulous craftsmanship. Premium elements—such as backlit translucent wall panels, bronze-finished stainless steel, and handcrafted lacquerwork—elevate the space with sophistication. A 270° lighting system enhances brightness, while exquisite decorative details, like phoenix-wing relief motifs, underscore the romantic artistic essence of Jing-Chu culture, seamlessly merging artistry with practicality.
The space planning follows a “circulating flow” concept, organizing functional zones to balance activity and tranquility while harmonizing public and private spaces. Three key areas serve distinct purposes: the sales center integrates reception, exhibition, and social interaction, cultivating an refined business atmosphere; the model unit features a flexible “LDKB+X” layout, which unifies the living room, dining area, kitchen, and balcony into a cohesive space and incorporates movable wall panels for dynamic configurations, adapting to diverse lifestyles and personal needs; the stilt floor serves as a “third space” for all ages, offering children’s play areas, senior activity zones, fitness spaces, lounges, and more to enrich community life through varied experiences.
Beyond its groundbreaking space forms, Jiufeng Capital stands apart through its deeper integration of cultural identity, community belonging, and functional innovation. By embedding these values into every aspect of the space, the project not only strengthens its market competitiveness but also pioneers a new direction in real estate development—one that promotes humanistic care and sustainability.
Credits

Entrant Company
SRD DESIGN
Category
Interior Design - Commercial


Entrant Company
ZOOE DESIGN
Category
Interior Design - Commercial

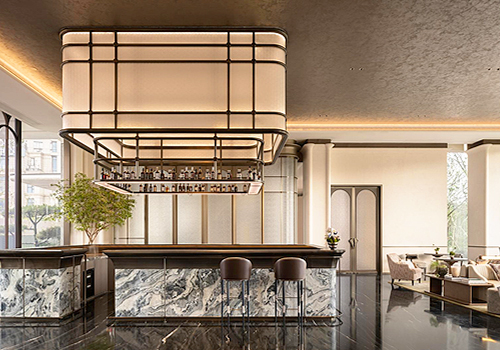
Entrant Company
Beijing Jin Zhaohui Design Co., LTD
Category
Interior Design - Mix Use Building: Residential & Commercial

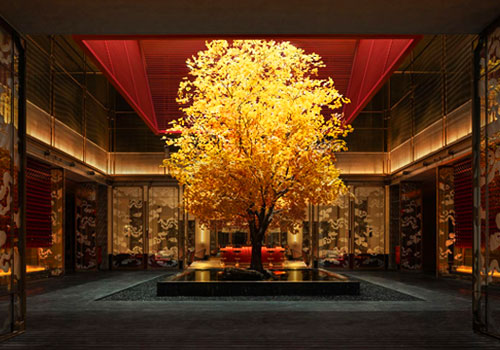
Entrant Company
CAC Design
Category
Interior Design - Commercial

