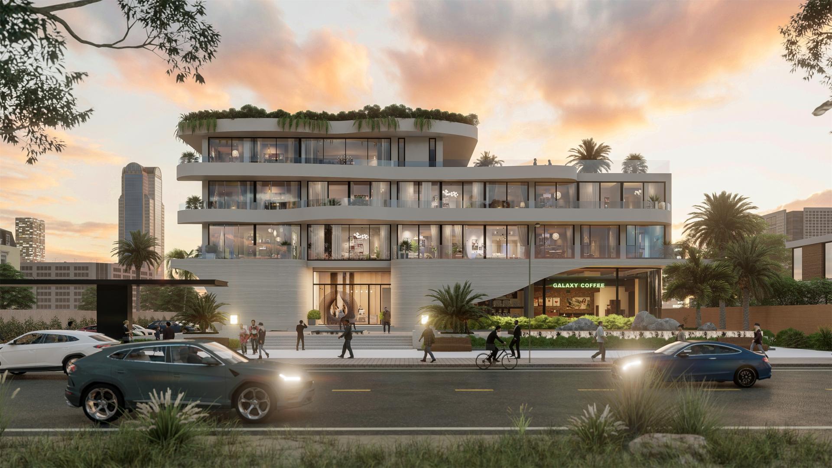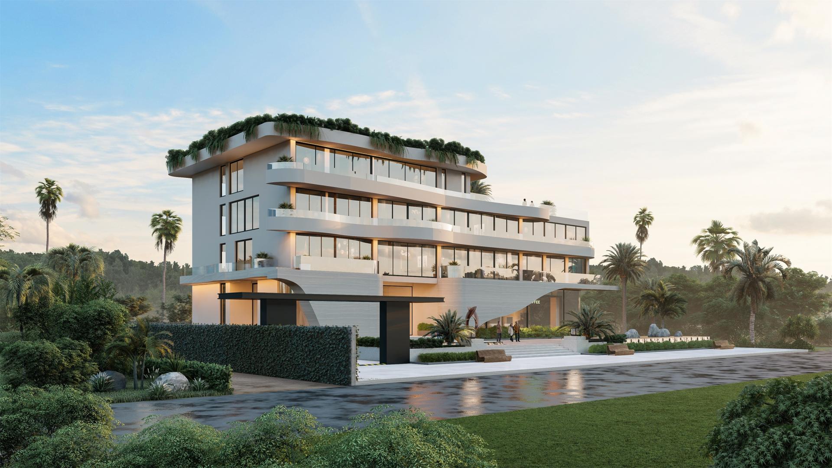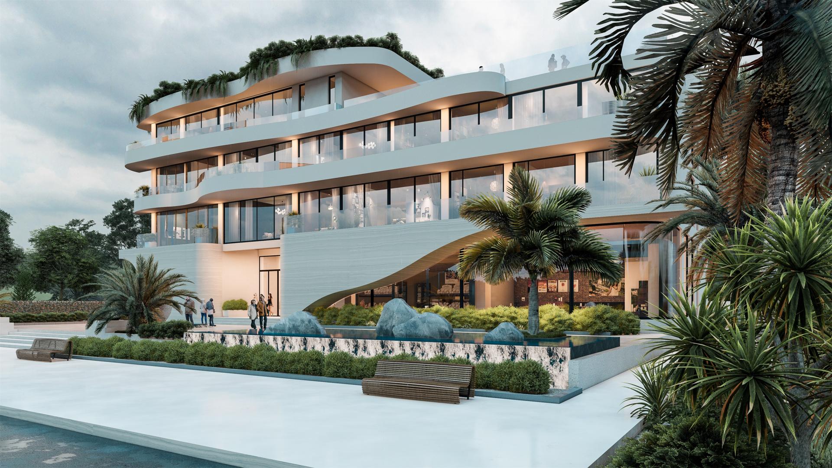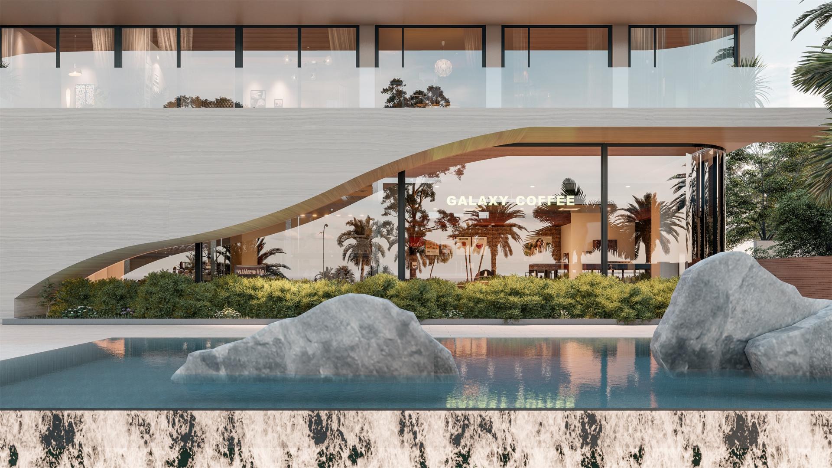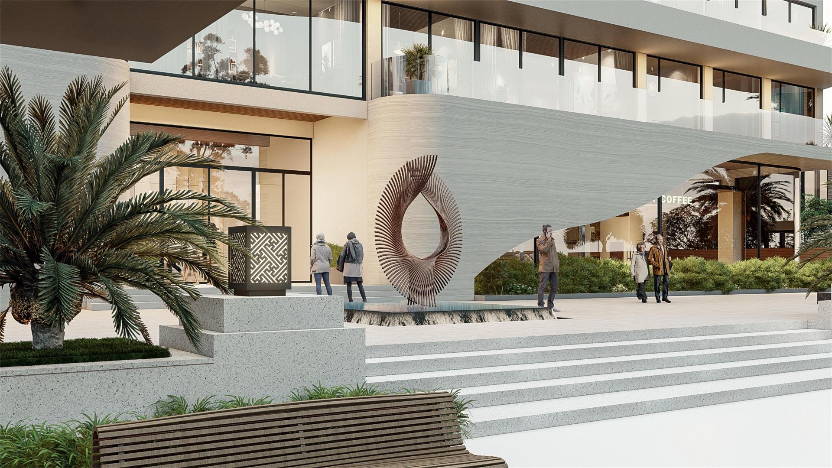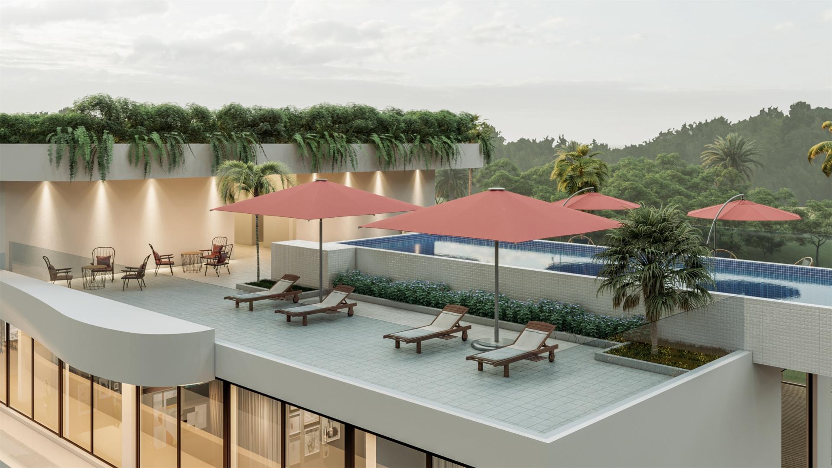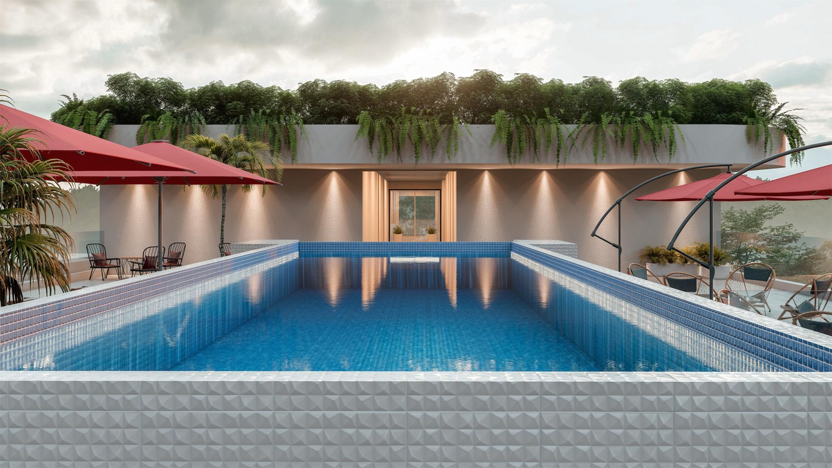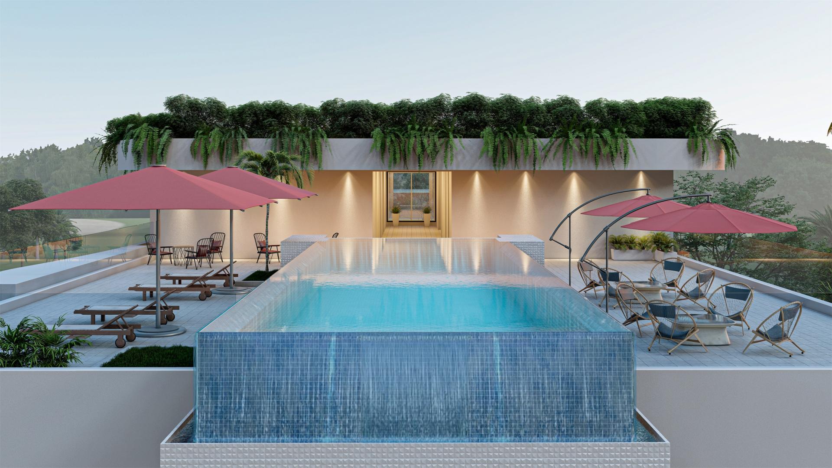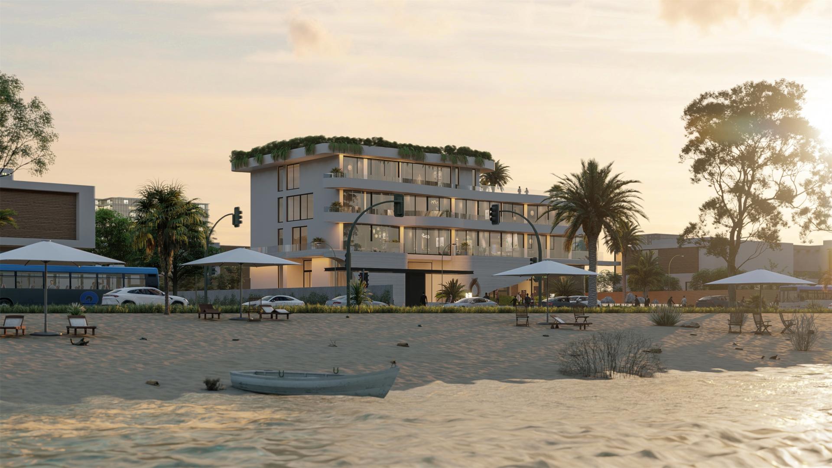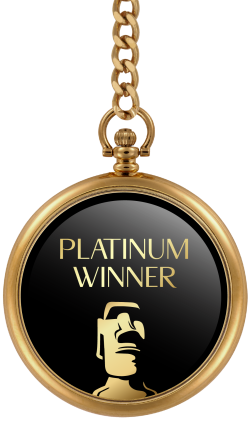
2025
House(4021)
Entrant Company
Shanghai Canwei Architectural Engineering technology Co. LTD.
Category
Architecture - Villas
Client's Name
Country / Region
China
The project relates to the architectural design of a seaside resort in Danzhou City, Hainan Province, China. This structure is positioned against a mountain and overlooks the sea, featuring a design characterized by simple block stacking and curved forms that mimic ocean waves, arousing a strong sense of modernity and a relaxed coastal vacation ambiance. The three levels of guest rooms are transitioned by a transparent glass corridor, delivering a seamless visual experience. The rooftop features an ecological garden alongside an infinity pool, enhancing the leisure experience with indigenous plants. The design employs a minimalist aesthetic, utilizing natural materials and fluid spaces to foster a harmonious relation between the building and its coastal surroundings.
The facade of the building is constructed from aluminum panels featuring a transfer pattern that emulates the natural textures of waves and sand, allowing it to blend seamlessly with the coastal environment. When illuminated by sunlight, the texture of the aluminum panels shifts, creating varying visual effects and showcasing the distinctive appeal throughout the day. These specially treated aluminum panels offer exceptional weather resistance, enduring the challenging seaside climate and ensuring the building's enduring beauty and stability.
The light-colored exterior of the building contrasts strikingly with the black window frames, enhancing its visual hierarchy and sophistication in a modern architectural style. The split-level terraced design mitigates the imposing scale of the structure along the coastline, allowing it to appear as though it naturally emerges from the sea.
On the fourth-level rooftop garden, the naturally cascading greenery creates an ecological curtain. The garden features a 0.6m-thick layer of transpiration substrate, which, in conjunction with the air-conduction wells, generates a temperature differential that helps maintain a stable indoor climate of approximately 26°C during transitional seasons, facilitating natural sun shading and cooling.
Additionally, the selection of locally suitable vegetation surrounding the building establishes a landscape zone that harmonizes with the architectural design, promoting the seamless integration of the structure with its natural environment.
Credits
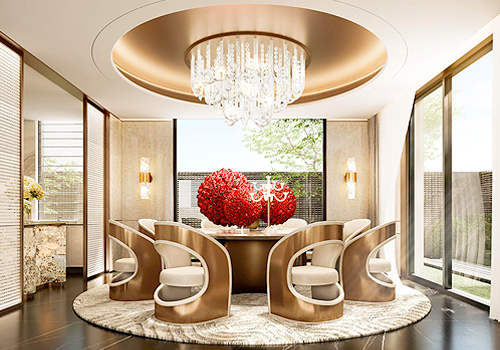
Entrant Company
METROPOLITAN DESIGN
Category
Interior Design - Residential


Entrant Company
OPS Design
Category
Interior Design - Hospitality

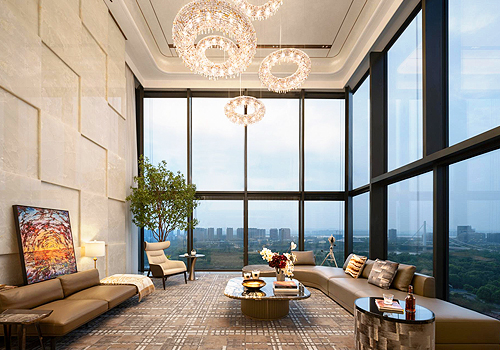
Entrant Company
SRD DESIGN
Category
Interior Design - Residential

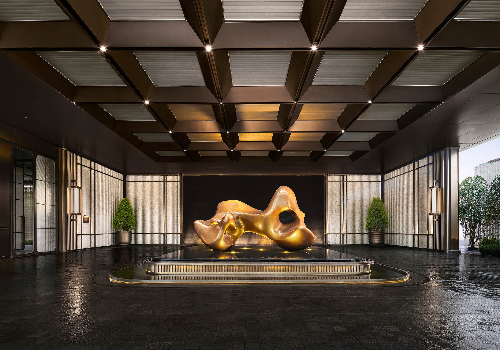
Entrant Company
OUCH / Gu Fei / Xiao Danyang
Category
Landscape Design - Sculpture Design

