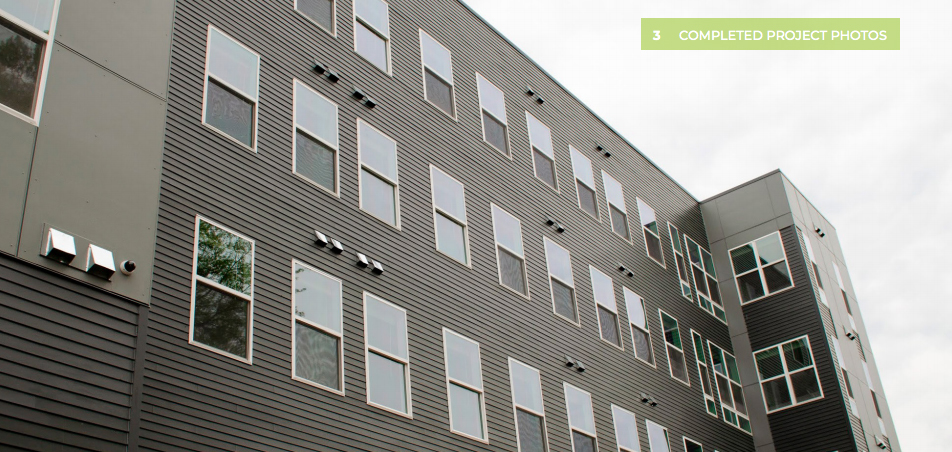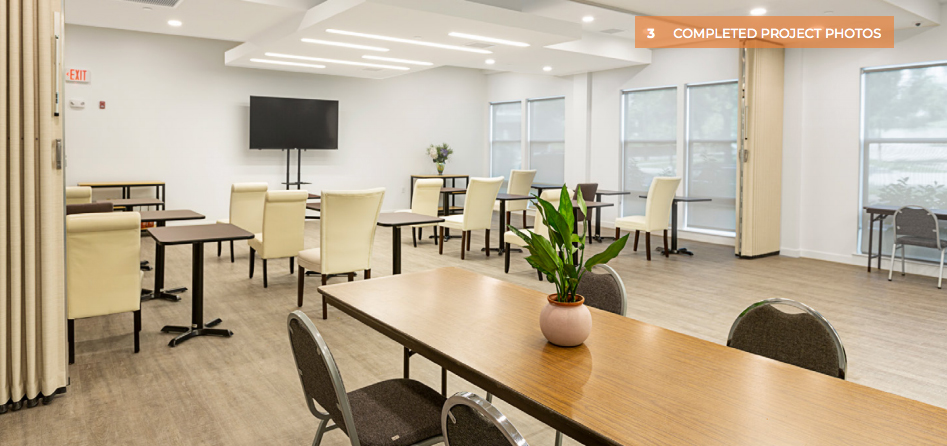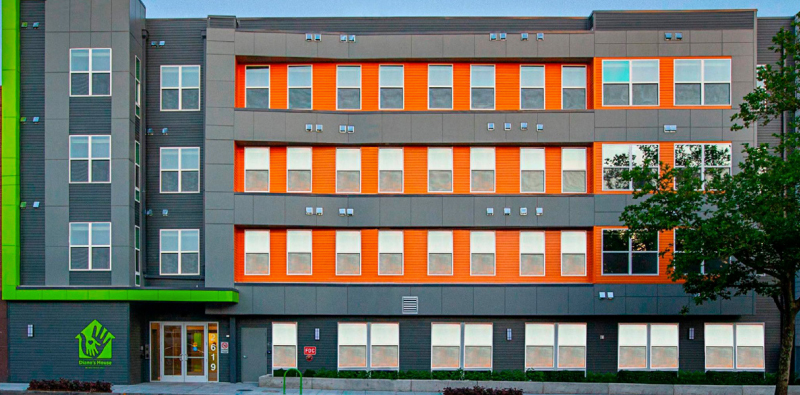
2021
Diane's House
Entrant Company
Moya Design Partners
Category
Architecture - Low-cost Housing
Client's Name
Flaherty and Collins
Country / Region
United States
Moya Design Partners designed both the architecture and interiors for Diane’s House, a four-story 42-unit, multifamily, affordable housing complex with a significant permanent supportive housing component. In addition to designing the architecture and interiors, MOYA produced construction documents and managed the construction phase of the development. The mission at Diane’s House was to provide housing, counseling, and life skills to a population of women who are veterans, recovering addicts, victims of domestic violence, and returning citizens. Diane’s House had the challenge of providing affordable, high-quality housing, and maximize a limited size site with stringent zoning regulation. The design team maximized the space and created green areas with threes and local plants that contributed to improvement in the neighborhood.
The design team included a green roof that met the requirement of stormwater management and retention. The building and green area calculations achieved the Enterprise Green Communities (EGC) environmental standard. The EGC environmental criteria brings the benefits of sustainable construction practices. It reduces energy expenditures and improves the quality of life of the residents and the community.
The design obtained the Enterprise Green Communities Certificate thanks to its approach to energy and water conservation by using
Energy Star certified appliances and the
installation of individual or submetered electric meters for all units.
Credits
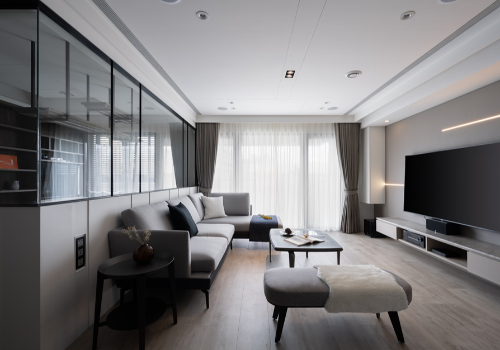
Entrant Company
JIN HAO CREATIVITY INTERNATIONAL CO., LTD.
Category
Interior Design - Residential

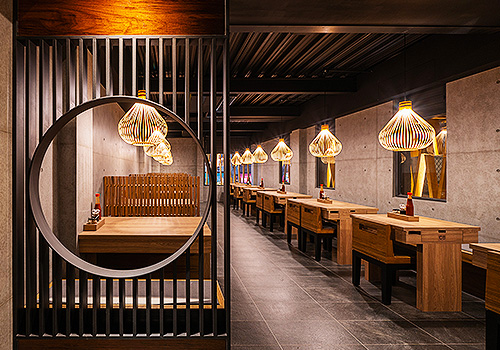
Entrant Company
Jazz Space Design
Category
Interior Design - Restaurants & Bars

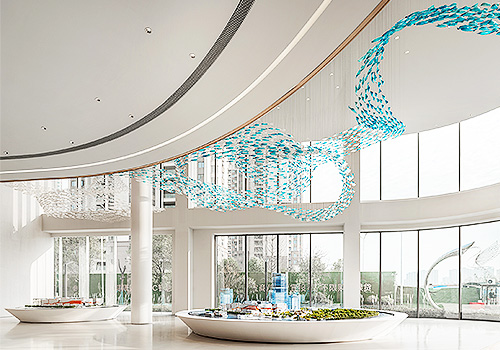
Entrant Company
Muse & Wisdom Space Design
Category
Interior Design - Exhibits, Pavilions & Exhibitions

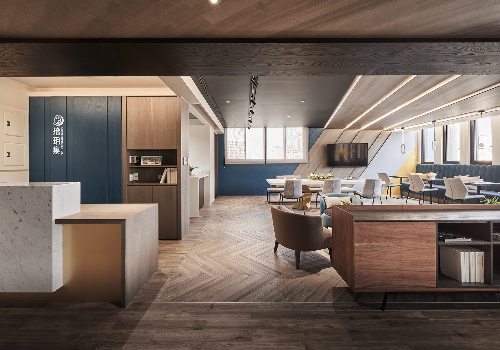
Entrant Company
Professional Group of Design
Category
Interior Design - Healthcare

