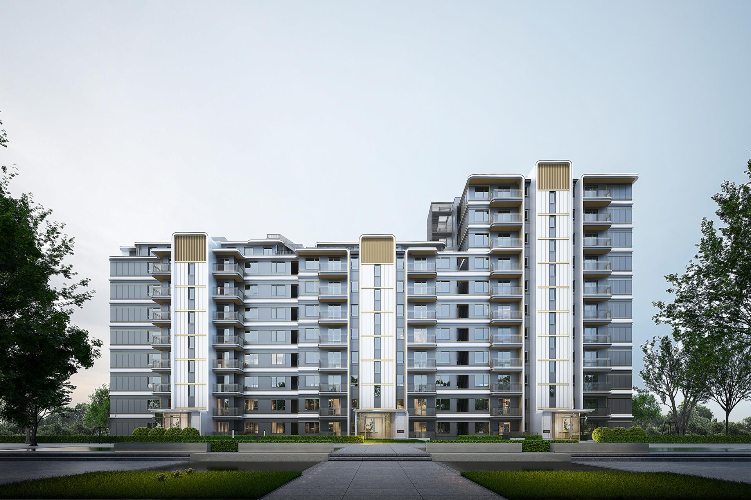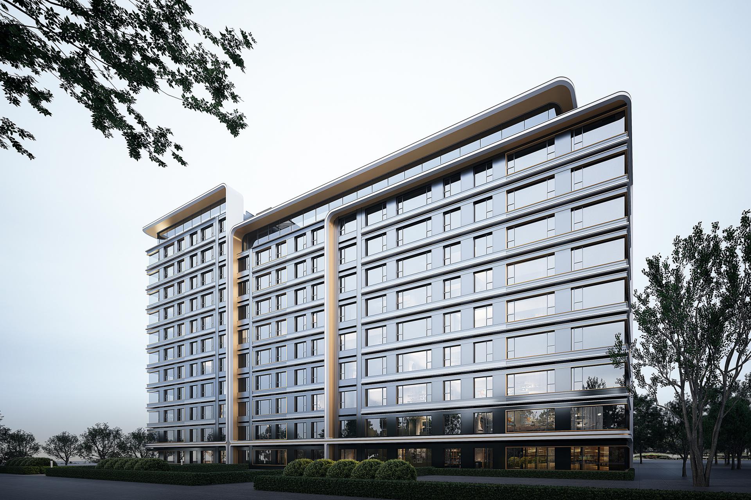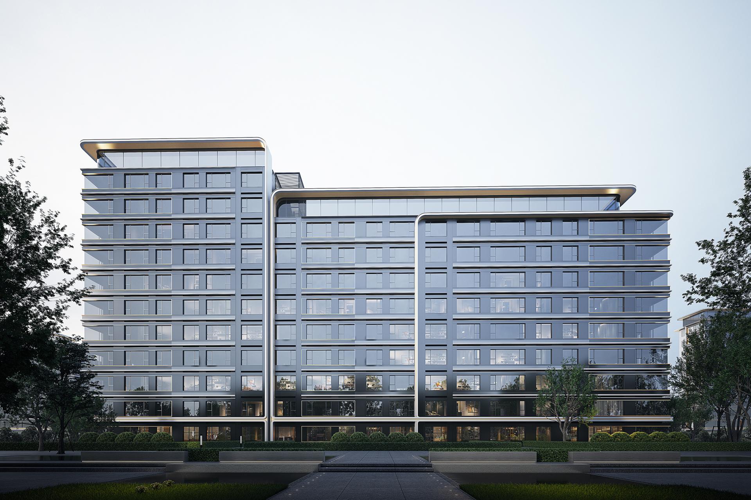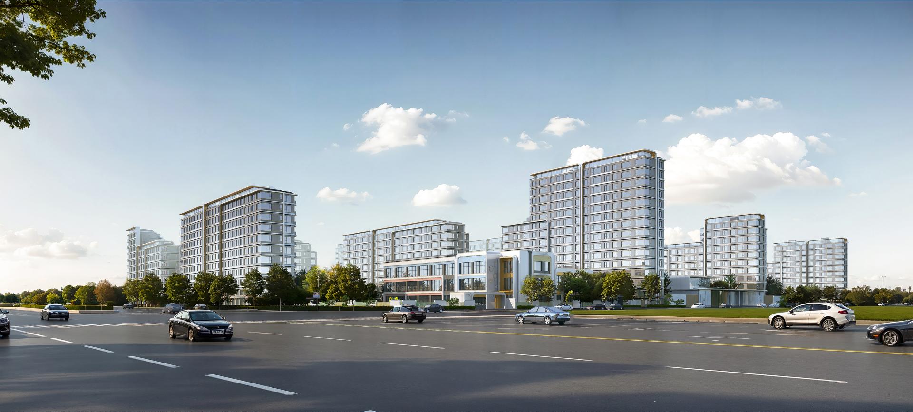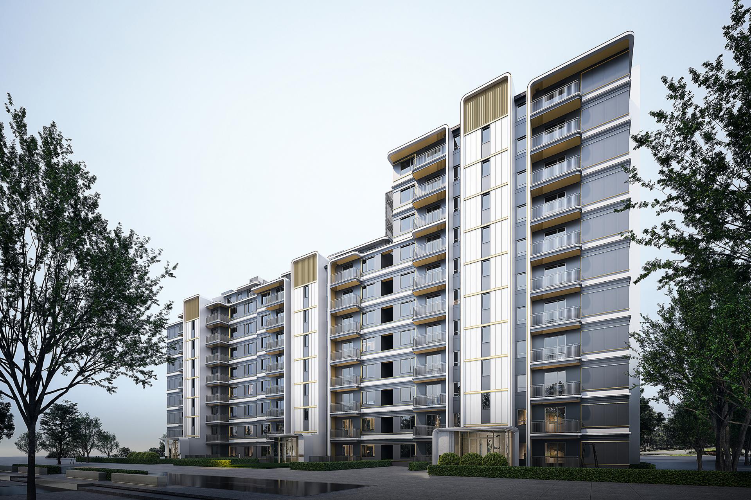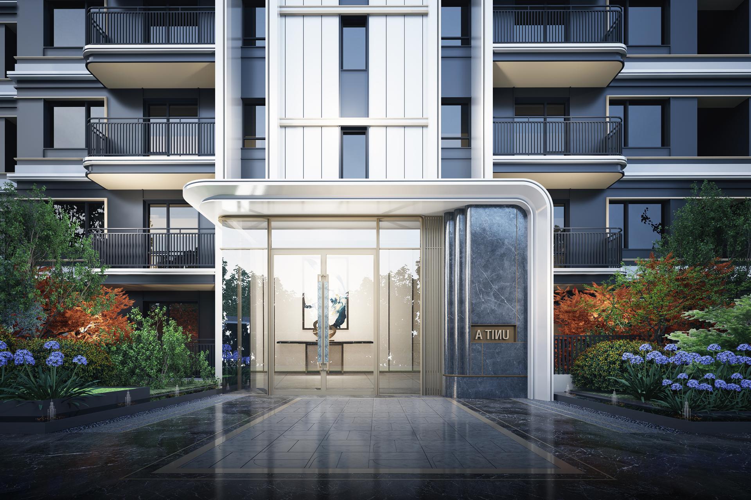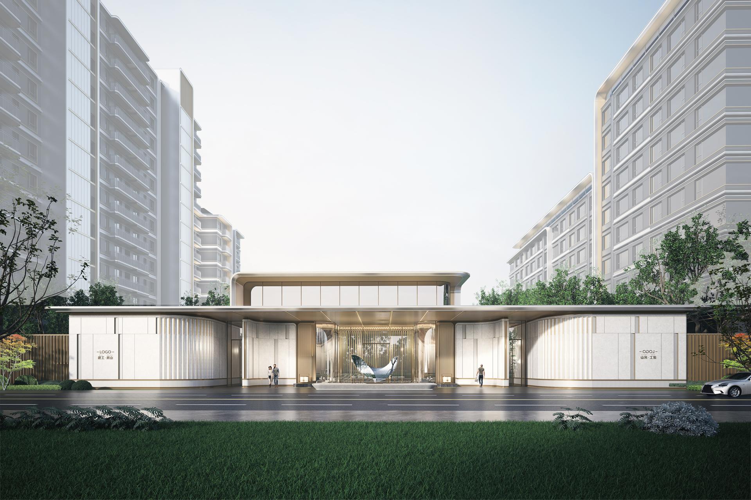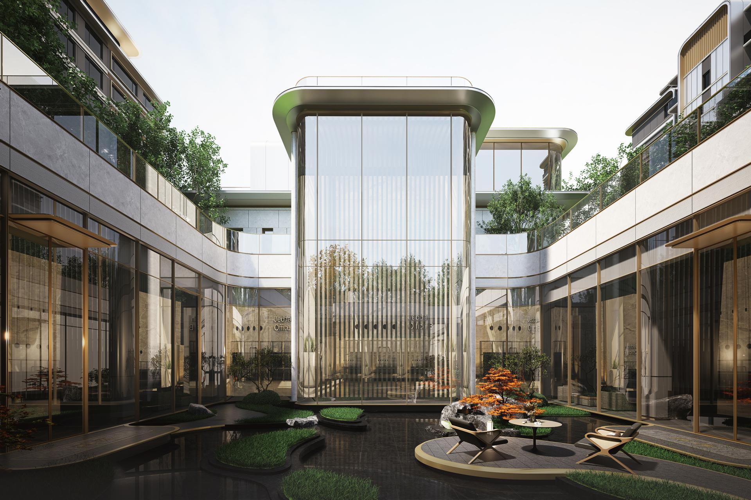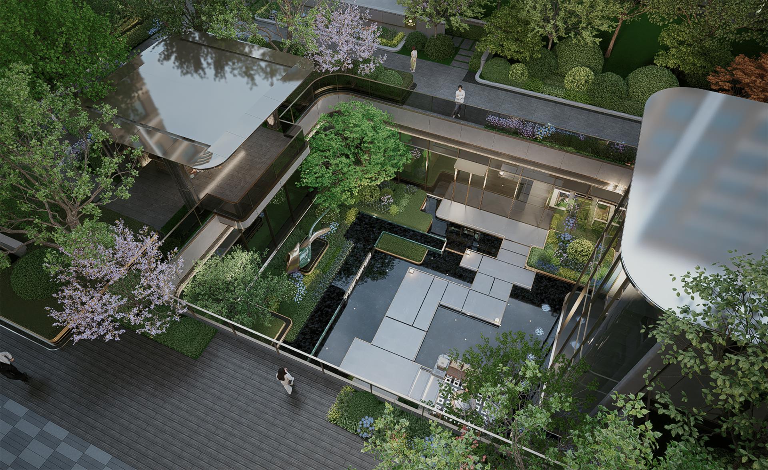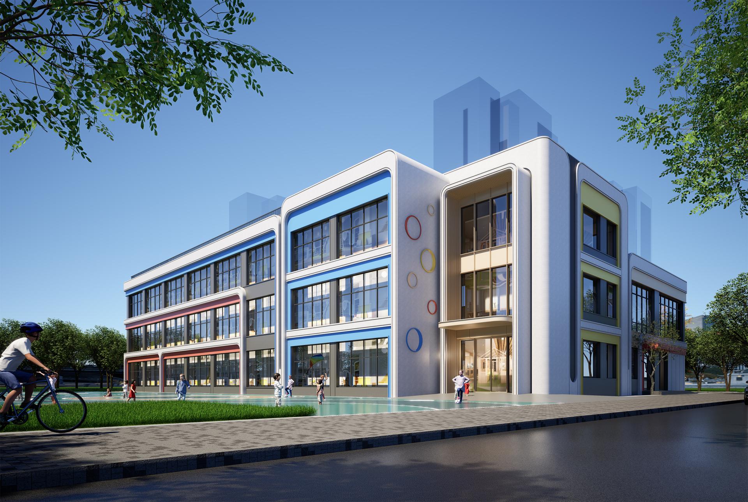
2025
Jing Xian Rui Ting
Entrant Company
HZS Design Holding Company Limited
Category
Architecture - Residential High-Rise
Client's Name
Beijing Urban Rural Housing Development Co.Ltd.
Country / Region
China
With the core concept of "Renewing the City, Enhancing the Quality of Life", this project aims to respond to the growth needs of urban civilization through design and create a "new quality" of life that is of great significance in the current era. Drawing inspiration from the symmetrical layout of the ancient Imperial College, the design extracts the beauty of classical cultural context and reinterprets the elegant artistic conception with modern techniques, creating a wonderful life scene that features intersection, integration, subversion, and superposition.
In terms of the overall layout, the project takes the ceremonial space along the central axis as the core to shape the central landscape axis of the residential area. The building forms are staggered to create enclosed space for groups. The entrance of the landscape axis opens friendly towards the urban interface, forming an ecological landscape axis and a visual corridor for the community. Inside the community, it is divided into five landscape groups by a vertical and a horizontal neighborhood road, which strengthens the even distribution of the landscape and the sense of belonging in the community, creating a community experience with oriental humanistic feelings.
The design of the building facade draws on a modern sense of technology. The interweaving of "latitude and longitude lines" of vertical and horizontal lines forms a visual effect of layering like fabric, which is flexible and full of a sense of technology. The eccentric composition and simple L-shaped moldings outline the spatial boundary of the building facade. The variation in the width of the horizontal lines endows the building with a sense of rhythm. The gray main wall and off-white moldings are stacked and dotted with champagne gold, giving the facade a sense of light and shadow hierarchy and lightness, making the building warm and approachable in color and presenting an elegant and warm quality. The south facade uses metal aluminum panels and large L-shaped corner bay windows. The top is capped with L-shaped moldings in the form of "overhanging eaves", and the wings on both sides extend, highlighting the sense of technology and fashion of the building.
Credits
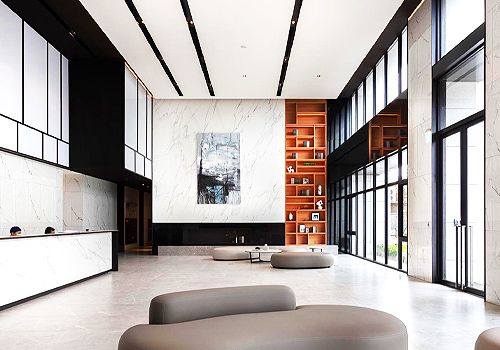
Entrant Company
G DESIGN
Category
Interior Design - Hospitality


Entrant Company
Shenzhen Das Design Co., Ltd.
Category
Interior Design - Living Spaces

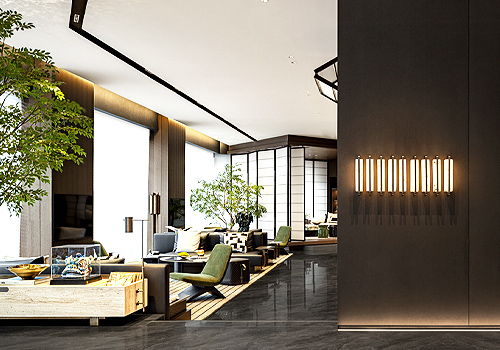
Entrant Company
SHENZHEN FREEFORM DESIGN CO., LTD.
Category
Interior Design - Commercial

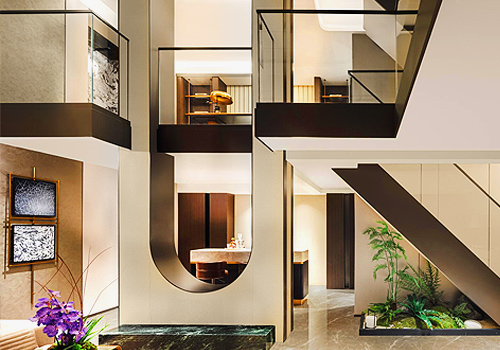
Entrant Company
Shanghai Hengwen Group
Category
Interior Design - Showroom

