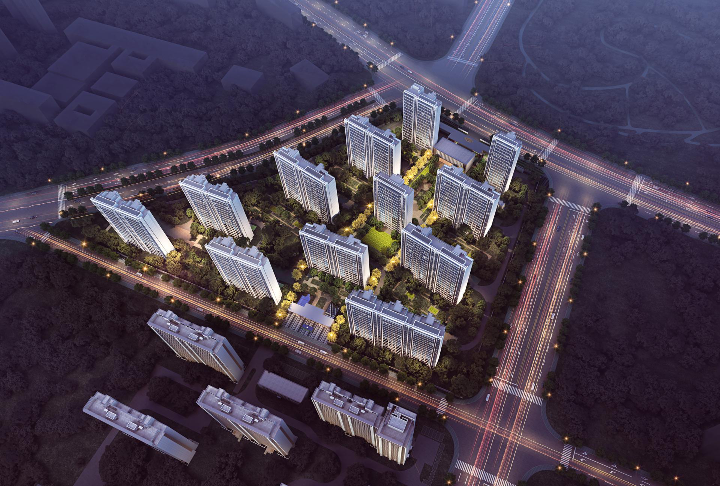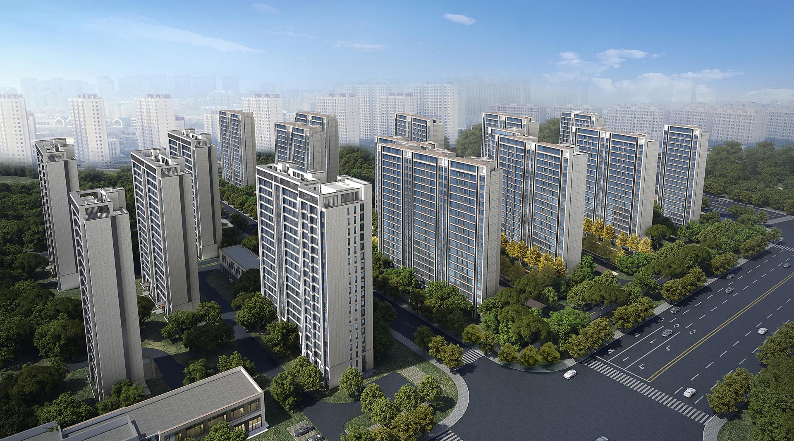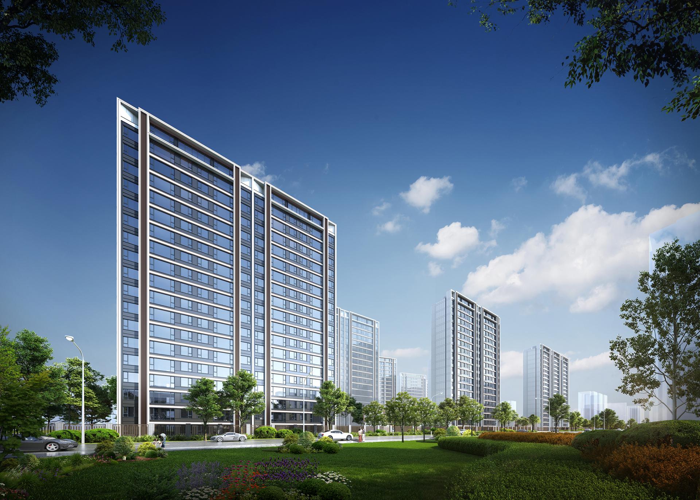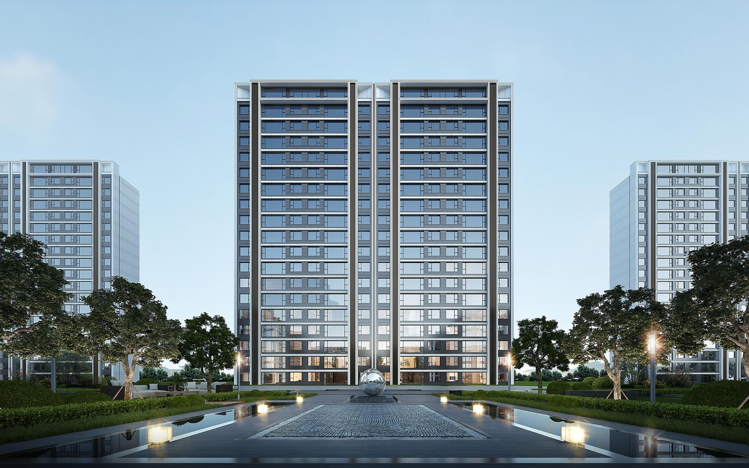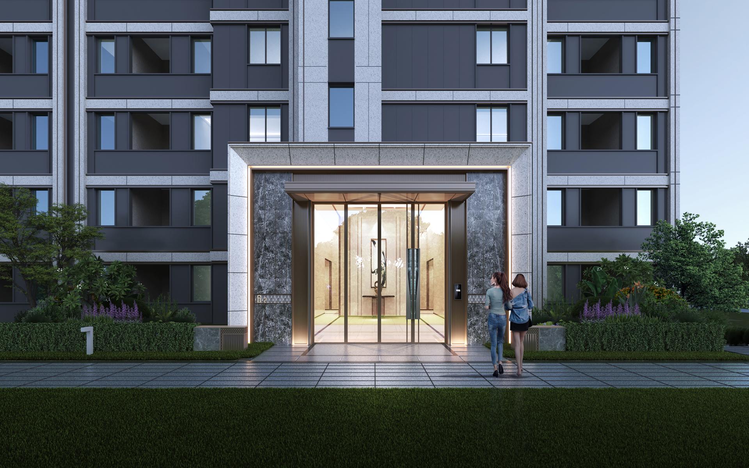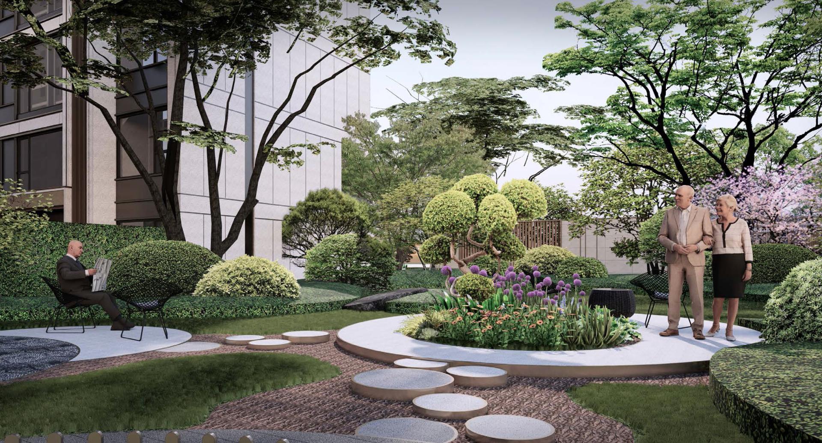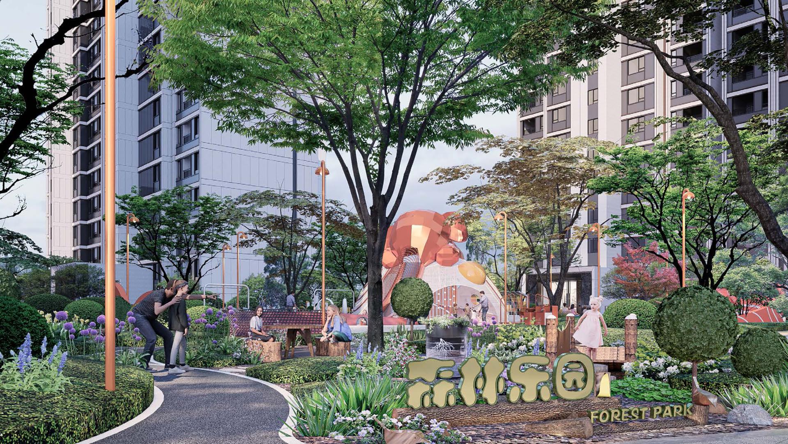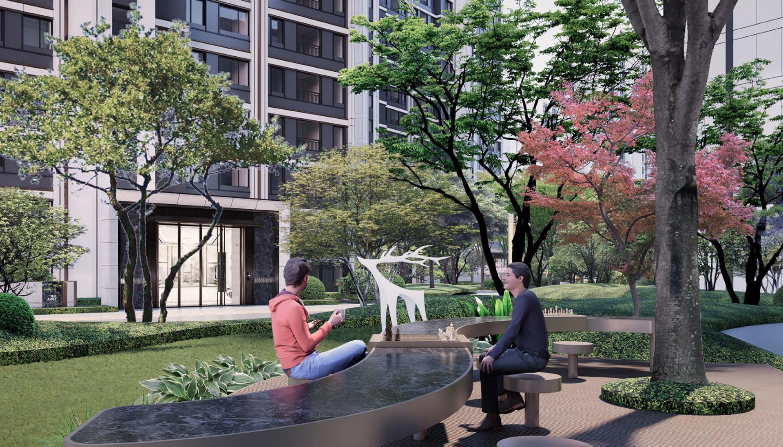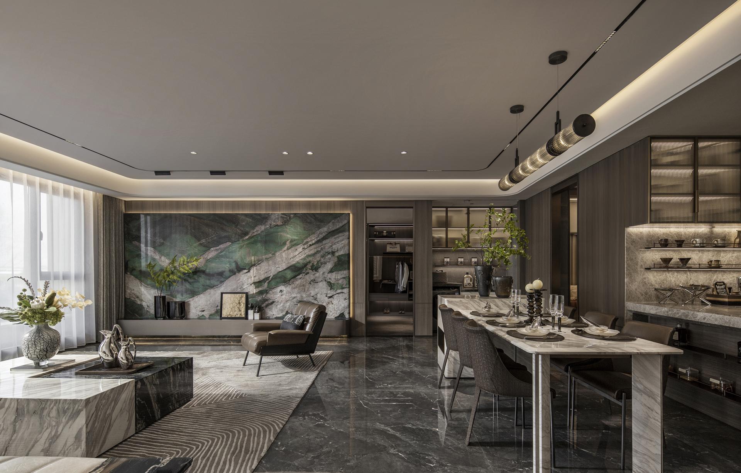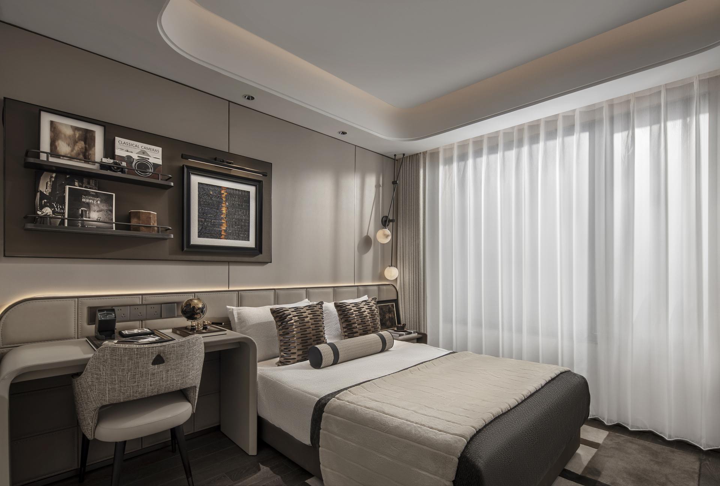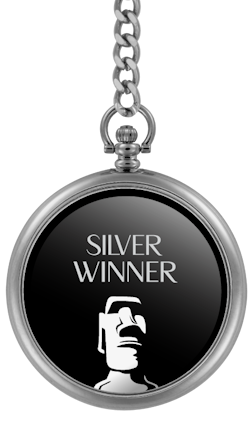
2025
RU YI JING
Entrant Company
HZS Design Holding Company Limited
Category
Architecture - Residential High-Rise
Client's Name
China Second Metallurgy Group Corporation Limited
Country / Region
China
he RU YI JING project is located on the eastern side of Hohhot urban area, in the prime location where two rivers meet. It is closely adjacent to the urban park green space on the north side, boasting a superior geographical location. The transportation network around the project is well-developed. It is within a 5-kilometer radius of the airport, railway station, municipal government, and district government. With a complete road system and a full range of public service facilities such as schools, hospitals, and museums, it has formed an ideal location condition featuring being close to mountains and rivers, having convenient transportation, and a mature supporting infrastructure.
The project planning adopts an axisymmetric layout. It mainly features the design of small high-rise buildings, with a building spacing ranging from 40 to 80 meters, creating a large garden landscape with an oversized scale. Relying on the urban park on the north side, a 60-meter-long community entrance has been designed. Combined with the highly identifiable folded glass clubhouse, it integrates the landscapes inside and outside the community. The internal landscape planning of the community takes the ceremonial homecoming layout of "one garden, three courtyards, five axes, and seven courtyards" as the core, forming a park-style living environment where every household has a view and resources are equally shared, reflecting the organic combination of modern living spaces and natural landscapes.
The architectural facade design takes coffee color as the main tone, continuing the cultural heritage of Inner Mongolia and connecting the urban memories. The living room adopts floor-to-ceiling glass curtain walls, presenting the style of modern architectural facades. Through simple and neat design techniques, it not only achieves a sense of horizontal stretch but also takes into account the vertical uprightness. The homecoming lobby takes refined design as the core concept. By using millimeter-level beveled elements and matching high-quality materials, it realizes the perfect integration of textures, presenting the architectural characteristics of being warm and approachable, stable and grand, and of high-quality craftsmanship.
Credits
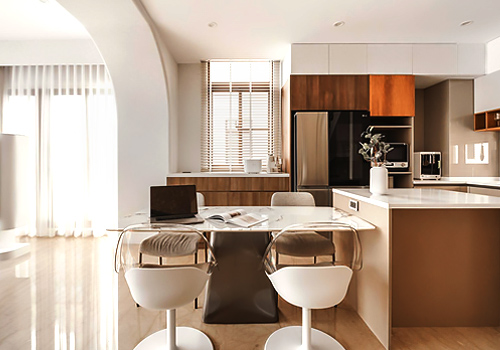
Entrant Company
Soxu Interior Design
Category
Interior Design - Residential

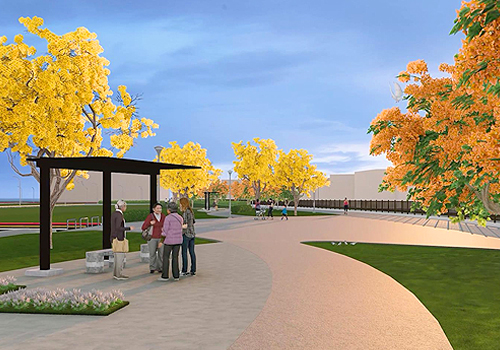
Entrant Company
Yao-Ching Construction Co. Ltd
Category
Landscape Design - Open Space Design

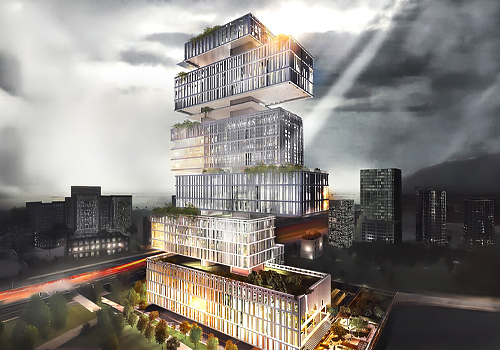
Entrant Company
AmbiWishes Information Technology Co., Ltd. & AmbiWishes Technology Inc.
Category
Conceptual Design - Mixed-Use

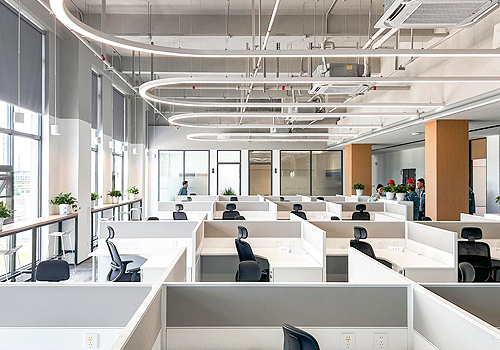
Entrant Company
Citivison Design Group Co.,LTD.
Category
Interior Design - Office

