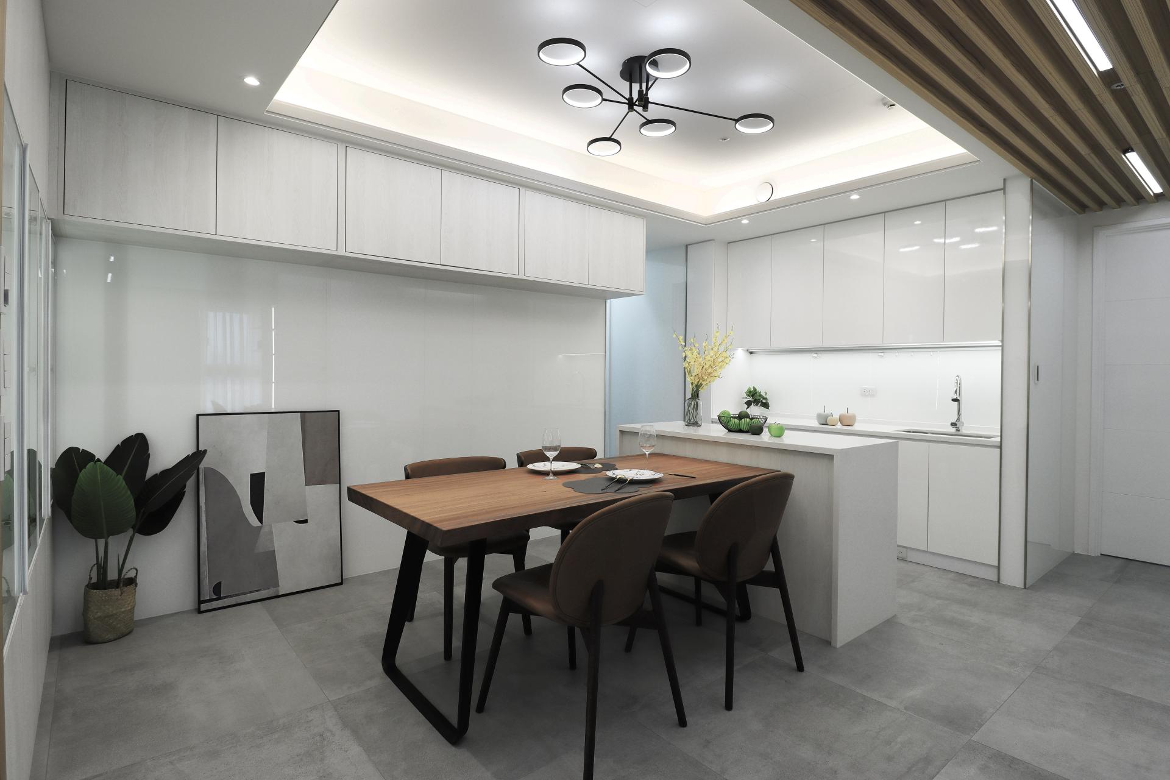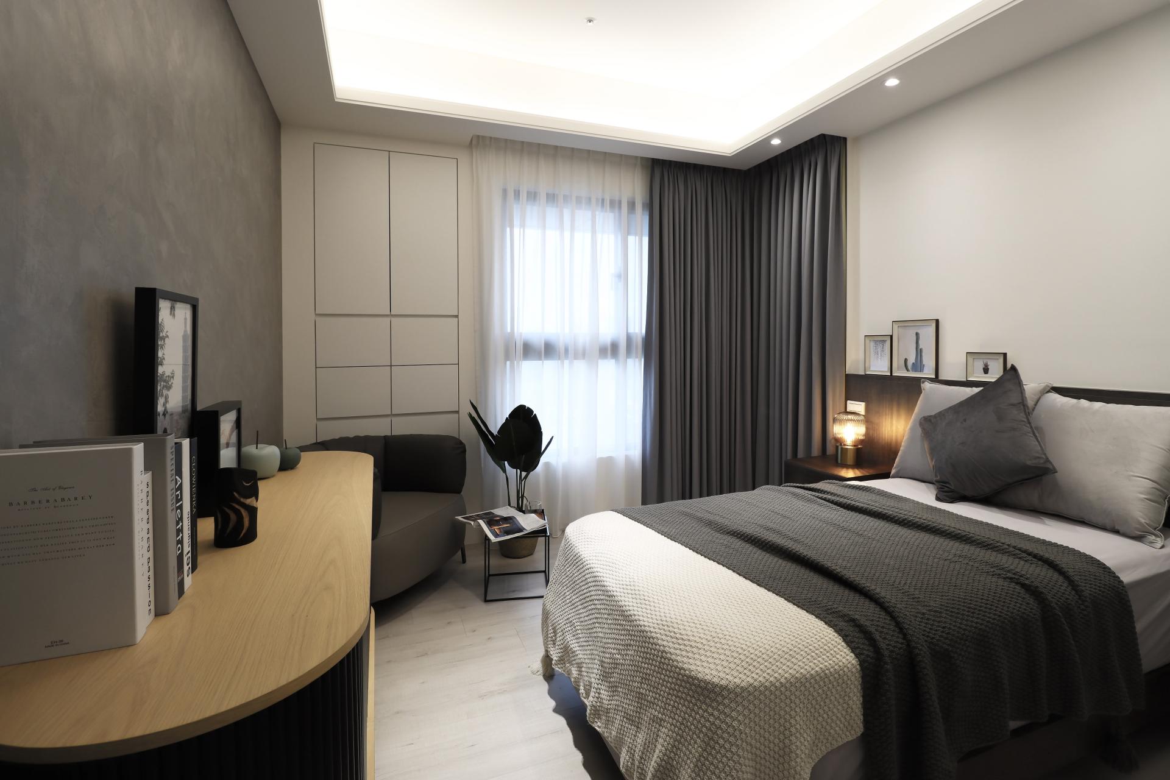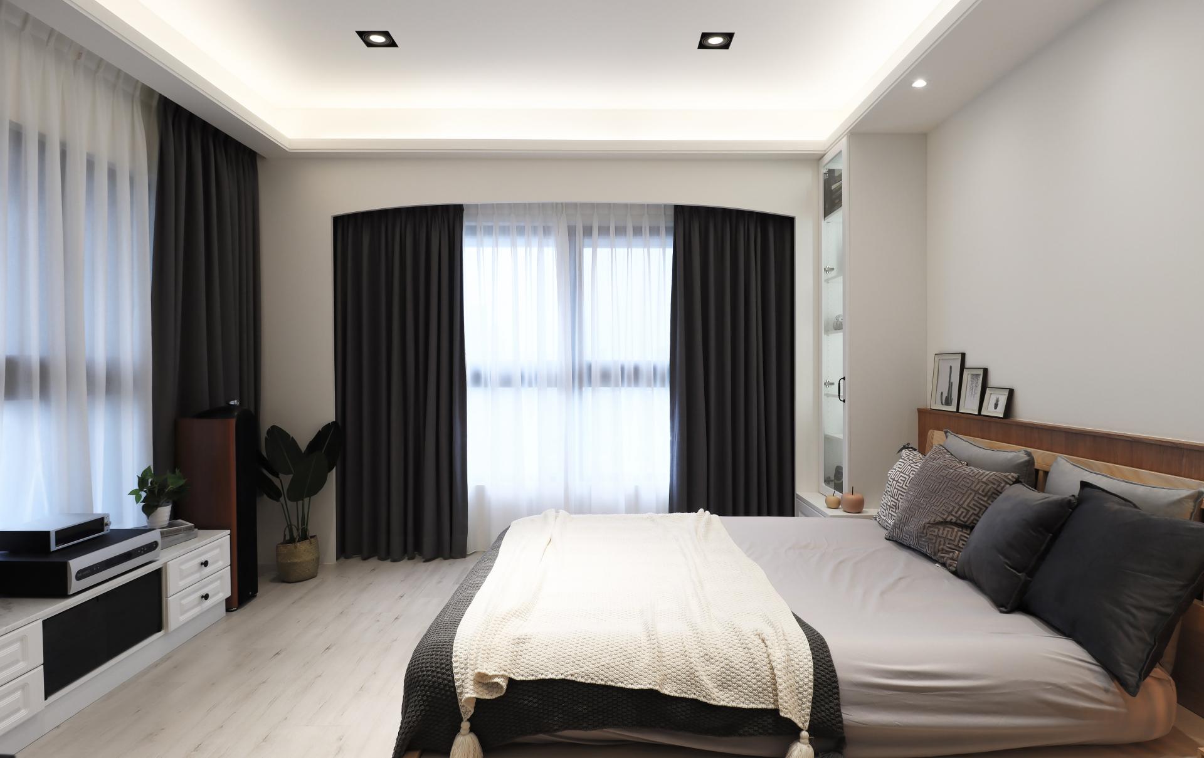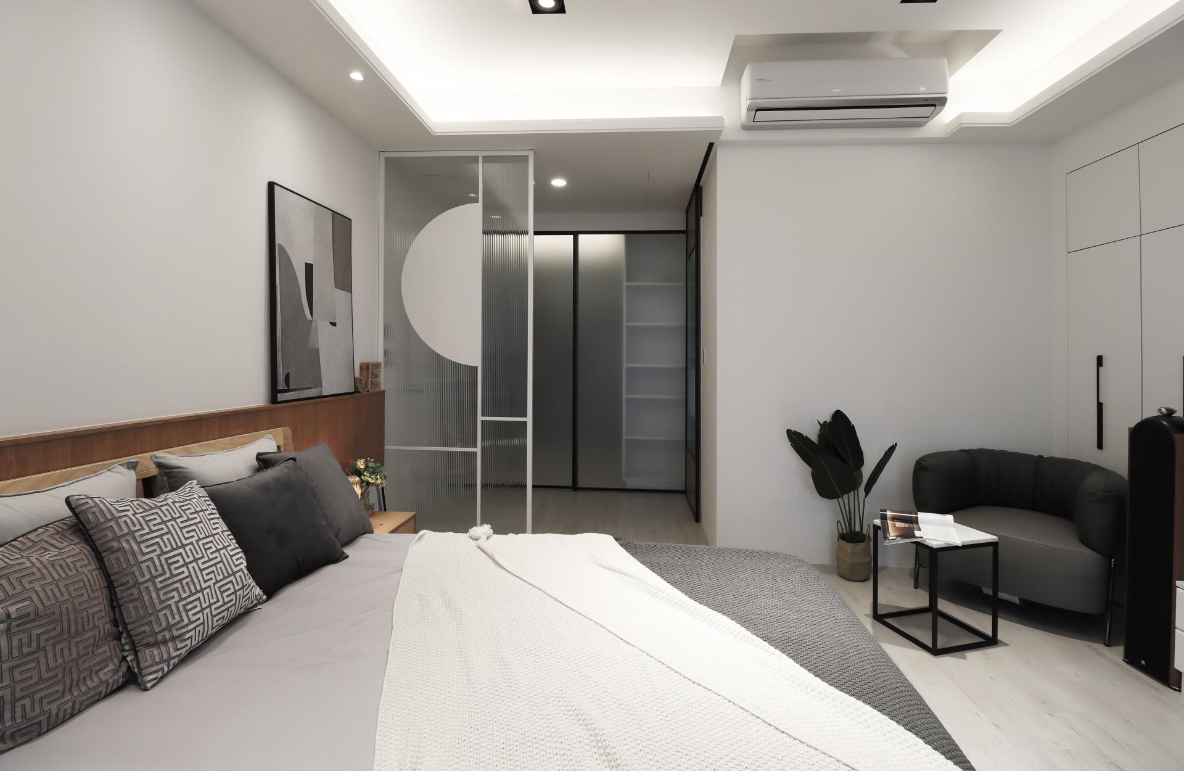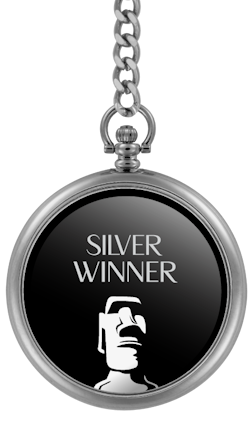
2025
Idle & Serenity
Entrant Company
ERNIETU INTERIOR DECORATION CO.,LTD
Category
Interior Design - Residential
Client's Name
TU HSUAN-YI
Country / Region
Taiwan
The public spaces of the residence are designed with gray floor tiles as the base, creating a simple and modern atmosphere that brings stability and subtlety to the overall space. The entrance and dining areas are cleverly separated by a wooden grille wall, maintaining openness while defining each functional zone and adding depth to the space. The wooden grille ceiling extends seamlessly into the study and living room, connecting the two spaces and creating a smooth, open feel. It is complemented by LED light strips that serve as guiding lines within the space, providing comfortable lighting while enhancing the visual focus of the design.
The TV wall is made of silver fox marble, an elegant and stylish material that harmonizes with the bookshelf in the study area behind it, creating a layered and balanced spatial effect. The overall space is dominated by a white color scheme, which creates a bright and refreshing atmosphere. Deep-colored curtains and wood accents are used to add warmth and comfort to the space. These details not only create visual contrast but also foster a relaxing and cozy environment.
Each room is fitted with light wood-patterned flooring, which not only adds warmth to the visual appeal but also enhances the overall sense of comfort, making each area more inviting. The overall design emphasizes a blend of modern minimalism and natural elements, satisfying daily functional needs while creating a pleasant and relaxing living space.
Credits
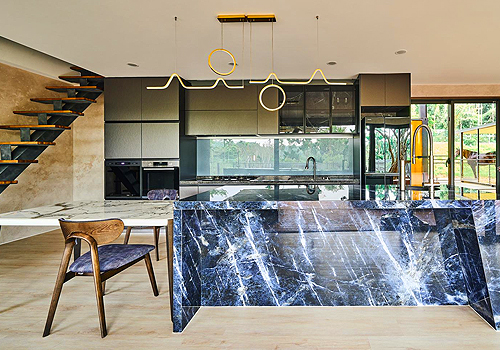
Entrant Company
Da-Han Interior Design Co., Ltd.
Category
Interior Design - Best Sustainability & Relevance

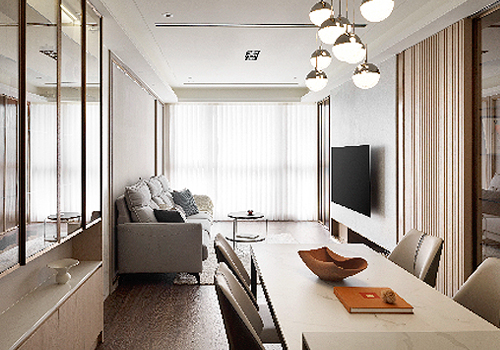
Entrant Company
WA2 Interior Design Studio
Category
Interior Design - Residential

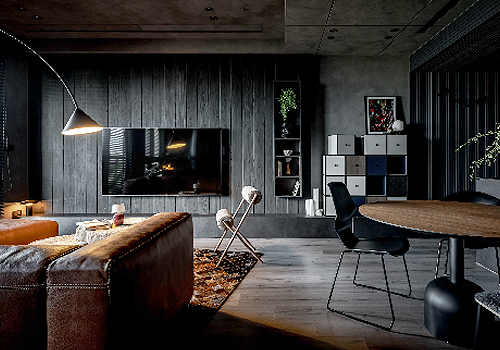
Entrant Company
Mojo Design Studio
Category
Interior Design - Home Décor

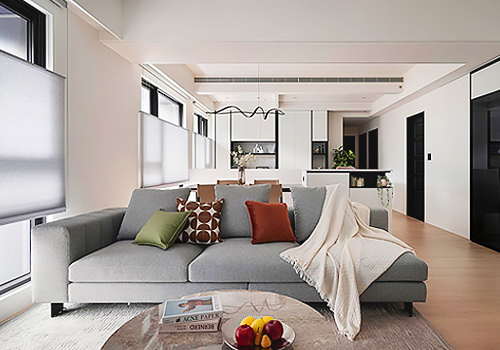
Entrant Company
MOREPURE Interior Design
Category
Interior Design - Residential

