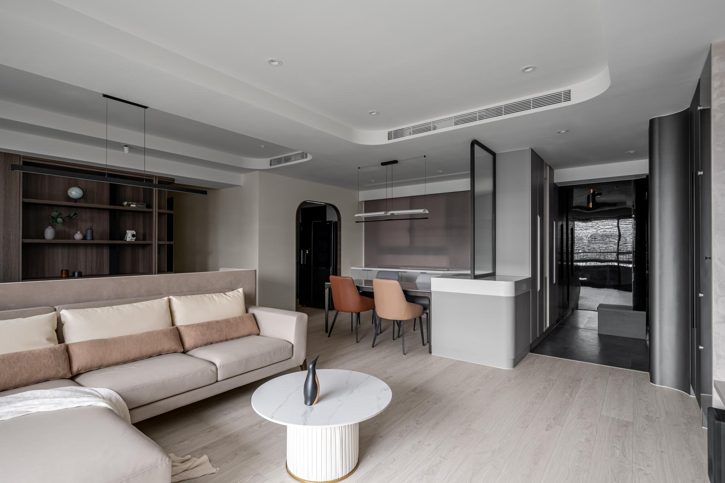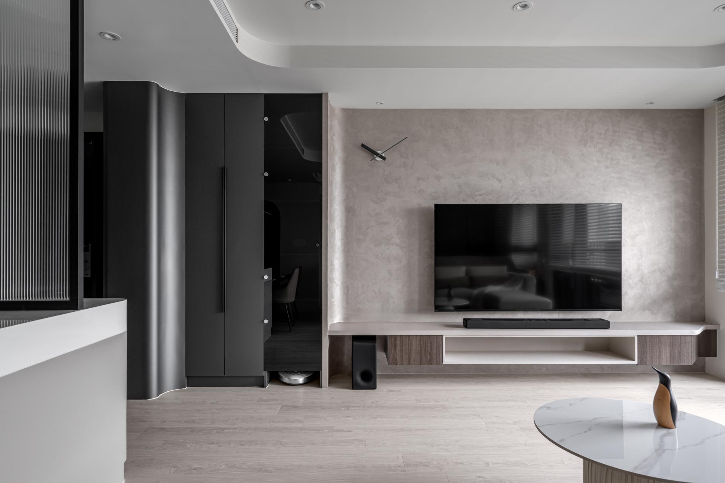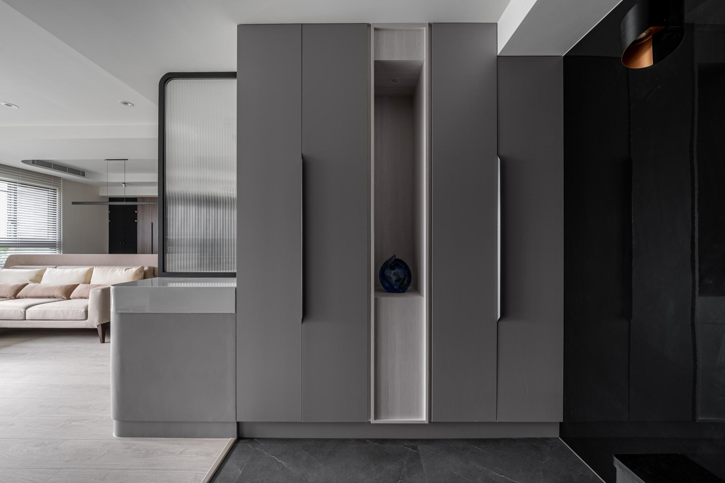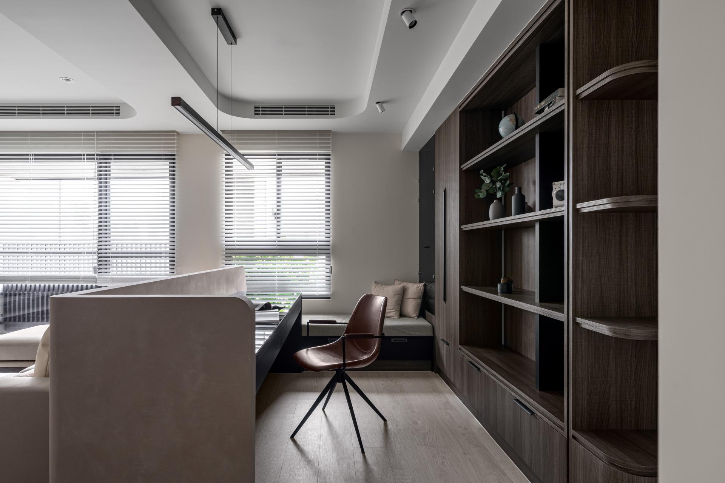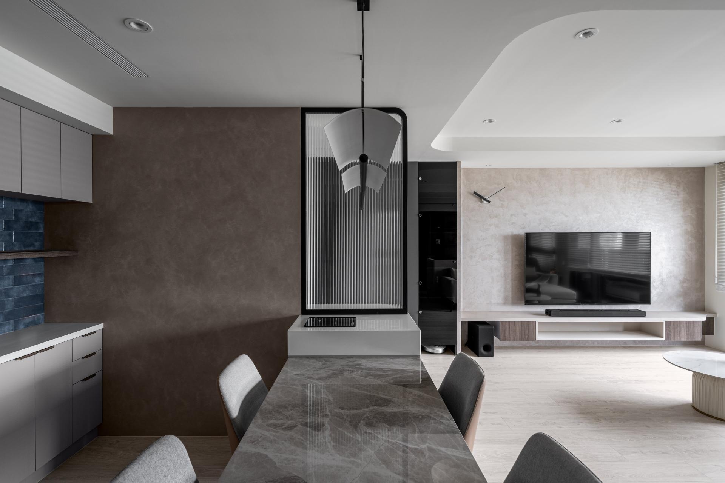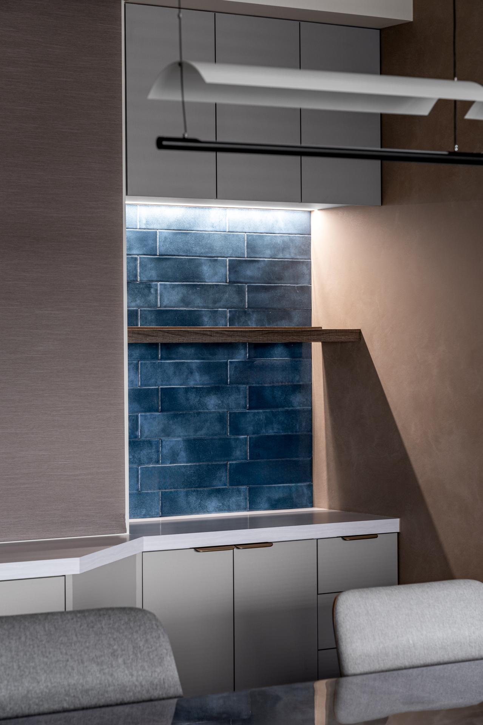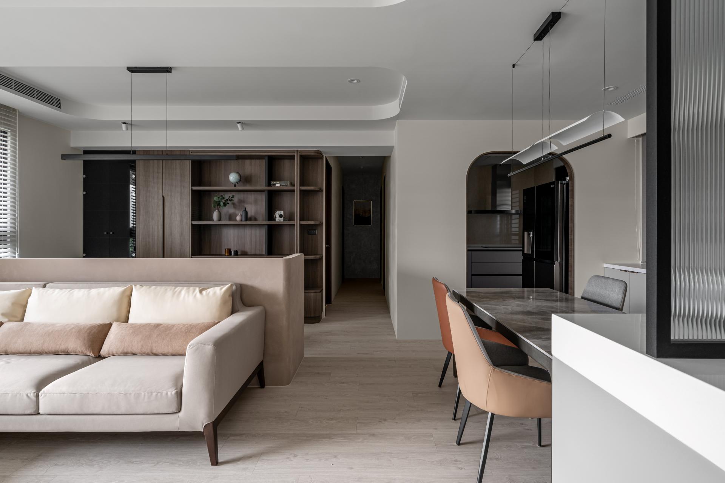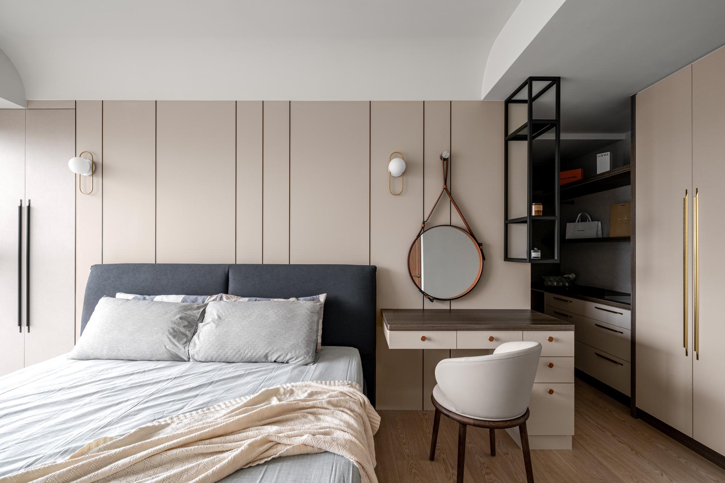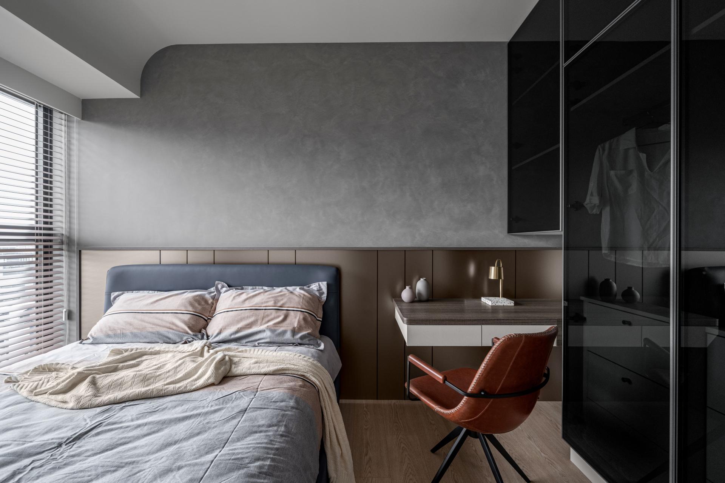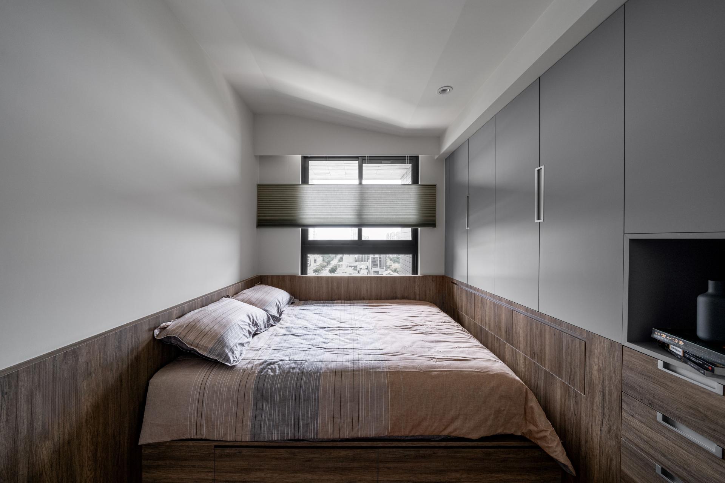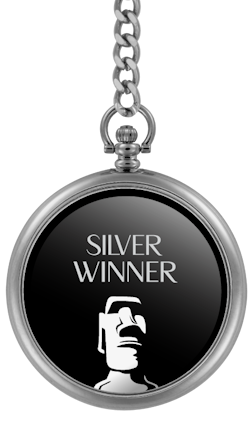
2025
Medley
Entrant Company
ZINGIDEA INTERIOR DESIGN
Category
Interior Design - Apartment
Client's Name
Country / Region
Taiwan
The goal of this project is to create a home that reflects every family member’s preferences, giving them a personalized sense of belonging. Incorporating various materials, color palettes, and styles but keeping the overall aesthetics harmonious and consistent, the designer crafted a living space that embodies familial bond.
The owners work in the hospitality industry and love hosting family and friend gatherings; hence the designer fashioned a common area with a relaxing and welcoming atmosphere. The study area behind the sofa increases the openness of the space, and rounded corners on the walls and shelves improve safety and the flow of the circulation.
The master bedroom is specially designed for the mother. With elements such as brass closet handles and a mirror with a leather strap frame, the interior evokes the image of a high-end boutique. The bedroom of the eldest son features unique metallic panels on the walls, paired with a custom-made black glass wardrobe, the room showcases a sleek, modern charm. The younger son’s bedroom presents a cozy atmosphere with wood veneers. The slope design on the ceiling hides a beam and gives the room the feel of an attic room.
Much care is given in the functionality aspect. Built-in cabinets and hidden drawers are installed throughout the home. The kitchen doorway is specially designed to divide the spaces, keeping the common area visually consistent. In the corner of the dining area is a mini bar nook. The eye-catching blue tiles create a refined warmth.
Numerous floor-to-ceiling windows introduce generous natural lighting, eliminating the need for artificial lighting during the day. The project uses eco-friendly materials, giving the family a healthy living environment.
Three different aesthetics coexist harmoniously in the common area. Each member can read, cook, or have a few drinks in their own comfort spaces while enjoying the company of each other, prioritizing the warmth of a family home.
Credits
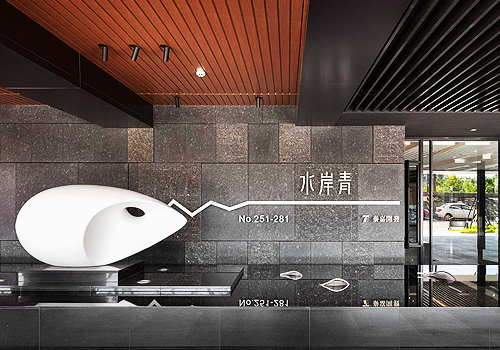
Entrant Company
G DESIGN
Category
Landscape Design - Residential Landscape

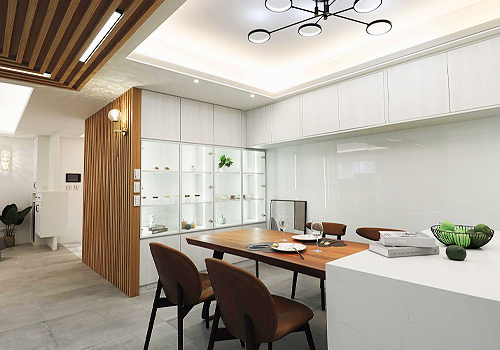
Entrant Company
ERNIETU INTERIOR DECORATION CO.,LTD
Category
Interior Design - Residential


Entrant Company
Wellington Estates
Category
Property Development - Apartment / Condominium

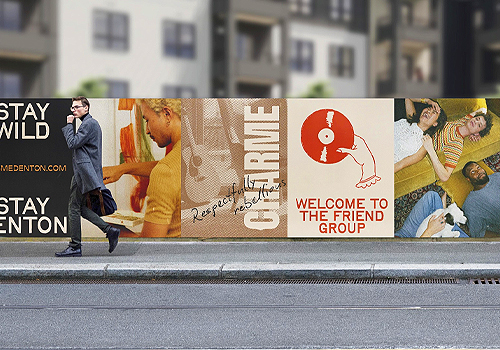
Entrant Company
Authentic
Category
Property Advertising - Advertising Campaign

