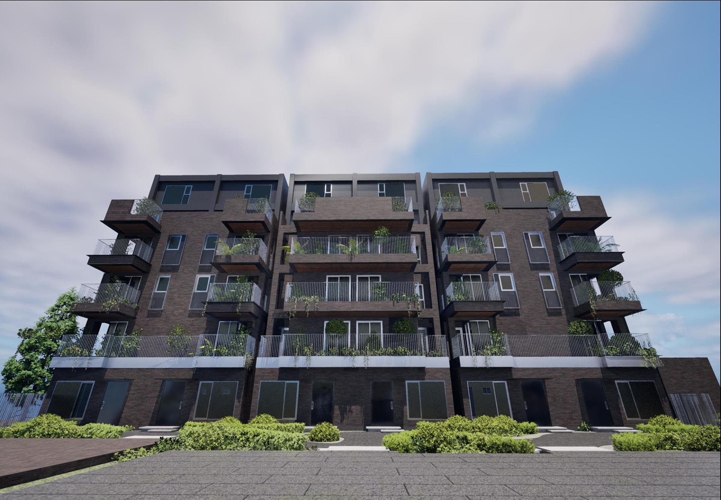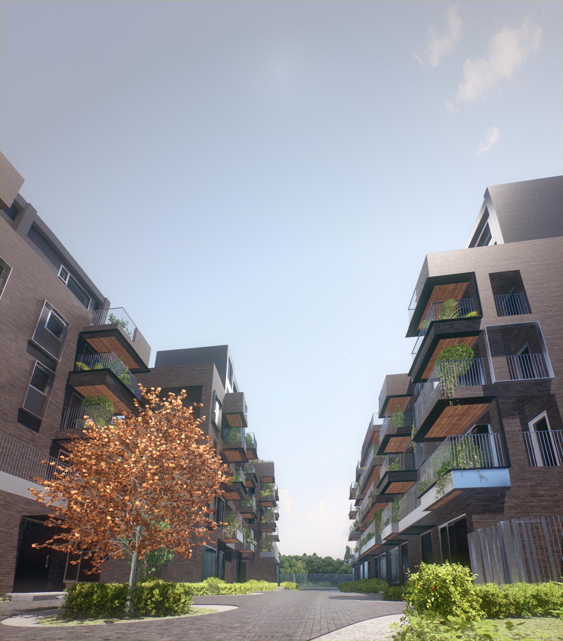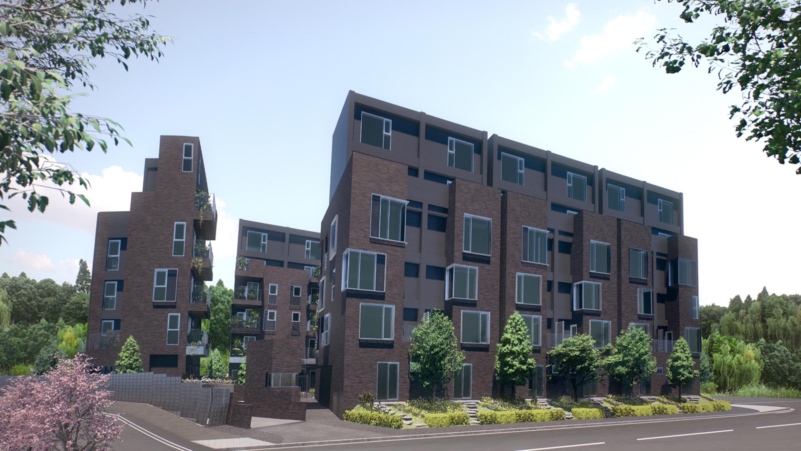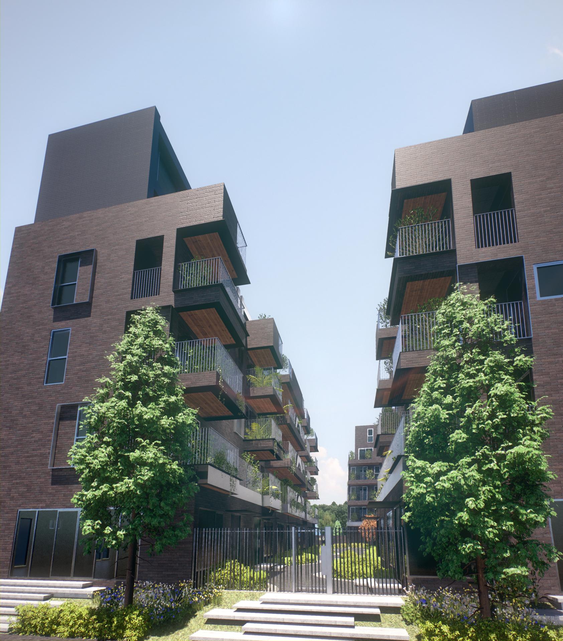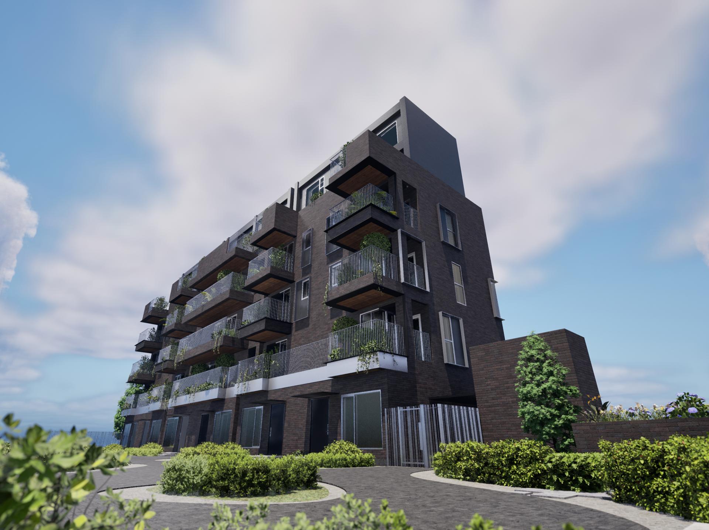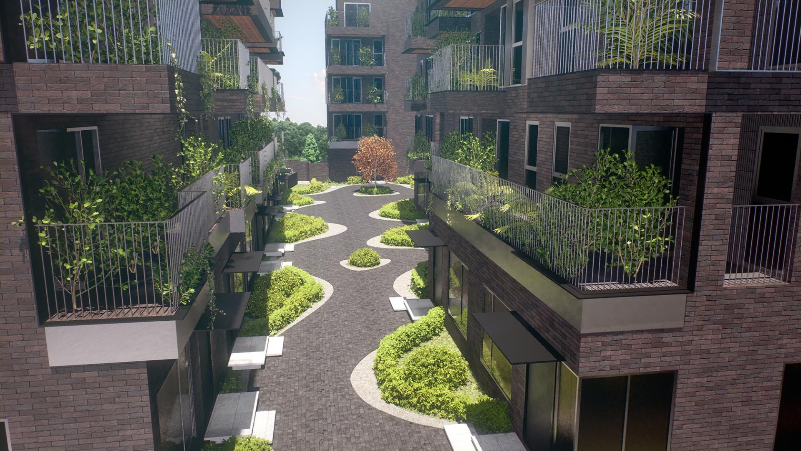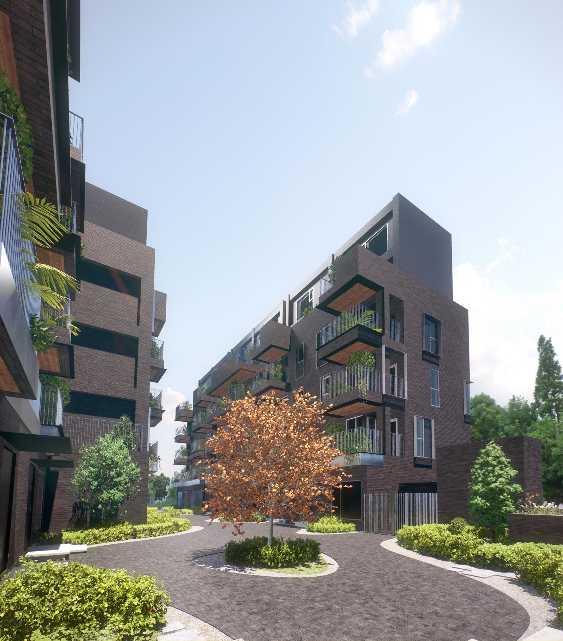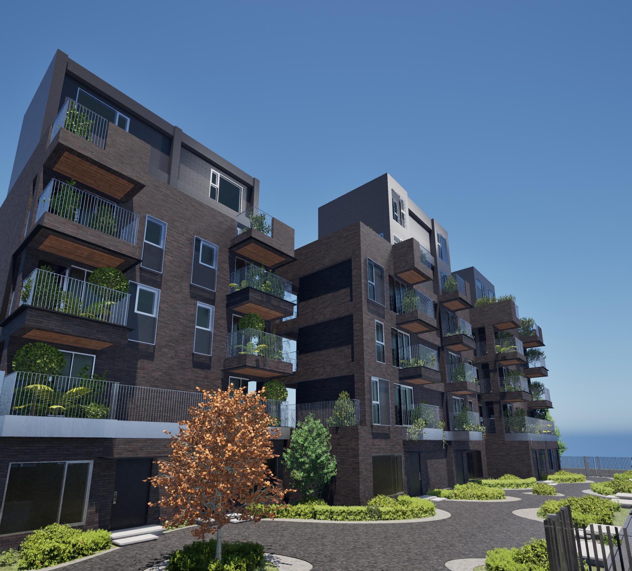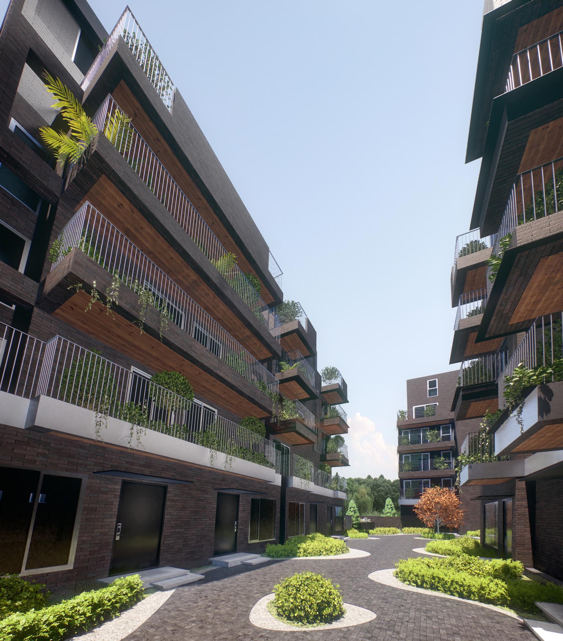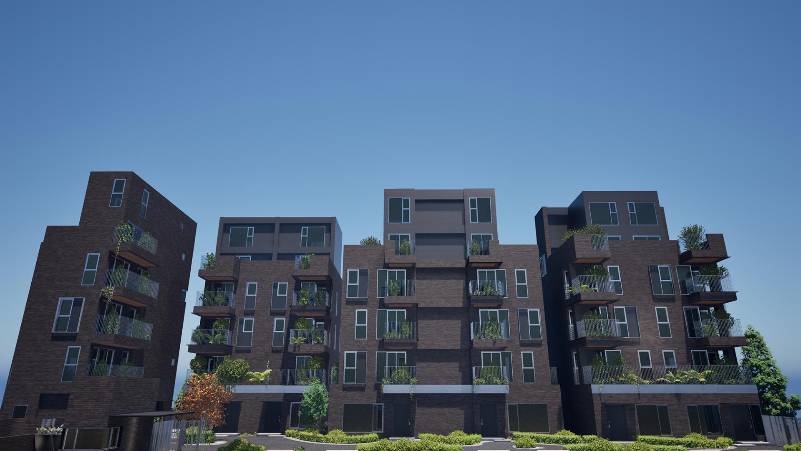
2024
TIMELESS VILLA
Entrant Company
Xin Fu Qian Construction Co., Ltd.
Category
Architecture - Residential Low-Rise
Client's Name
Country / Region
Taiwan
The residential community planning project, situated in close proximity to the mountains, places significant emphasis on the seamless integration of architectural elements with the surrounding natural environment. Drawing inspiration from urban "colonies", the project's design features a multi-level stacking approach to arrange building units in a staggered configuration, thereby establishing a cohesive community with a strong sense of unity. This design not only ensures optimal lighting and ventilation for each residence but also fosters a living environment characterized by hierarchical spatial arrangements and interactive communal spaces. Furthermore, the project incorporates green balconies, atriums, and vertical green walls to introduce an abundance of greenery throughout the community. This deliberate integration of natural elements not only enhances the aesthetic appeal of the community but also cultivates a healthful and uplifting living environment for its residents.
With its innovative design techniques, the entire building exudes a captivating blend of modernist simplicity and geometric elegance. Departing from the conventional residential floor plan, the project embraces a staggered window design and volume arrangement to elevate the space's adaptability and practicality. This approach not only bathes the interiors in natural light but also fosters a seamless connection with the surrounding community and natural landscape, all while preserving the residents' privacy. Every residence boasts a balcony adorned with lush trees, infusing the living environment with verdant splendor and promoting a delightful, healthy, and visually appealing lifestyle. Open atriums are thoughtfully integrated to cultivate a sense of community among residents, and the extensive landscaping serves to establish an architectural dialogue with the natural world, creating a harmonious and inviting ambiance.
Emphasizing a harmonious blend of functionality and visual appeal, this project prioritizes environmental protection, sustainability, and the well-being of its residents. The design incorporates lush green balconies, inviting atriums, and striking vertical green walls, not only enhancing the building's aesthetics but also serving to regulate the microclimate through the thoughtful use of plant life. Every aspect of the design is geared towards sustainable development, with passive design principles seamlessly integrating natural light and fresh air into the living spaces, thereby reducing the reliance on artificial lighting and air-conditioning.
Credits
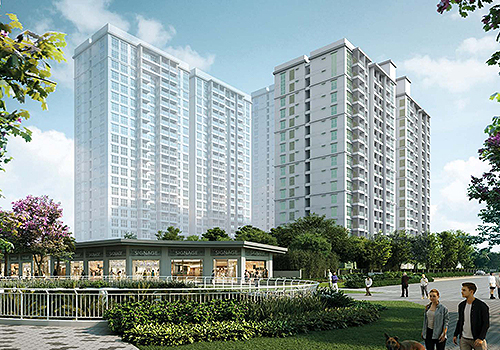
Entrant Company
Alveo Land
Category
Property Development - Residential Low-rise

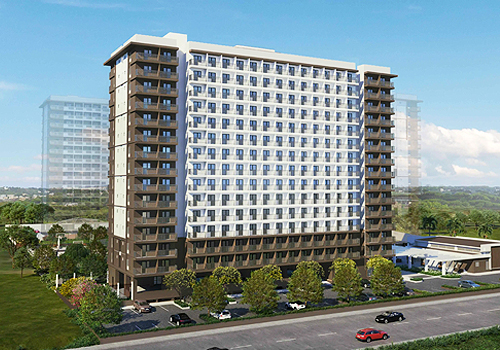
Entrant Company
Avida Land, Corp.
Category
Property Development - Residential Development (Multiple Units)


Entrant Company
Amaia Land
Category
Property Social Marketing - Facebook Page

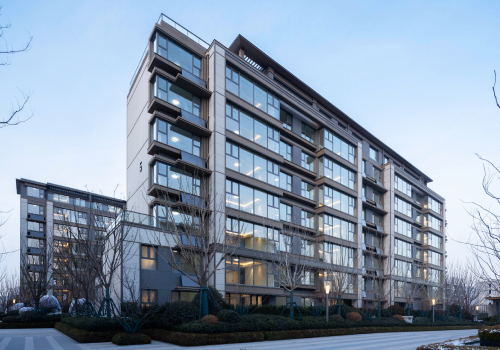
Entrant Company
HZS Design Holding Company Limited
Category
Architecture - Residential Low-Rise

