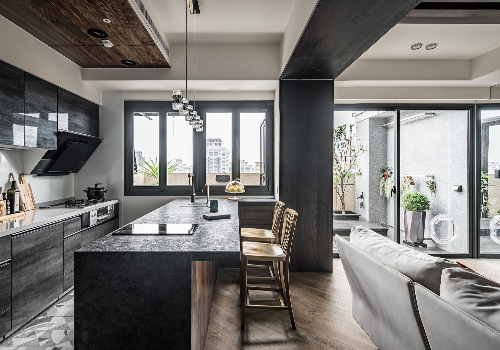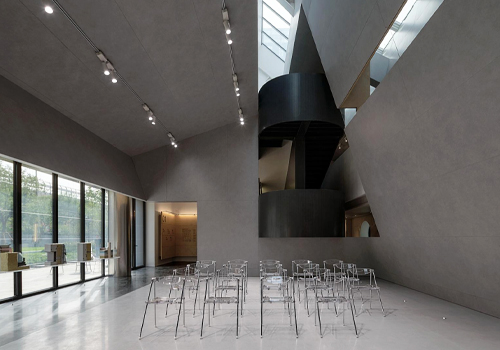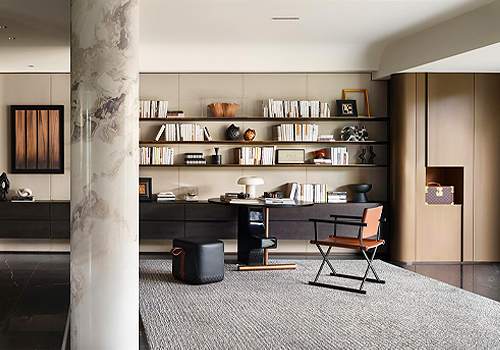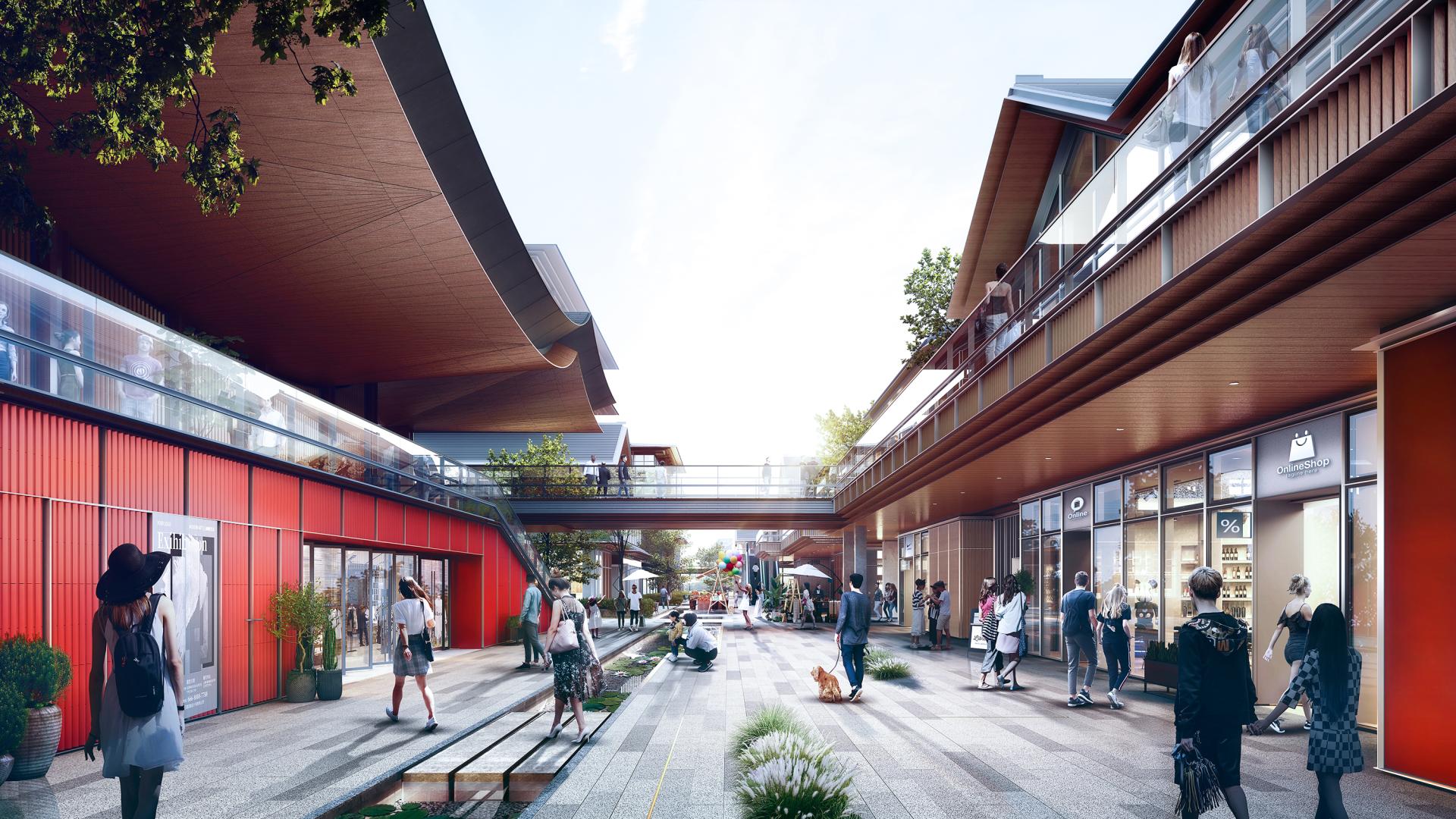
2024
Hangzhou Lin'an Wuyue Cultural Commercial Street
Entrant Company
line+ studio
Category
Architecture - Commercial Low-Rise
Client's Name
Country / Region
China
As a significant node within the planning blueprint of the Archaeological Park of the Tomb of the King of Wu-Yue, the design integrates the site with the city and history as a cohesive system. The approach focuses on creating a seamless dialogue between contemporary and historical narratives through visual experiences, spatial textures, and the continuity of functions. Responding to historical transitions from the block system to street networks and open markets, the design breaks away from conventional linear commercial street patterns. Instead, interconnected island-like blocks are created where architecture, landscape, and culture coalesce, enhancing the depth and dimensions of the modern commercial district. At key nodes along the cross-axis, public cultural buildings inspired by traditional Wu-Yue architecture are introduced. The reconstruction of the Wen Chang Pavilion, a historic landmark in Lin'an City, within the commercial district serves as a pivotal node. Crafted with timber construction techniques, the Wen Chang Pavilion stands as one of China's tallest modern timber structures, anchoring the main axis and forming a cultural hub alongside contemporary public spaces like South Altar Square and the Xiaonanmen Theater.

Entrant Company
Weega Interior Design Ltd.
Category
Interior Design - Residential


Entrant Company
WE-Architects
Category
Interior Design - Exhibits, Pavilions & Exhibitions


Entrant Company
SHENZHEN FREEFORM DESIGN CO .,LTD .
Category
Interior Design - Residential









