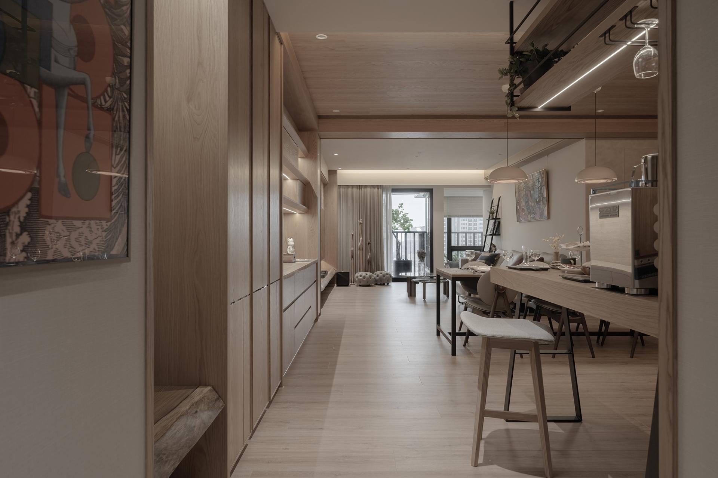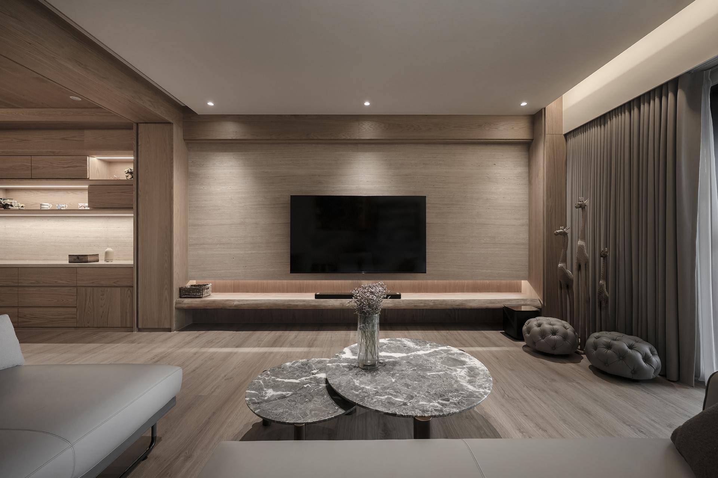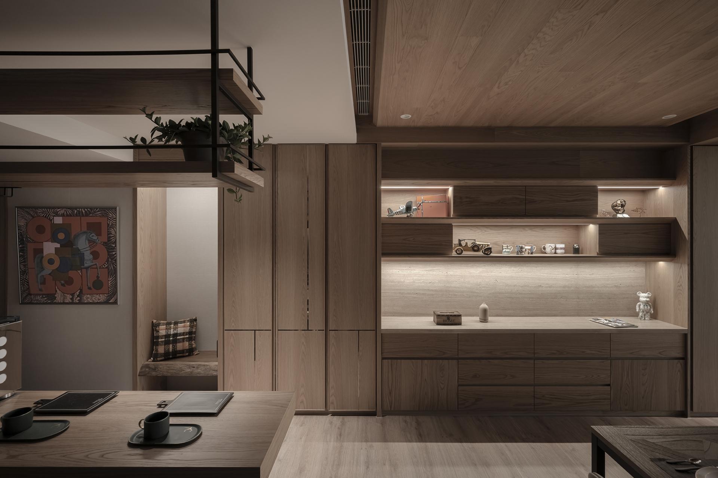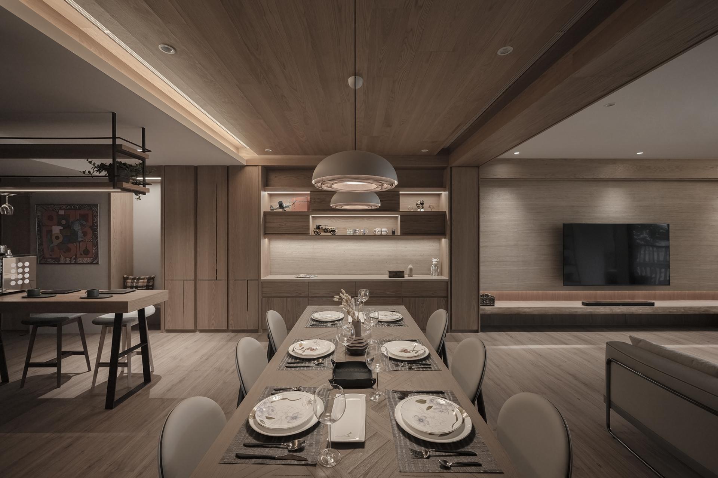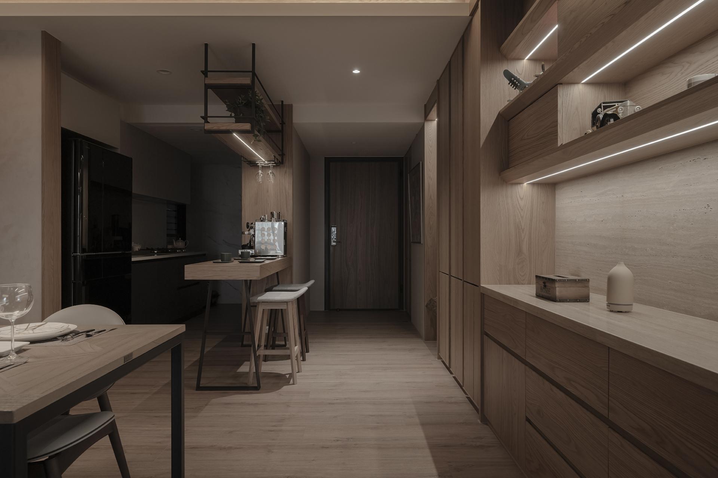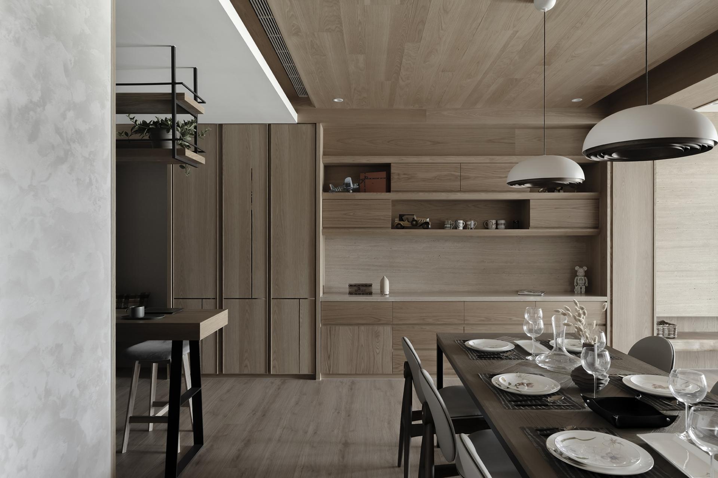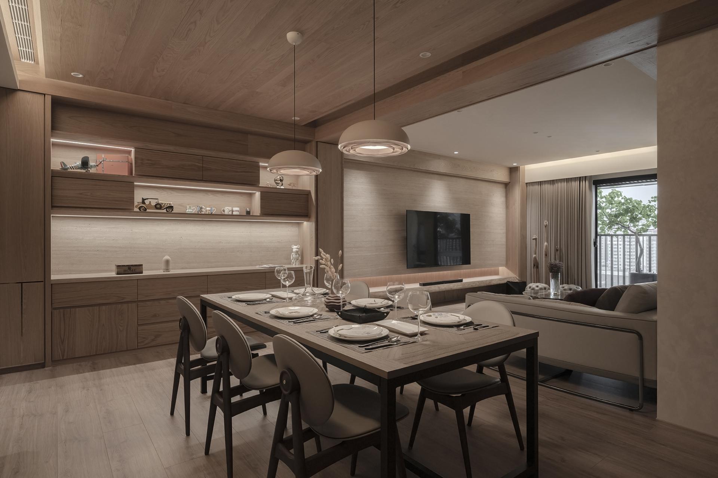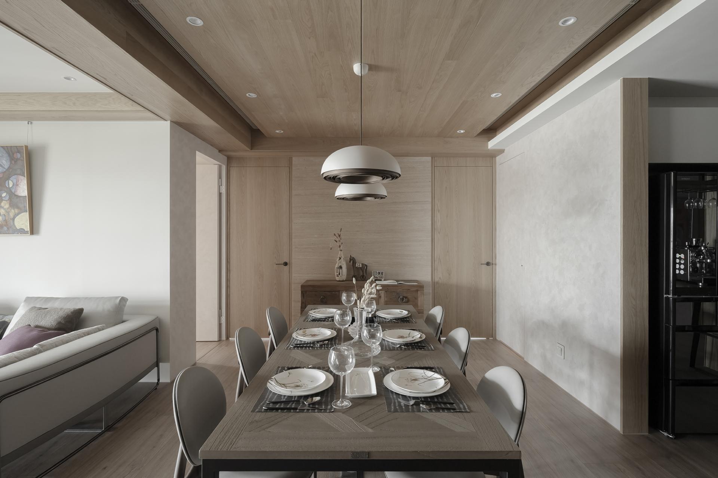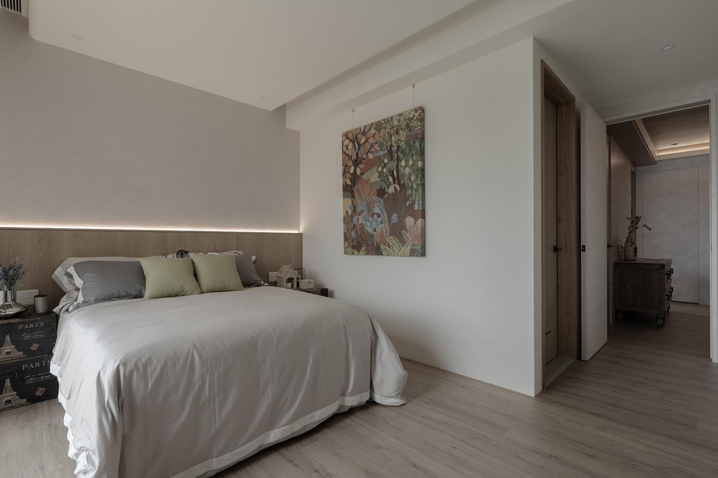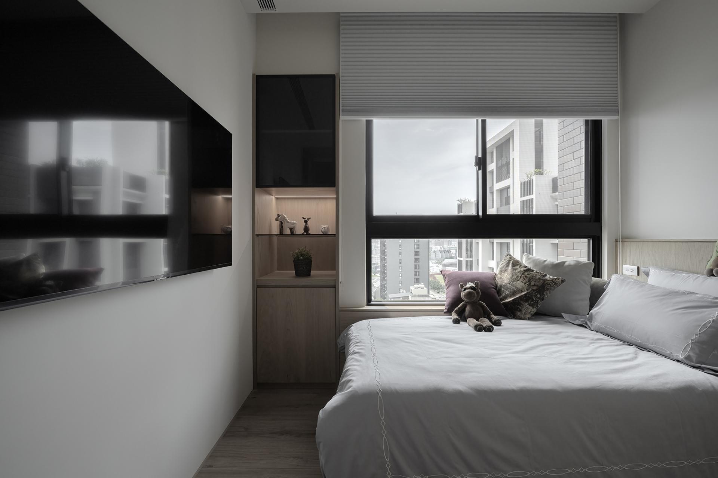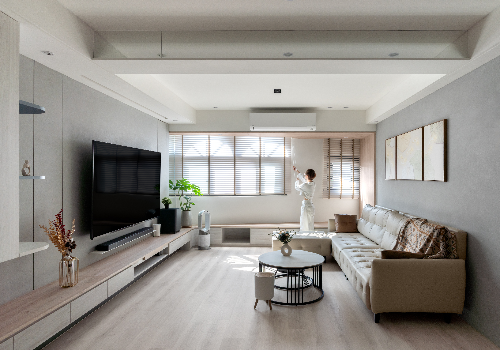
2024
Gentle Grove
Entrant Company
SPU Design international
Category
Interior Design - Residential
Client's Name
Country / Region
Taiwan
This project revolves around the creation of a serene residential retreat. Drawing inspiration from the surrounding natural beauty and the artistry of wood carving, the designers have seamlessly fused modern minimalist aesthetics with the inviting warmth of a cabin. Rich and varied wood textures have been thoughtfully incorporated to fashion a tranquil haven within the bustling urban landscape. The layout has been meticulously crafted in an open-plan design, offering not only practical functionality but also fostering an expansive, seamless living environment. By intricately weaving in elements of nature, the design fosters a harmonious coexistence between the residents and the pristine natural surroundings, allowing for mutual flourishing and enrichment.
The interior space has been designed with a seamless flow, connecting the living room, dining area, and kitchen. Each area is subtly defined by the use of different ceiling materials, creating an expansive and cohesive space that encourages interaction among family members. To ensure that residents of all ages and health conditions can move around freely and safely, a barrier-free design has been incorporated. Throughout the space, warm wood and pure white finishes are paired with lush green plants, not only reflecting the local culture and nature, but also infusing the area with a welcoming and comfortable ambiance. This design allows city dwellers to enjoy a touch of nature at any time, promoting inner peace and relaxation. The project also addresses the need for storage with a variety of cabinets that offer flexible and ample storage solutions. Most of the cabinets feature a sleek and handle-free design, adding to the overall aesthetic while minimizing the risk of accidents. In the bedroom, the use of wood grain and clean white colors, combined with soft indirect lighting, creates a tranquil and inviting environment for residents to unwind and recharge. This project places a strong emphasis on both creating a welcoming home and promoting environmental sustainability. By taking into consideration the local subtropical climate and the unique features of the high-rise building, our design incorporates open spaces and external windows that allow natural light and fresh air to flood into the living spaces.
Credits
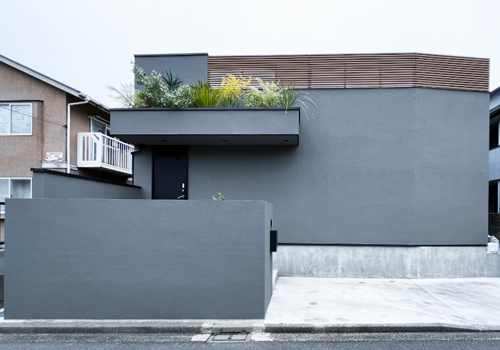
Entrant Company
sside architects
Category
Architecture - Small Building

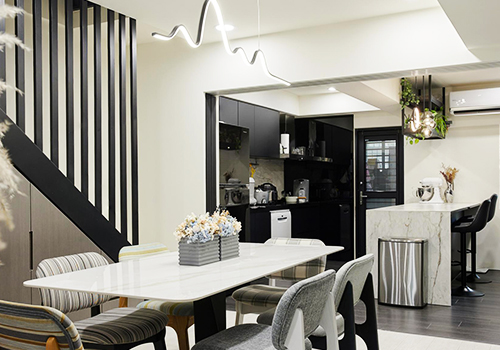
Entrant Company
J.D.K INTERIOR DESIGN
Category
Interior Design - Living Spaces

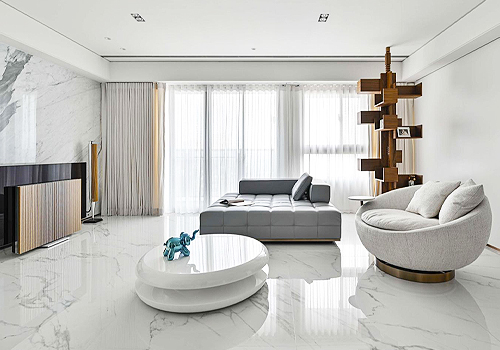
Entrant Company
AXIS interior design
Category
Interior Design - Residential

