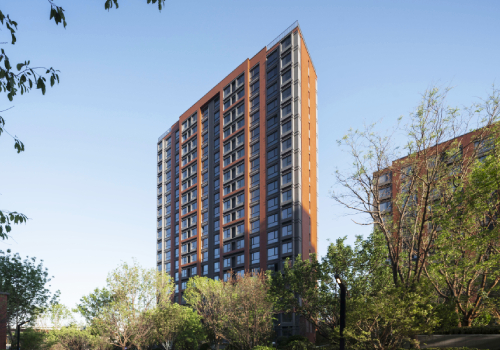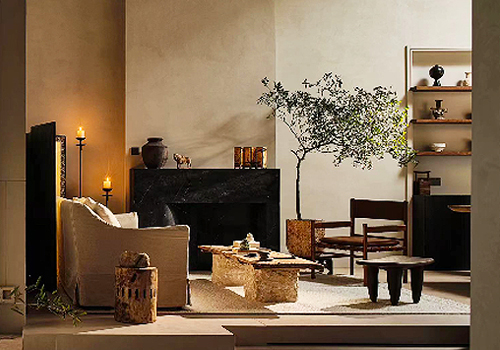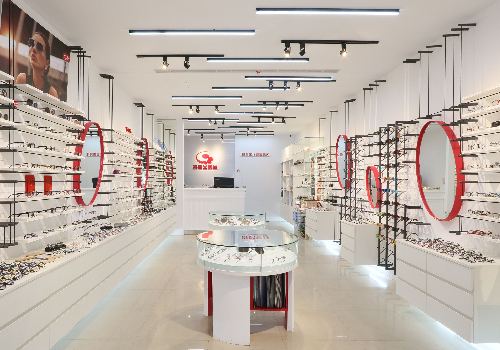
2024
Hearts Desire
Entrant Company
GENTLELIVING CO.
Category
Interior Design - Residential
Client's Name
Country / Region
Taiwan
Adjacent to the city, a three-story house, with a single floor area of about 54.4 sqm, is narrow and long, with only light at the front and back ends. The first floor is open pattern planning, which is set as a living room, kitchen and dining area; while the second and third floors are respectively equipped with the master bedroom and two secondary bedrooms.
This three-story house integrates the owner's preferences with the needs of parent-child families, and eliminates the redundant structural edges such as stairs, beams and columns, so as to show the calm and comfortable atmosphere like a cave with the most simple and natural strokes, light and shadow. At the same time, the family members of different age groups and school-age children are appropriately injected with corresponding functions, light and privacy, and the ideal residence appearance is described and depicted.
Due to the limited floor area, the multi-story house near metropolitan area retains most of the white space inside, thus the owner can slowly fill in the future life, but also appear open and comfortable. The first floor is partially covered to meet the sense of privacy in public area, and is also placed in the storage room to solve the fragmented feelings between stairs. The long log table is like a floating island, which combines the flow table with the inner kitchen, so that the owner can enjoy the meal and tea time with family and friends. The master bedroom and the second bedroom, respectively, through the screen and desk as a boundary between the moving line and privacy, accommodate more function, so that the space has a greater use.
Credits

Entrant Company
HZS Design Holding Company Limited
Category
Architecture - Residential High-Rise


Entrant Company
DOK Design
Category
Interior Design - Commercial


Entrant Company
China University of Technology
Category
Interior Design - Retail / Department Stores / Malls


Entrant Company
T.E&C Architects & Associates
Category
Architecture - Office Building









