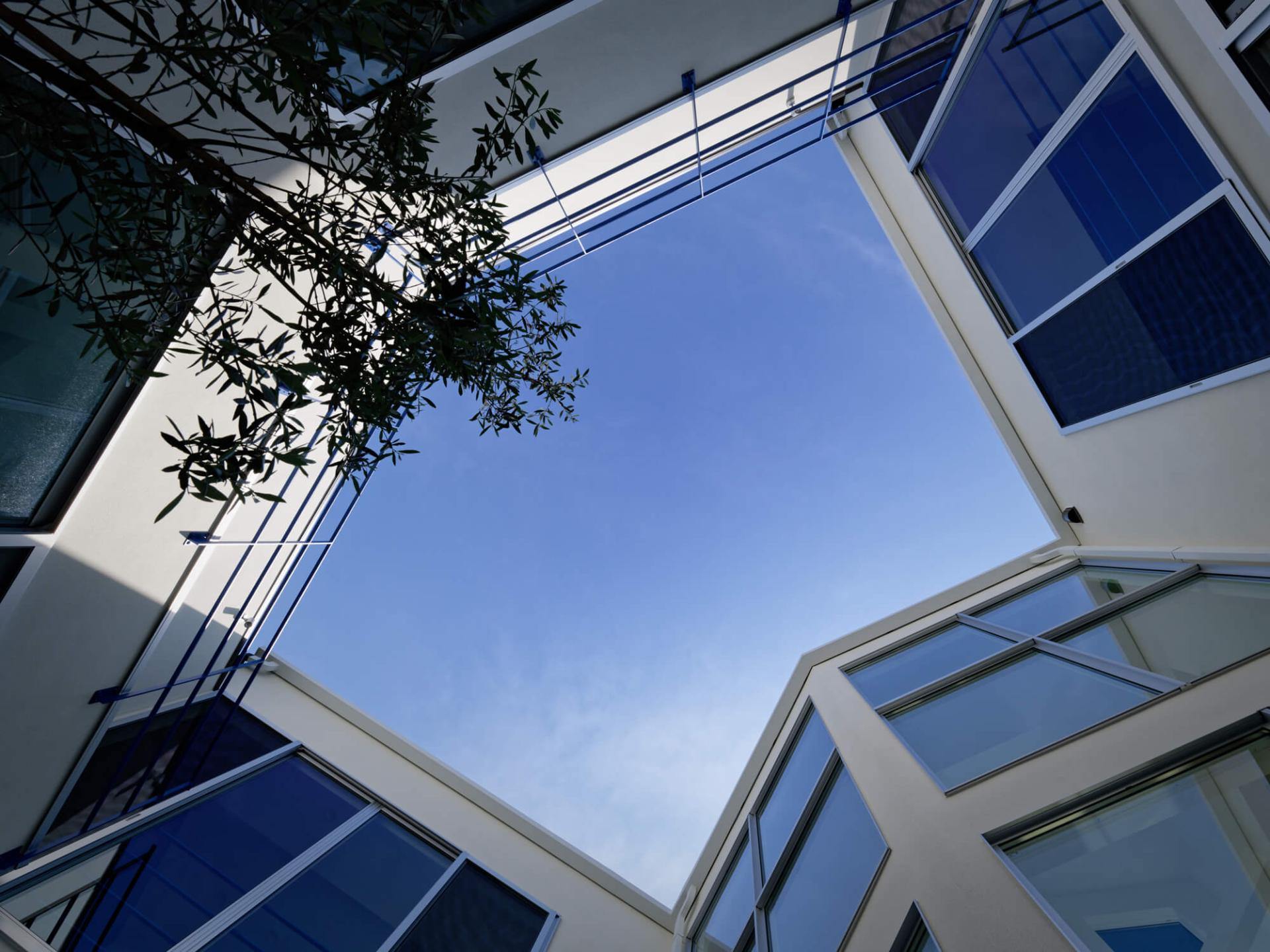
2024
"SKY MISSION"series ALONG THE SKY YOKOHAMA AOBA HOUSE
Entrant Company
PRINCIPAL HOME Co., Ltd.
Category
Architecture - Residential Low-Rise
Client's Name
Country / Region
Japan
Traditional Japanese homes, such as those represented by Kyomachiya, embody the wisdom of making urban living comfortable in densely built environments. A central garden allowed natural elements like light and wind to flow into daily life, fostering both comfort and respect for nature, cultivating a unique aesthetic. However, this lifestyle has largely been lost, and modern homes, focused on functionality, have become isolated from the outside world. Architect Shin Takamatsu, an expert in traditional Japanese homes, designed this building to revive the old lifestyle, promoting harmony with nature and reducing energy consumption while fostering a rich emotional experience.A house cannot exist without a physical, abstract, and poetic relationship with the sky. This residence takes on the mission of integrating life with the sky. A courtyard that connects to the sky is placed at the center of the pentagonal lot, with rooms arranged on either side. This design links every room to the sky through the courtyard, connecting the interior spaces both horizontally and vertically, expanding infinitely toward the sky. The flexible design allows for various living styles, such as using the courtyard as the focal point or creating a vast one-room space by unifying the courtyard with the surrounding rooms.At the entrance, a staircase with two paths leads deeper into the house, where a two-story passage connects the rooms, creating a continuous "Mobius loop" of circulation. This design creates varied living environments, allowing family members to move around the house without encountering each other, providing greater privacy and opportunities for solitude, which has become more valuable during the pandemic. The rooms are set at a 40-degree angle, guiding the line of sight diagonally and ensuring privacy, while also giving a sense of expanded space.This highly flexible house can adapt to different family lifestyles, generations, and preferences, ensuring its long-term viability. By incorporating natural light and wind, the house creates a comfortable living environment without relying on energy, enriching the emotional experience of the inhabitants with changing scenery, birdsong, and cloud movement.
Credits
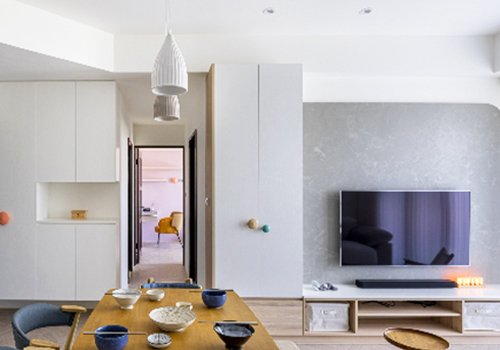
Entrant Company
a & L Interior Design
Category
Interior Design - Residential

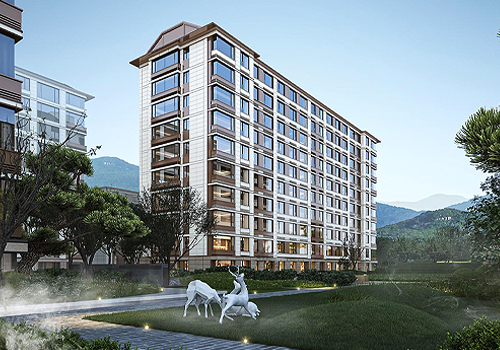
Entrant Company
HZS Design Holding Company Limited
Category
Architecture - Residential Low-Rise

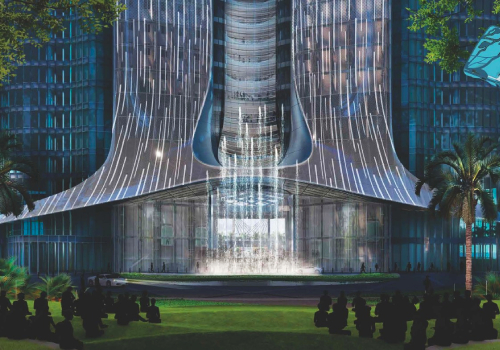
Entrant Company
Magnom Properties
Category
Landscape Design - Sustainable Development (NEW)

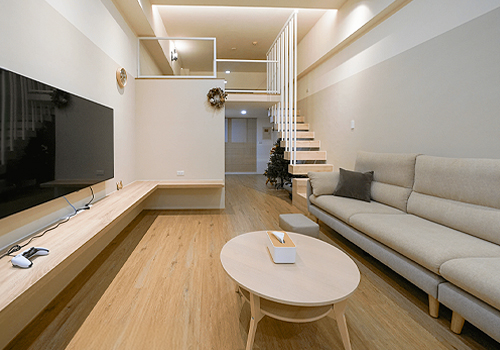
Entrant Company
SHOWDESIGN
Category
Interior Design - Residential







