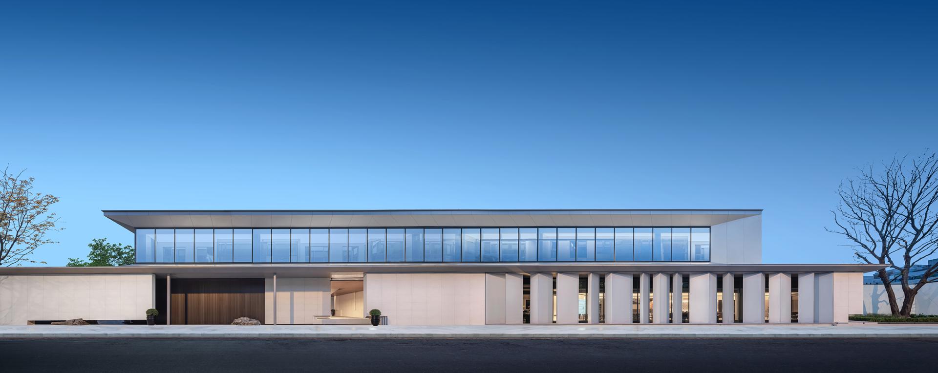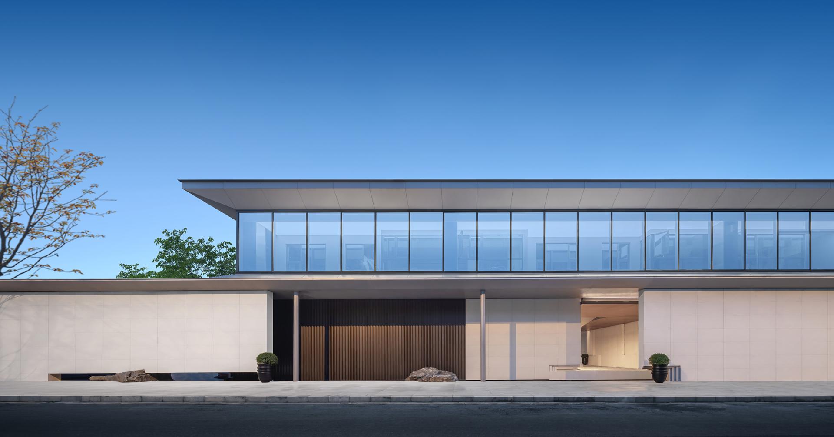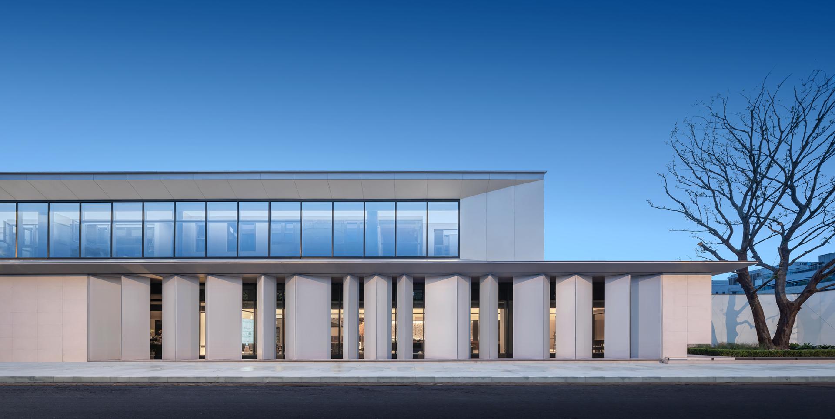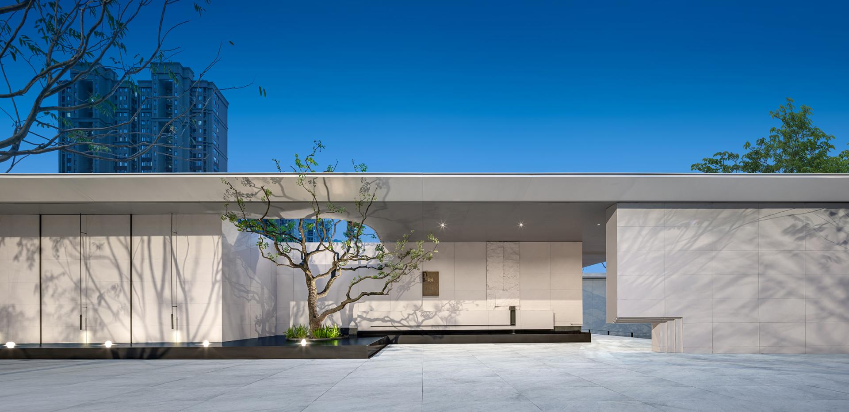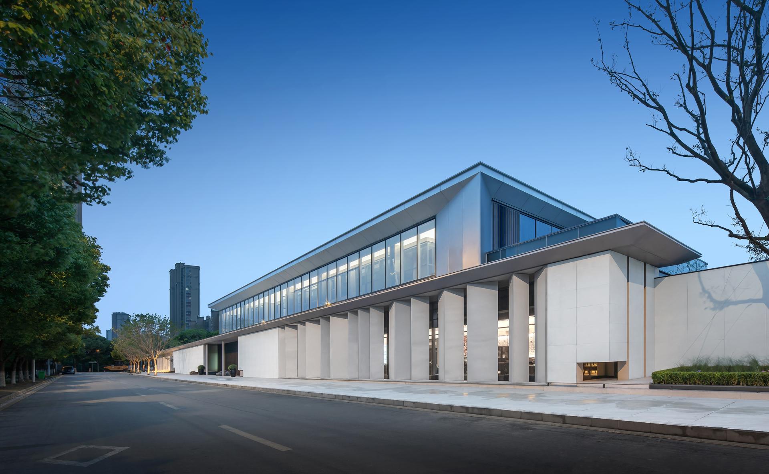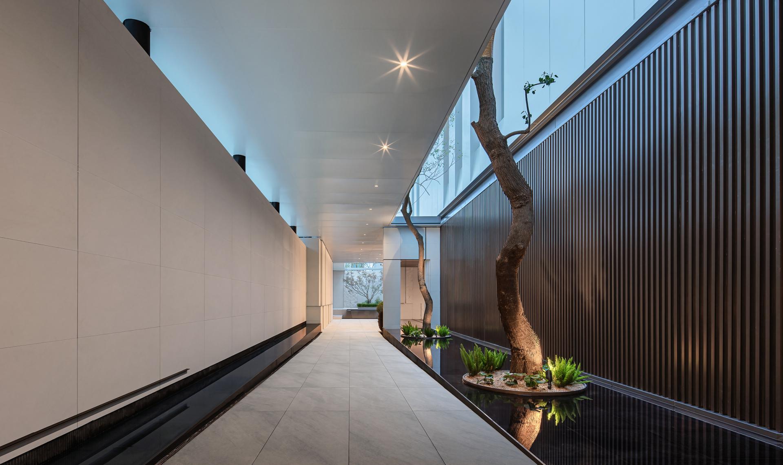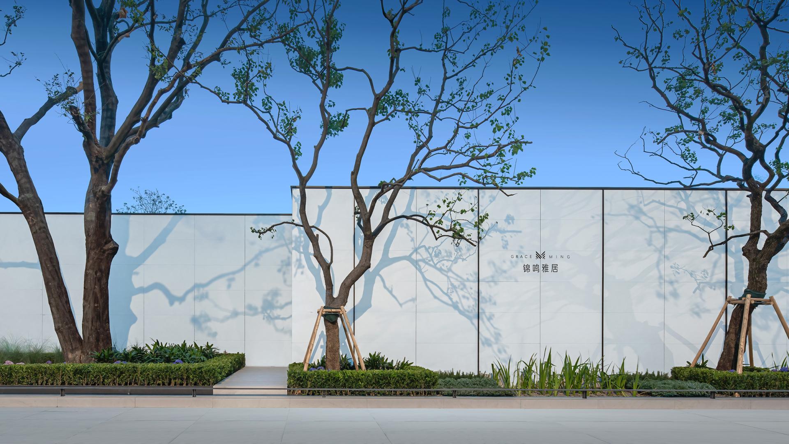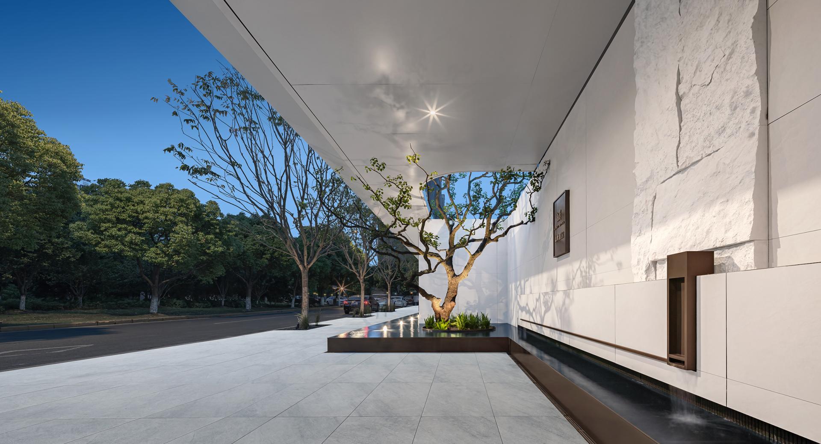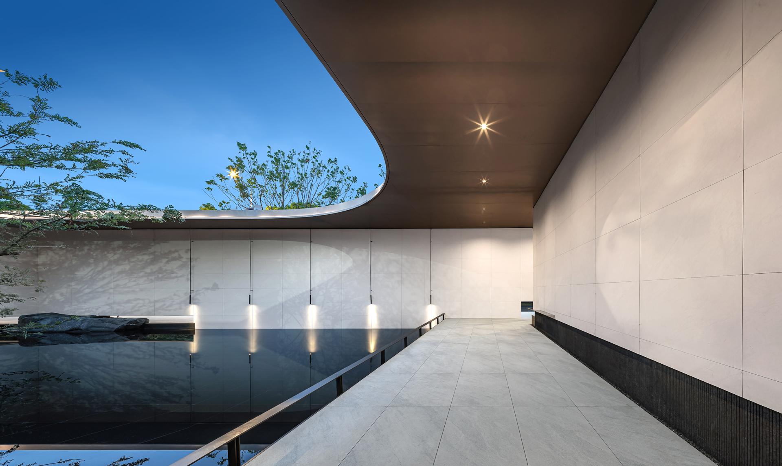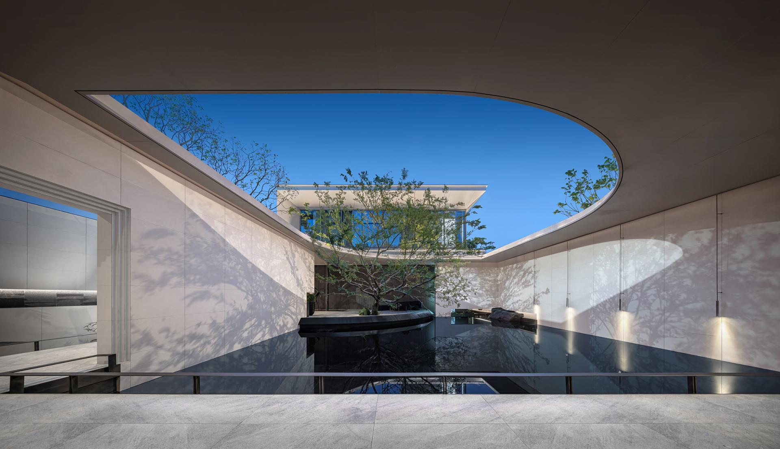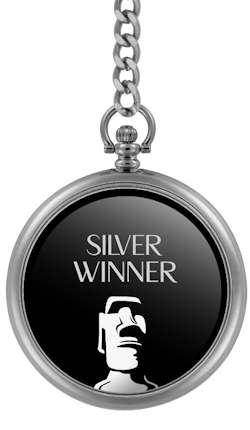
2024
GRACE MING Marketing Center
Entrant Company
Tus-Design Group
Category
Architecture - Commercial Low-Rise
Client's Name
China Construction Seventh Engineering Division. Corp. LTD
Country / Region
China
The architectural design employs large areas of transparent glass to create a pure volume, complemented by soft and light metal frames, presenting the building to the city in the form of a "window." On one hand, this allows for a visual connection between indoor and outdoor spaces, blending seamlessly with the city; on the other hand, as one of the few pure townhouse communities in the surrounding area, the building's "window" also announces the arrival of a new way of living and experience to the city. As a building adjacent to the road, the design at the base emphasizes the detail experience at a human scale. The combination of brown, light gray, and dark gray aluminum panels with white stone-like bricks, paired with the high-transparency large glass surfaces, creates a blend of solid and void, merging inside and outside, enriching the facade layers, and combining with the "window" image on the second floor to create a visual focal point for the neighborhood. Landscape design makes full use of the limited space, adopting the traditional Suzhou garden design techniques to greatly enrich the visual spatial experience on the moving route; the differentiated design of the large and small blocks on the first floor of the building is perfectly integrated with the landscape. The combination of Suzhou traditional culture and modern techniques is passionately interpreted, and the demonstration area is made into an integrated experience place of architecture and landscape. In terms of architecture adjacent to the road, the design on the base emphasizes the detail experience at a close human scale. The combination of brown, light gray, and dark gray aluminum panels with white stone-like bricks, together with the high-transparency large glass surfaces, combines the virtual and the real, blends the interior and exterior, enriches the facade levels, and combines with the "window" image on the second floor to create a visual focus for the block.
Credits
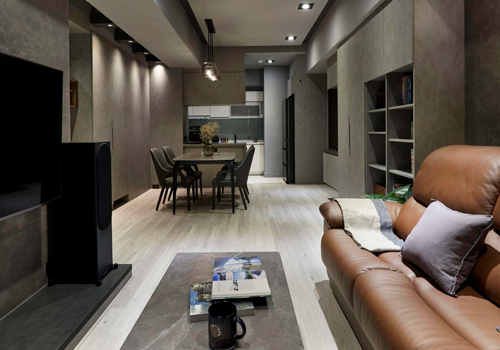
Entrant Company
Novwoo Interior Decoration Co., Ltd.
Category
Interior Design - Residential

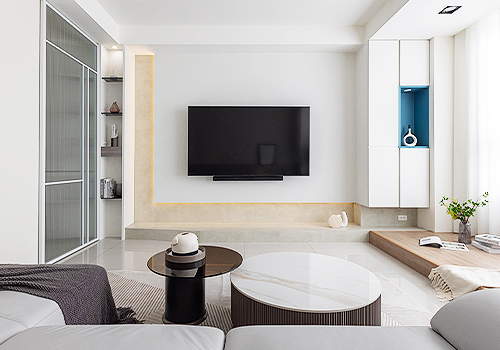
Entrant Company
Cheng Cai Interior Design
Category
Interior Design - Residential

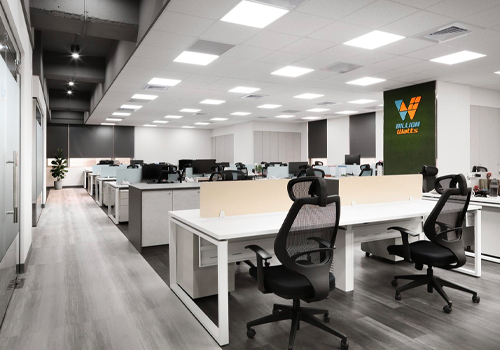
Entrant Company
Sketch Interior Design Co., Ltd.
Category
Interior Design - Office

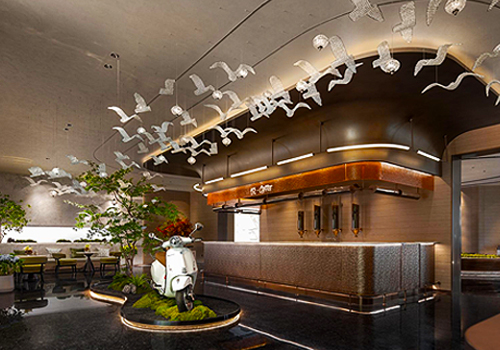
Entrant Company
SRD DESIGN
Category
Interior Design - Commercial

