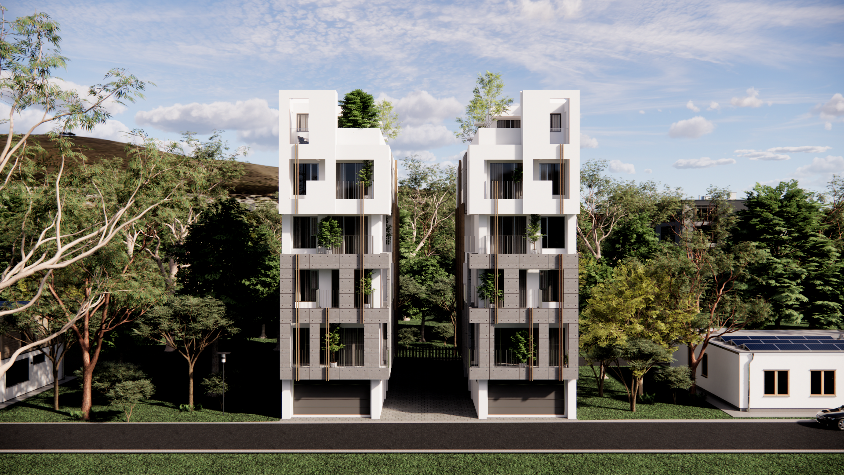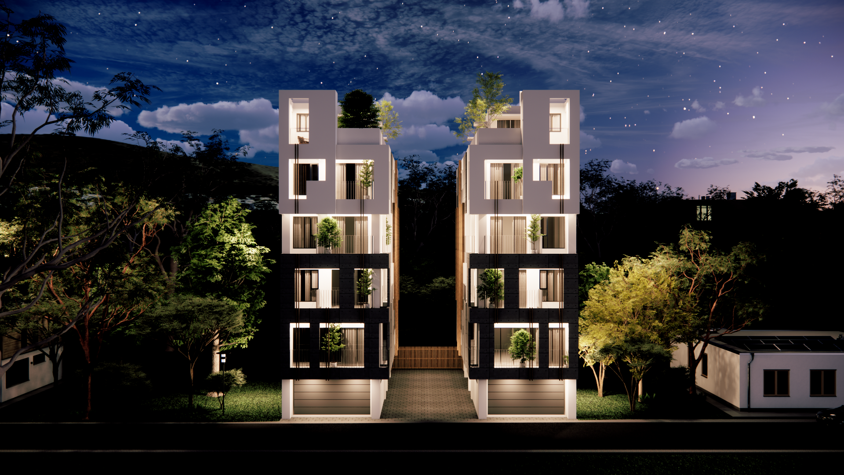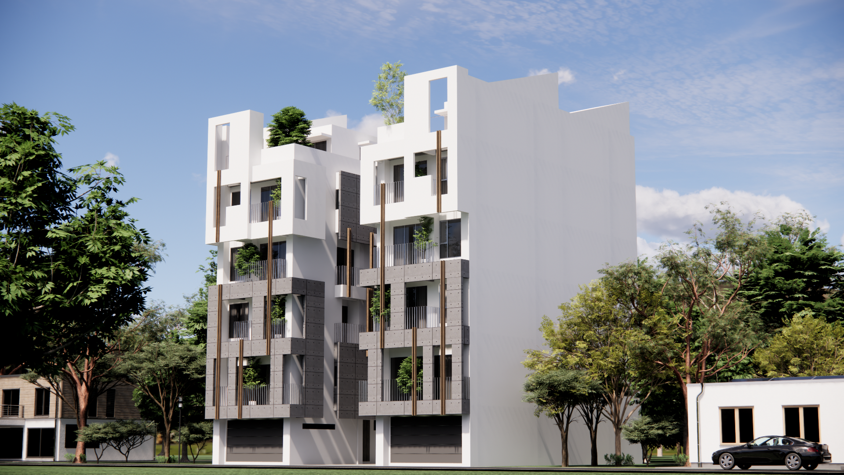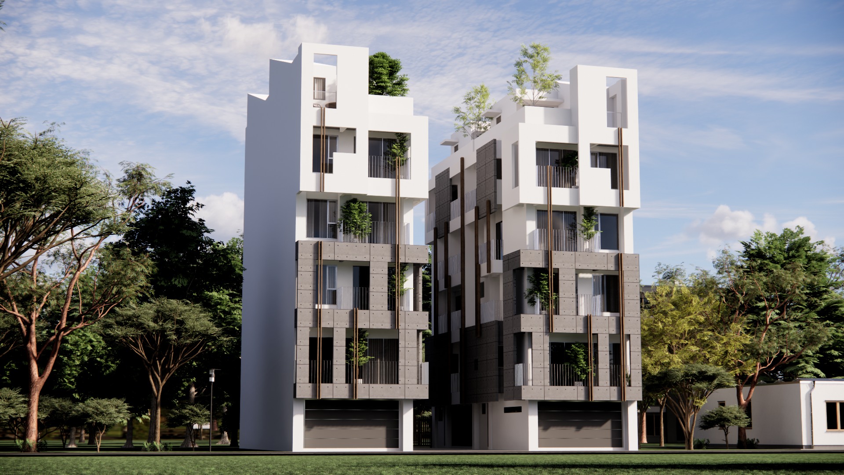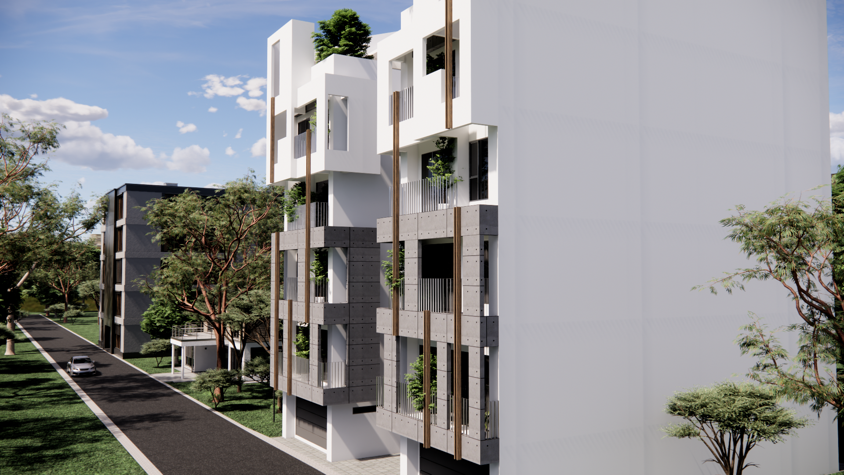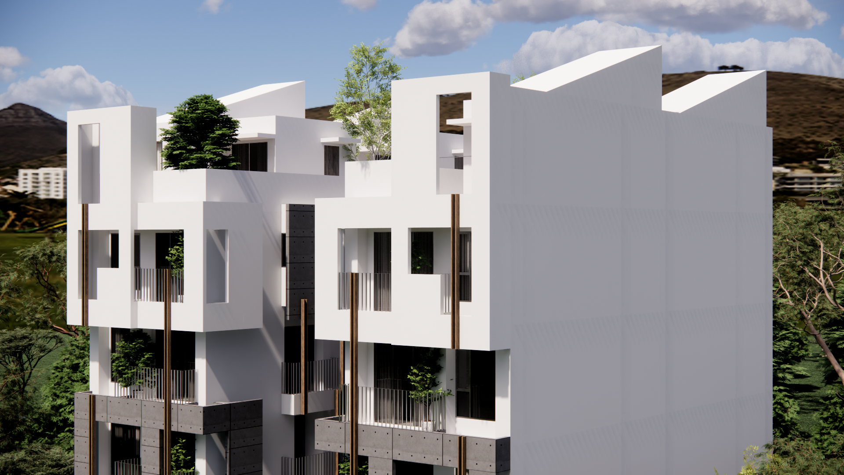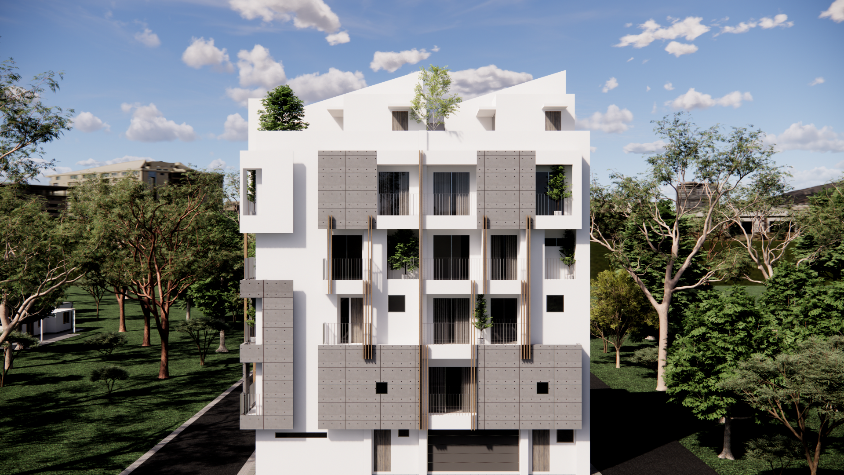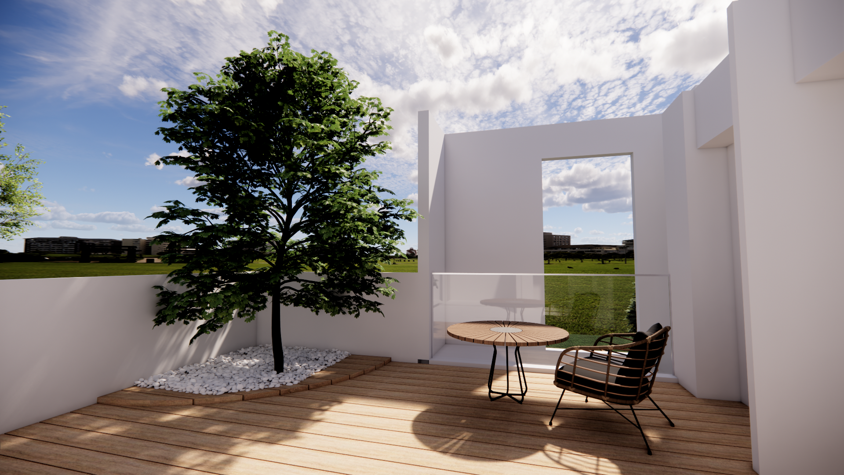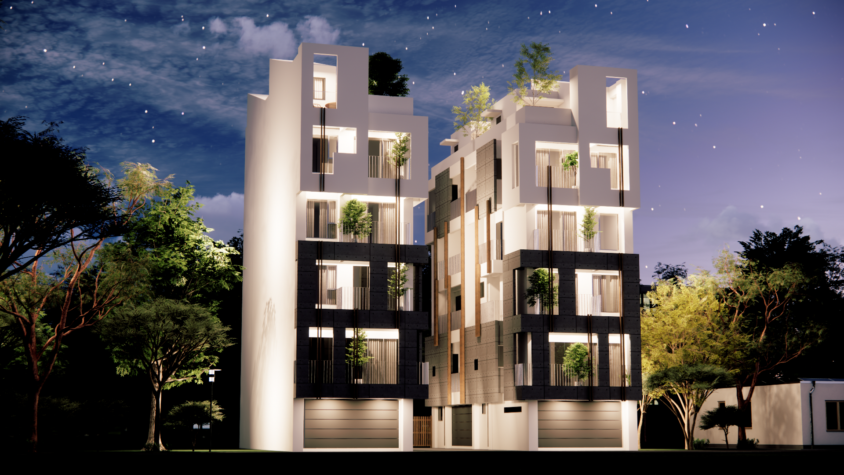
2024
Serenity Satoyama
Entrant Company
SiangPin Construction CO., LTD
Category
Architecture - Conceptual
Client's Name
Country / Region
Taiwan
“Return to origin” is the core concept of this design project, hoping to create a natural and peaceful living environment for future residents. The designer aims to plan the architectural appearance and internal space of this house strives to blend with the surrounding mountainous natural landscape. Through minimalist yet rustic design elements, hope to demonstrate the attempt to coexist harmoniously with nature and simultaneously embody the pursuit of quality of life.
Taking “harmonious coexistence between natural ecology and living environment” as the main theme, the designer introduces nature's light into the space in both direct and indirect ways, which lightens up the design of the house and therefore writes down a perfect footnote of the nature-symbiosis theme.
The relatively small base is designed for four families in a denser residency area. Therefore, the designer makes the space visually wider with the white tone, grey rock-like surface, and some vertical wooden lines to disclose a sense of rich layers. Moreover, the designer deliberately set up a landscaped balcony on each floor to introduce more greenery, sunlight, and wind into the living space, while transforming the space with varying lighting conditions throughout the day. In addition, green space on the top floor embellishes the surroundings and effectively reduces the indoor temperature, combining the needs for nature, comfort and pragmatic functions. Overall, the design revolves around the concept of extending outdoor greenery and sustainable green architecture, showing the unique lifestyle of innovative green living, allowing the residents to have the opportunity to experience the leisurely pace of “return to origin” while accumulating everyday experiences.
This project stands out among similar types of houses not only because of the unique choice of exterior materials or the environment-friendly design of vertical greening. The uniqueness of this project is also reflected in the overall floor plan of each household, dividing the base into two while opening up a pathway to the bottom of the base, making sure every space of each household is well-lit, which allows to create an ideal home for future residents.
Credits
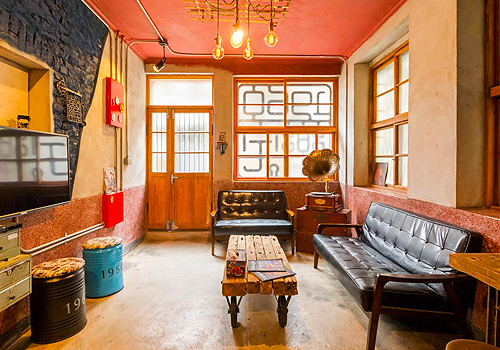
Entrant Company
WanShe Interior Design
Category
Interior Design - Best Sustainability & Relevance

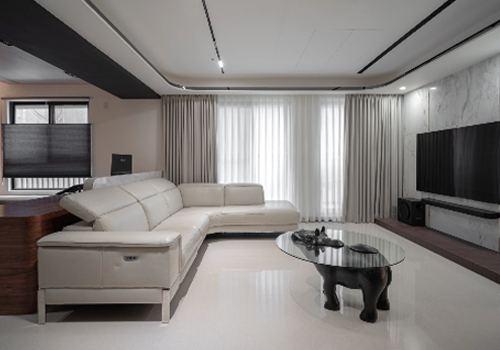
Entrant Company
Seal Interior Design
Category
Interior Design - Residential

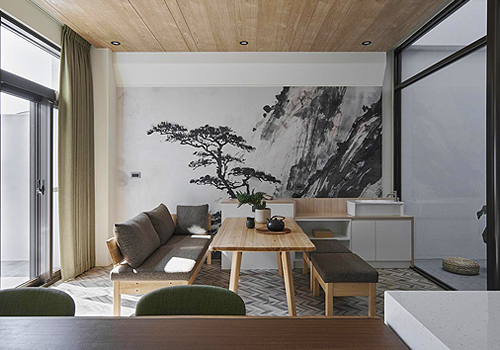
Entrant Company
LUO JIAO DESIGN
Category
Interior Design - Residential

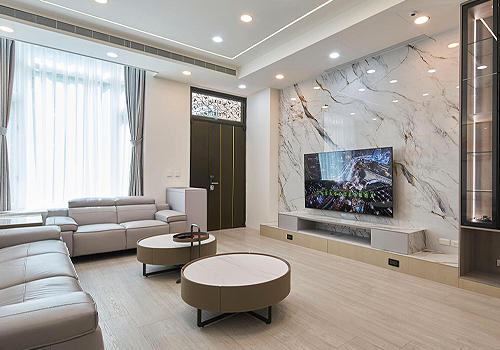
Entrant Company
RELO ENTERPRISE CO.,LTD.
Category
Interior Design - Residential

